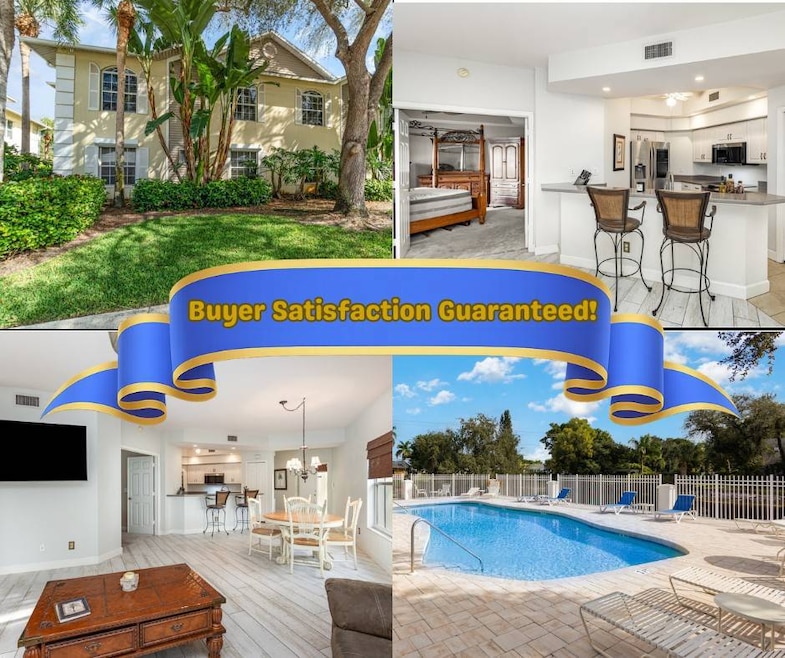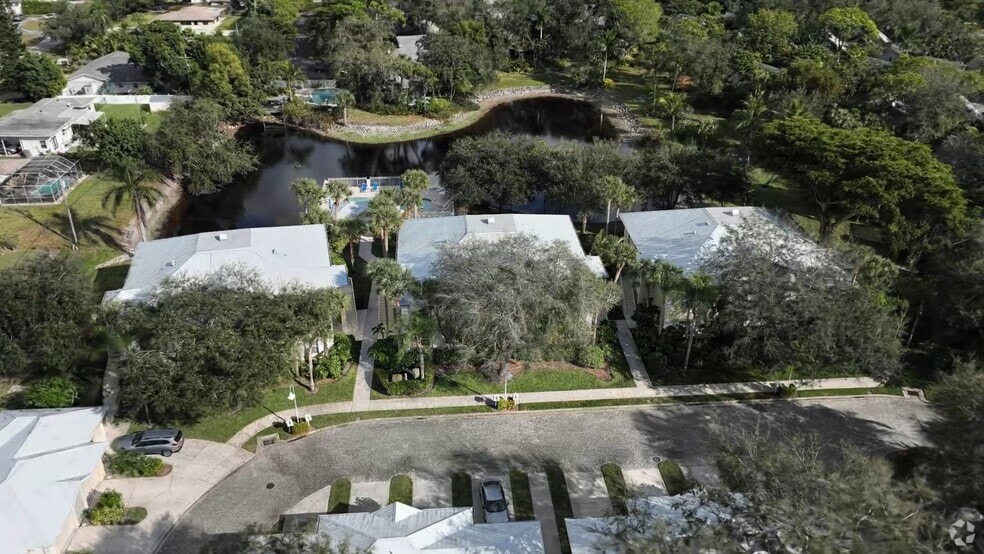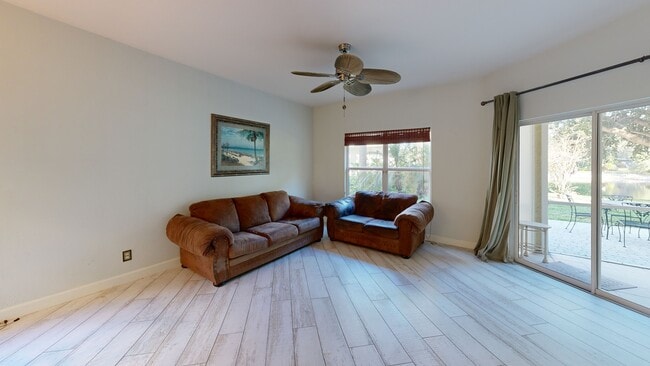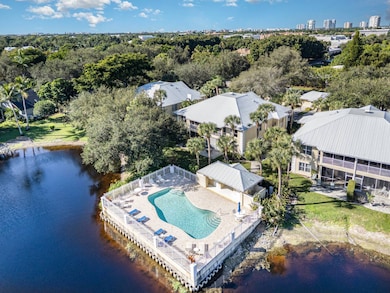
1240 Shady Rest Ln Unit 104 Naples, FL 34103
Moorings Park-Hawks Ridge NeighborhoodEstimated payment $3,095/month
Highlights
- Very Popular Property
- In Ground Pool
- Scenic Views
- Sea Gate Elementary School Rated A
- Home fronts a pond
- Open Floorplan
About This Home
**AN UNBEATABLE OPPORTUNITY!** This isn't just another condo-it's a **Certified Pre-Owned Home** offering unparalleled peace of mind. Your purchase is protected with a **comprehensive warranty**, a **pre-listing inspection**, and our exclusive **Love It or Leave It Guarantee!** To make this opportunity even better, buyers may qualify for **up to $5,000 in closing cost credits** and an interest rate **as low as 4.99%** by using the preferred lender .Now, step into your private Naples paradise! Tucked at the end of a quiet drive in Hidden Cove, this ground-floor villa-style residence lives like a single-family home, offering a garden-surrounded sanctuary just one mile from the beach. The airy, open floor plan flows seamlessly to a spacious screened lanai-your ideal spot for morning coffee or elegant indoor-outdoor entertaining. The light and bright kitchen features a generous breakfast bar, perfect for casual meals. Your primary suite is a true retreat, boasting high ceilings, a large walk-in closet, and private lanai access. The spa-like en suite bathroom invites relaxation with dual vanities, a soaking tub, and a separate shower. Practicality is key with a separate laundry room, an oversized one-car garage, and extra outdoor storage. Plus, newly installed hurricane shutters provide ultimate security. The location is simply unmatched. **Enjoy a short walk to a premier grocery store and a variety of popular retail shops**, or bike to the upscale Village Shops on Venetian Bay. With the community's park-like setting and sparkling lakeside pool, you have everything you need. Partially furnished and move-in ready, this home is the complete package. With a warranty, inspection, financial incentives, and a satisfaction guarantee, this home removes all the stress of buying. This is a rare, risk-free opportunity to own a piece of paradise. It will not last. **Schedule your private tour today to see what worry-free living in Naples looks like!**
Listing Agent
Your Home Sold Guaranteed Realty-Vasbinder International,llc Listed on: 11/30/2025

Property Details
Home Type
- Condominium
Est. Annual Taxes
- $1,784
Year Built
- Built in 1999
Lot Details
- Home fronts a pond
- Landscaped with Trees
Parking
- 1 Car Detached Garage
Property Views
- Pond
- Scenic Vista
Home Design
- Metal Roof
- Block Exterior
- Stucco
Interior Spaces
- 1,607 Sq Ft Home
- Open Floorplan
- Entrance Foyer
- Family Room
- Screened Porch
Kitchen
- Oven
- Microwave
- Dishwasher
- Stainless Steel Appliances
- Disposal
Flooring
- Carpet
- Tile
Bedrooms and Bathrooms
- 3 Bedrooms
- Primary Bedroom on Main
- En-Suite Primary Bedroom
- Walk-In Closet
- 2 Full Bathrooms
- Soaking Tub
Laundry
- Laundry Room
- Dryer
- Washer
Pool
- In Ground Pool
- Gunite Pool
- Outdoor Shower
Additional Features
- Patio
- Ground Level Unit
- Forced Air Zoned Heating and Cooling System
Community Details
Overview
- Property has a Home Owners Association
- Hidden Cove Homeowners Association
- Low-Rise Condominium
- Hidden Cove Community
Amenities
- Community Storage Space
Recreation
- Community Pool
Pet Policy
- Pets Allowed
3D Interior and Exterior Tours
Floorplan
Map
Home Values in the Area
Average Home Value in this Area
Tax History
| Year | Tax Paid | Tax Assessment Tax Assessment Total Assessment is a certain percentage of the fair market value that is determined by local assessors to be the total taxable value of land and additions on the property. | Land | Improvement |
|---|---|---|---|---|
| 2025 | $1,811 | $234,620 | -- | -- |
| 2024 | $1,789 | $228,008 | -- | -- |
| 2023 | $1,789 | $221,367 | $0 | $0 |
| 2022 | $1,837 | $214,919 | $0 | $0 |
| 2021 | $1,855 | $208,659 | $0 | $0 |
| 2020 | $1,809 | $205,778 | $0 | $0 |
| 2019 | $1,773 | $201,152 | $0 | $0 |
| 2018 | $1,729 | $197,401 | $0 | $0 |
| 2017 | $1,699 | $193,341 | $0 | $0 |
| 2016 | $1,658 | $189,364 | $0 | $0 |
| 2015 | $1,672 | $188,048 | $0 | $0 |
| 2014 | $1,676 | $136,556 | $0 | $0 |
Property History
| Date | Event | Price | List to Sale | Price per Sq Ft |
|---|---|---|---|---|
| 11/30/2025 11/30/25 | For Sale | $559,999 | -- | $348 / Sq Ft |
Purchase History
| Date | Type | Sale Price | Title Company |
|---|---|---|---|
| Warranty Deed | $215,000 | Bonita Title Inc | |
| Warranty Deed | $200,000 | -- |
Mortgage History
| Date | Status | Loan Amount | Loan Type |
|---|---|---|---|
| Open | $172,000 | New Conventional |
About the Listing Agent

Eric and his team have an unwavering commitment to client satisfaction. We don't just promise good results, our team offers multiple guarantees that takes the risk out of buying or selling your home or other property. Our team treats our clients as our one and only priority. Assurance and guarantees are in place to assure a remarkable experience for our clients. With over 20 years in the real estate industry, you can be assured you are in great hands. Your Home Sold Guaranteed or We'll Buy it.
Eric's Other Listings
Source: My State MLS
MLS Number: 11612520
APN: 49790000164
- 1135 Shady Rest Ln
- 1295 Solana Rd Unit C5
- 1281 Solana Rd
- 1271 Solana Rd Unit E4
- 1323 Solana Rd Unit 2
- 1045 Morningside Dr
- 1205 Hilltop Dr
- 1300 Hilltop Dr
- 1278 Highlands Dr
- 1141 S Alhambra Cir
- 1140 Jeronimo Dr
- 1297 Trail Terrace Dr
- 1336 Highlands Dr
- 1134 Trail Terrace Dr
- 1136 Trail Terrace Dr
- 1248 Trail Terrace Dr
- 1000 S Alhambra Cir
- 1378 Highlands Dr
- 1115 Sperling Ave
- 1312 Trail Terrace Dr
- 1240 Shady Rest Ln Unit 102
- 1323 Solana Rd Unit 2
- 1097 Highlands Dr Unit 4
- 1069 Highlands Dr
- 1100 Highlands Dr Unit 3
- 4523 Fluvia Ave
- 4516 W Alhambra Cir
- 4548 Genoa Ave
- 1266 Michigan Ave Unit ID1073512P
- 1266 Michigan Ave Unit ID1073503P
- 1266 Michigan Ave Unit ID1073515P
- 4082 Belair Ln Unit 9
- 1221 Granada Blvd
- 1216 Cypress Woods Dr
- 1387 Hernando St
- 4083 Belair Ln
- 1081 Hollygate Ln
- 600 Neapolitan Way Unit ID1226369P
- 600 Neapolitan Way Unit FL2-ID1073550P
- 600 Neapolitan Way Unit FL2-ID1073547P





