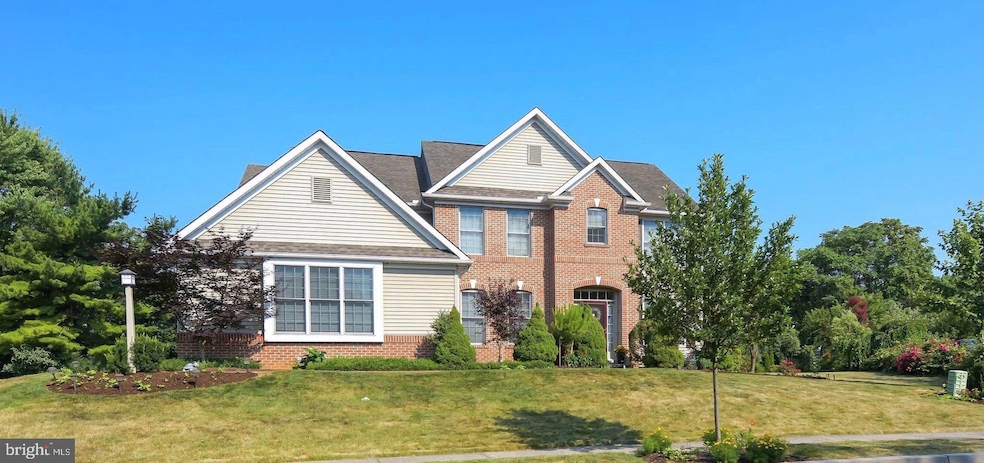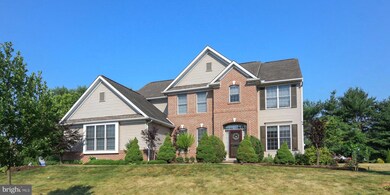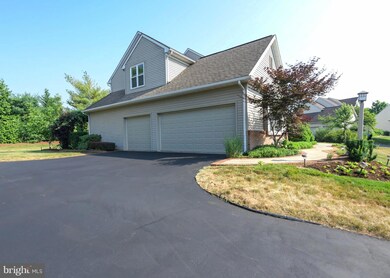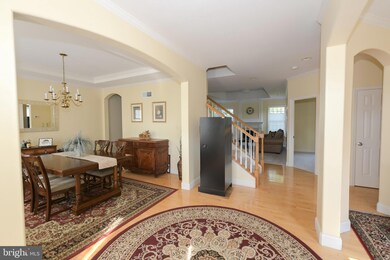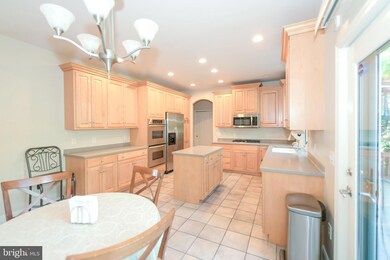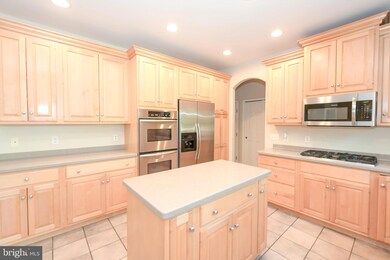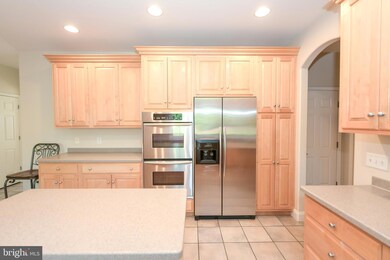
1240 Stone Creek Dr Hummelstown, PA 17036
Highlights
- Traditional Architecture
- 1 Fireplace
- Den
- Hershey Elementary School Rated A
- Game Room
- 3 Car Attached Garage
About This Home
As of September 2024Beautiful Derry Township/Hershey Home with a 3 car garage on over 1/3 acre. Located in the desirable Stone Creek Development, this home has so much to offer. The eat-in kitchen has an island that will be a great space for food preparation and the double oven will delight the chef in the family. Access to the back deck is ideal for a bar-b-cue and entertaining. The family room has a cozy gas fireplace and loads of natural light- a great space where friends and family can gather. Working remotely? The first level office will be ideal. There are beautiful wood floors in the formal dining room and the living room- a space that could also be used as a playroom. The first level laundry room and a half bath round out the first level. On the second level, you'll find the spacious primary bedroom where you can retire after a long day and an ensuite with dual sinks and a soaking tub. The large walk-in primary closet is sure to please shoppers! Three good size bedrooms and a second full bath complete the second level. The unfinished lower level has plenty of space to exercise or store seasonal items and holiday decor. No need to scrape ice for snow from your vehicle with the attached three car garage! Enjoy outdoor living? The deck and spacious backyard will be the place to relax or play a game of catch and the sprinkler system will help to keep the lawn looking beautiful! Located approximately 5 miles from Hershey Medical Center and quick access to highways and the airport, don't miss it!!
Home Details
Home Type
- Single Family
Est. Annual Taxes
- $9,303
Year Built
- Built in 2002
Lot Details
- 0.38 Acre Lot
HOA Fees
- $55 Monthly HOA Fees
Parking
- 3 Car Attached Garage
- Side Facing Garage
Home Design
- Traditional Architecture
- Frame Construction
- Concrete Perimeter Foundation
Interior Spaces
- Property has 2 Levels
- 1 Fireplace
- Family Room
- Living Room
- Dining Room
- Den
- Game Room
- Laundry Room
- Unfinished Basement
Bedrooms and Bathrooms
- 4 Bedrooms
- En-Suite Primary Bedroom
Schools
- Hershey High School
Utilities
- Forced Air Heating and Cooling System
- Electric Water Heater
Community Details
- Association fees include common area maintenance
- Stone Creek Subdivision
Listing and Financial Details
- Assessor Parcel Number 24-095-034-000-0000
Ownership History
Purchase Details
Home Financials for this Owner
Home Financials are based on the most recent Mortgage that was taken out on this home.Purchase Details
Home Financials for this Owner
Home Financials are based on the most recent Mortgage that was taken out on this home.Purchase Details
Home Financials for this Owner
Home Financials are based on the most recent Mortgage that was taken out on this home.Similar Homes in Hummelstown, PA
Home Values in the Area
Average Home Value in this Area
Purchase History
| Date | Type | Sale Price | Title Company |
|---|---|---|---|
| Deed | $655,000 | None Listed On Document | |
| Warranty Deed | $431,000 | -- | |
| Warranty Deed | $410,400 | -- |
Mortgage History
| Date | Status | Loan Amount | Loan Type |
|---|---|---|---|
| Open | $524,000 | New Conventional | |
| Previous Owner | $399,000 | New Conventional | |
| Previous Owner | $100,000 | Credit Line Revolving | |
| Previous Owner | $274,000 | New Conventional | |
| Previous Owner | $83,325 | Unknown | |
| Previous Owner | $328,300 | New Conventional |
Property History
| Date | Event | Price | Change | Sq Ft Price |
|---|---|---|---|---|
| 09/13/2024 09/13/24 | Sold | $655,000 | -3.0% | $222 / Sq Ft |
| 08/06/2024 08/06/24 | Pending | -- | -- | -- |
| 08/01/2024 08/01/24 | Price Changed | $675,000 | -3.4% | $229 / Sq Ft |
| 07/12/2024 07/12/24 | Price Changed | $699,000 | -4.1% | $237 / Sq Ft |
| 07/08/2024 07/08/24 | Price Changed | $729,000 | -2.7% | $247 / Sq Ft |
| 06/29/2024 06/29/24 | For Sale | $749,000 | +73.8% | $254 / Sq Ft |
| 11/06/2013 11/06/13 | Sold | $431,000 | -10.3% | $146 / Sq Ft |
| 09/23/2013 09/23/13 | Pending | -- | -- | -- |
| 06/20/2013 06/20/13 | For Sale | $480,480 | -- | $163 / Sq Ft |
Tax History Compared to Growth
Tax History
| Year | Tax Paid | Tax Assessment Tax Assessment Total Assessment is a certain percentage of the fair market value that is determined by local assessors to be the total taxable value of land and additions on the property. | Land | Improvement |
|---|---|---|---|---|
| 2025 | $10,079 | $322,500 | $56,500 | $266,000 |
| 2024 | $9,473 | $322,500 | $56,500 | $266,000 |
| 2023 | $9,304 | $322,500 | $56,500 | $266,000 |
| 2022 | $9,098 | $322,500 | $56,500 | $266,000 |
| 2021 | $9,098 | $322,500 | $56,500 | $266,000 |
| 2020 | $9,098 | $322,500 | $56,500 | $266,000 |
| 2019 | $8,933 | $322,500 | $56,500 | $266,000 |
| 2018 | $8,697 | $322,500 | $56,500 | $266,000 |
| 2017 | $8,697 | $322,500 | $56,500 | $266,000 |
| 2016 | $0 | $322,500 | $56,500 | $266,000 |
| 2015 | -- | $322,500 | $56,500 | $266,000 |
| 2014 | -- | $322,500 | $56,500 | $266,000 |
Agents Affiliated with this Home
-

Seller's Agent in 2024
Sally Copeland
Coldwell Banker Realty
(717) 579-8528
207 Total Sales
-

Buyer's Agent in 2024
Ajay Patel
Hershey Real Estate Group
(717) 756-7971
109 Total Sales
-

Seller's Agent in 2013
Christopher Carr
HomeZu
(855) 885-4663
2,377 Total Sales
-

Buyer's Agent in 2013
Erica Rawls
Keller Williams of Central PA
(717) 554-0484
185 Total Sales
Map
Source: Bright MLS
MLS Number: PADA2035180
APN: 24-095-034
- 1183 Cord Dr
- 2471 Zell Ct
- 1116 Duesenberg Dr Unit L117
- 989 Kings Way W
- 2017B Raleigh Rd
- 2077A Raleigh Rd
- 2039H Raleigh Rd
- 2063A Raleigh Rd
- 621 Springhouse Ln
- 215 Sage Blvd
- 756 Whitetail Dr
- 1919 Limestone Dr
- 626 Darby Ct
- 115 Magnolia Dr
- 117 Magnolia Dr
- 121 Magnolia Dr
- 683 Whitetail Dr
- 123 Magnolia Dr
- 640 Whitetail Dr
- 562 Fawn Ln
