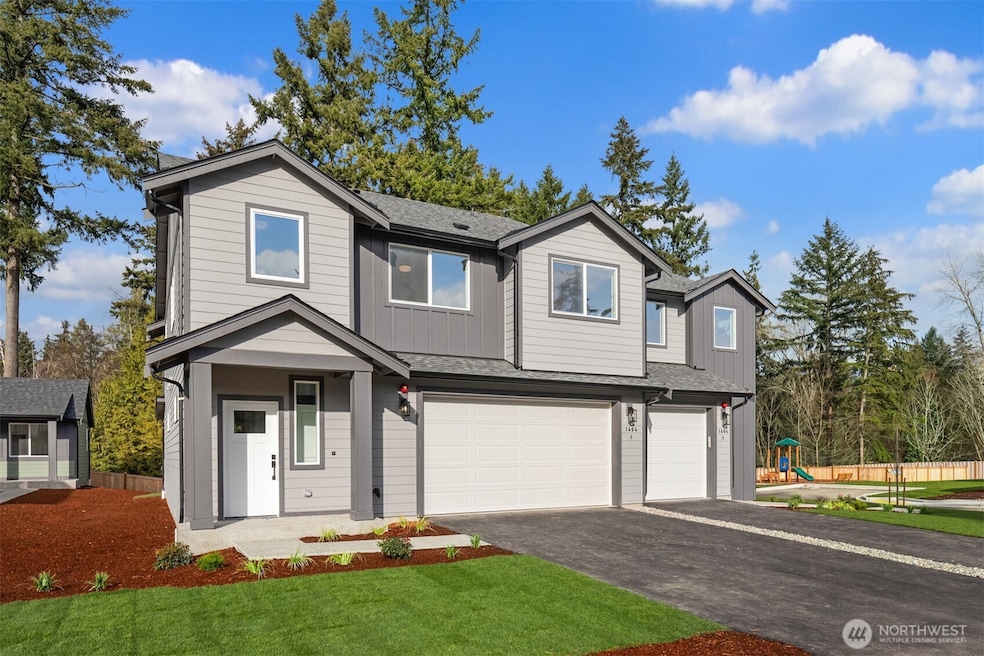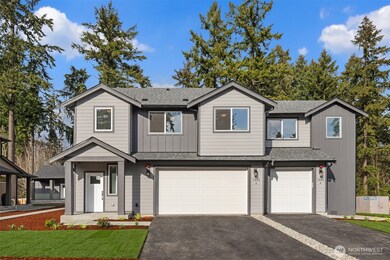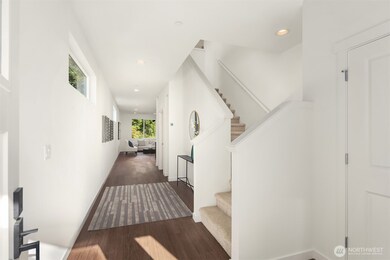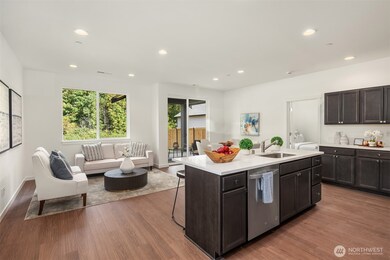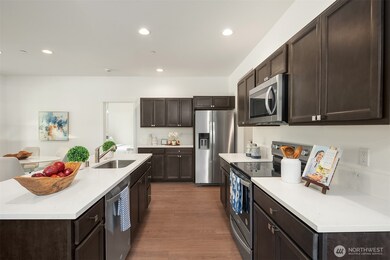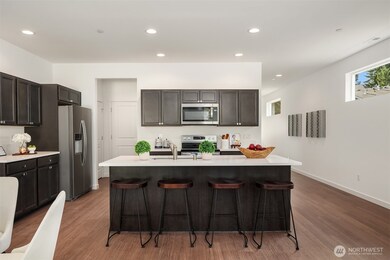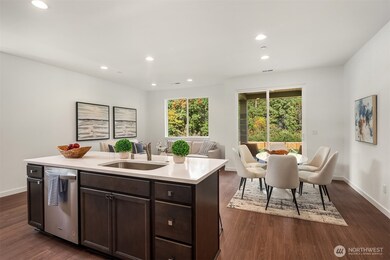1240 SW 124th St Unit 5A Burien, WA 98146
Salmon Creek NeighborhoodEstimated payment $4,411/month
Highlights
- Ground Level Unit
- Property is near public transit
- Private Yard
- New Construction
- Territorial View
- Balcony
About This Home
MOVE IN READY - New Construction. Welcome to this beautiful single-family home, thoughtfully designed for modern living. The 1st floor offers a light-filled great room incl. kitchen with island seating, a dining area & cozy family room, powder room, a main floor guest bed en-suite, and mudroom off the garage. Upstairs, relax in your spacious primary en-suite overlooking the tranquility of nature. There are 3 more bedrooms, a full bath, and the laundry room on the 2nd floor. This corner lot home has a dreamy covered porch, perfect for outdoor fun and relaxation. This home has A/C, a 2 car garage, and sits in a charming cul-de-sac community featuring a dog run and a playground.
Source: Northwest Multiple Listing Service (NWMLS)
MLS#: 2364576
Townhouse Details
Home Type
- Townhome
Est. Annual Taxes
- $932
Year Built
- Built in 2025 | New Construction
Lot Details
- 5,178 Sq Ft Lot
- Cul-De-Sac
- Street terminates at a dead end
- Private Yard
HOA Fees
- $75 Monthly HOA Fees
Parking
- 2 Car Garage
Home Design
- Composition Roof
- Wood Siding
Interior Spaces
- 2,502 Sq Ft Home
- 2-Story Property
- Insulated Windows
- Territorial Views
Kitchen
- Electric Oven or Range
- Stove
- Microwave
- Dishwasher
- Disposal
Flooring
- Carpet
- Vinyl Plank
Bedrooms and Bathrooms
- Walk-In Closet
- Bathroom on Main Level
Laundry
- Electric Dryer
- Washer
Outdoor Features
- Balcony
Location
- Ground Level Unit
- Property is near public transit
- Property is near a bus stop
Schools
- Hazel Vly Elementary School
- Cascade Mid Middle School
- Highline High School
Utilities
- Heat Pump System
- Water Heater
Listing and Financial Details
- Down Payment Assistance Available
- Visit Down Payment Resource Website
- Assessor Parcel Number 75595501300
Community Details
Overview
- Association fees include common area maintenance, road maintenance
- 30 Units
- Sapphire Homes Nw Association
- Secondary HOA Phone (425) 818-8829
- Sapphire On 124Th Condos
- Burien Subdivision
- Park Phone (425) 818-8829 | Manager Sapphire Homes NW
Recreation
- Community Playground
Pet Policy
- Pets Allowed
Map
Home Values in the Area
Average Home Value in this Area
Property History
| Date | Event | Price | List to Sale | Price per Sq Ft |
|---|---|---|---|---|
| 09/19/2025 09/19/25 | Pending | -- | -- | -- |
| 09/05/2025 09/05/25 | Price Changed | $799,950 | -2.4% | $320 / Sq Ft |
| 04/24/2025 04/24/25 | For Sale | $819,950 | -- | $328 / Sq Ft |
Source: Northwest Multiple Listing Service (NWMLS)
MLS Number: 2364576
- 12330 13th Place SW Unit 2C
- 1240 SW 124th St Unit 10C
- 1240 SW 124th St Unit 1B
- 1240 SW 124th St Unit 9A
- 1240 SW 124th St Unit 10A
- 1240 SW 124th St Unit 6C
- 12332 13th Place SW Unit 2A
- 12300 Ambaum Blvd SW Unit 1-52
- 1325 SW 120th St
- 12102 10th Ave SW
- 1021 SW 120th St
- 12025 9th Ct SW
- 845 SW 122nd St
- 839 SW 126th St
- 1517 SW 124th St
- 12826 14th Ave SW
- 836 SW 128th St
- 1518 SW 130th St
- 2005 SW 117th Place
- 13025 Ambaum Blvd SW
