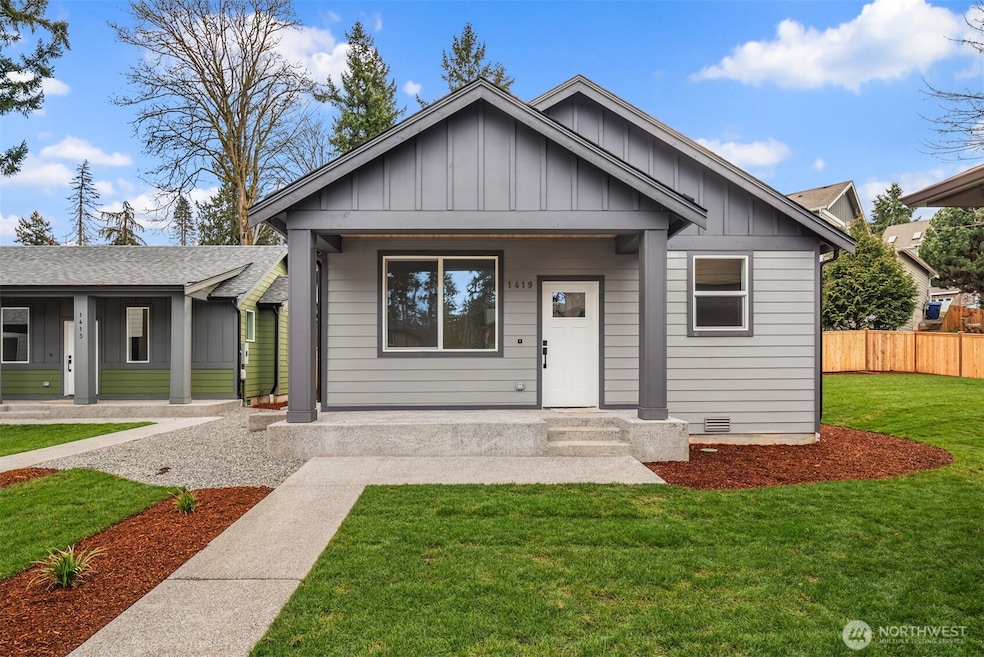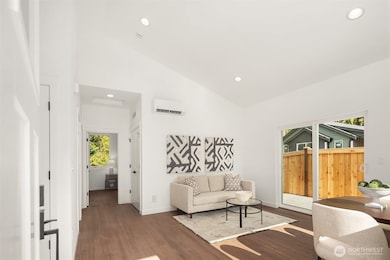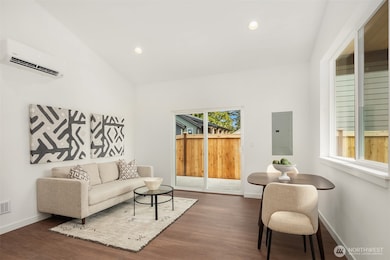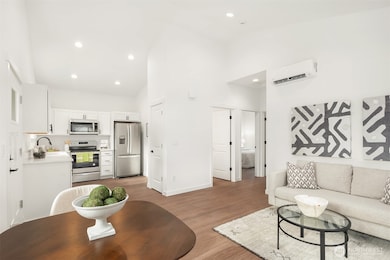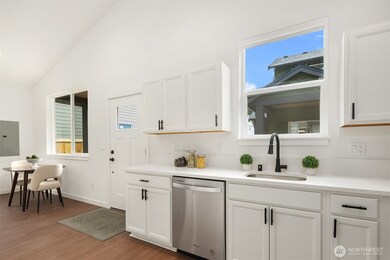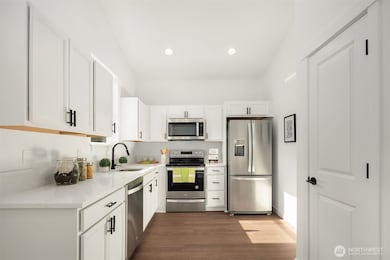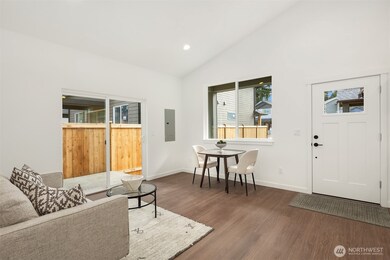
$500,000
- 4 Beds
- 1 Bath
- 1,100 Sq Ft
- 1110 SW 116th St
- Seattle, WA
Charming 4-bedroom bungalow in one of Burien’s fastest-growing neighborhoods! This vintage 1-story home offers 1,100 sq ft of character and comfort. Natural light fills the main level. Also includes an unfinished 1,100 sq ft basement ready for your flex-space ideas — ideal for guests, work-from-home, or multigenerational needs. Have peace of mind with a brand new roof installed just one week ago
Sophia Yazaryan-Cosola John L. Scott, Inc.
