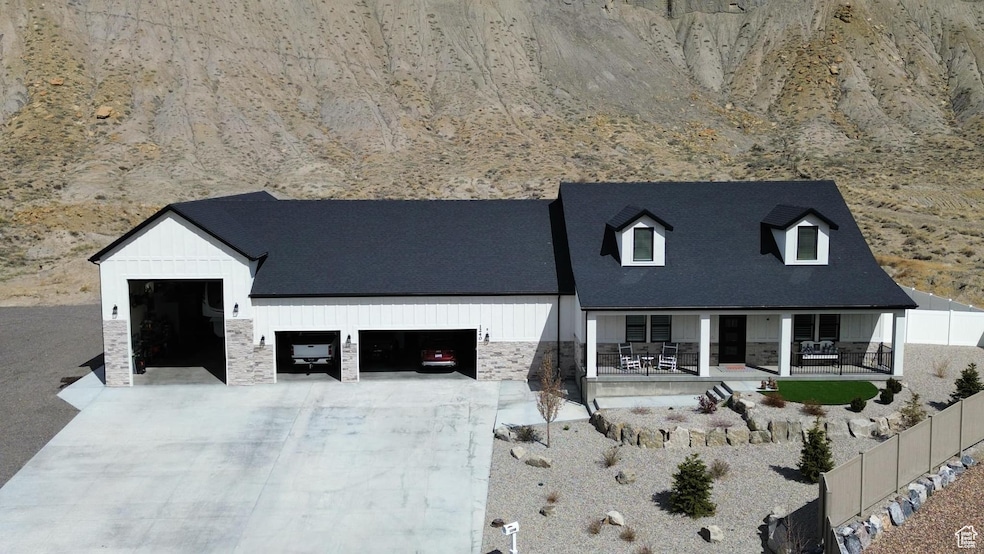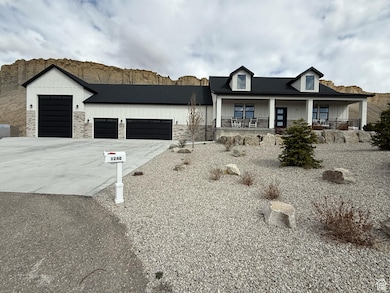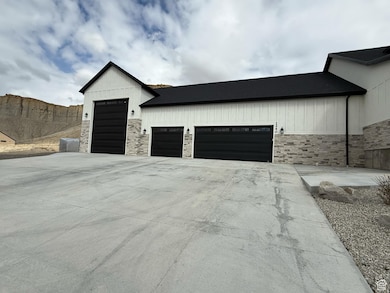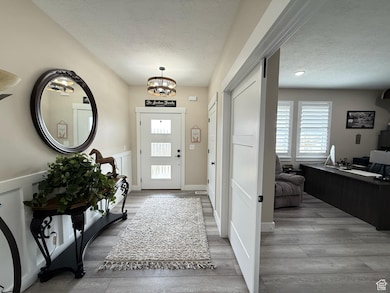1240 W 2360 N Helper, UT 84526
Estimated payment $5,048/month
Highlights
- RV or Boat Parking
- Mature Trees
- Secluded Lot
- ENERGY STAR Certified Homes
- Mountain View
- Rambler Architecture
About This Home
It's not often that a custom home like this comes on the market! From the moment you walk through the front door, you're greeted by the fresh scent of new construction and an atmosphere of quality craftsmanship. The entryway is filled with natural light and features stylish, on-trend lighting. Just off the entry is a spacious front office or bedroom-much larger than a standard bedroom, offering flexibility for your lifestyle needs. The open-concept living room boasts custom cabinetry, a cozy fireplace, and expansive windows that perfectly frame the breathtaking cliffs of Carbonville. The kitchen is a true showstopper, offering generous countertop space ideal for entertaining, a walk-in pantry with a built-in butcher block for food prep or storage, and custom window shutters throughout the home that add a touch of elegance and functionality. Each room is thoughtfully designed to adapt to the variety of lifestyles and needs, offering more flexibility and functionality than a traditional home. Additional features include: Two central air units and two furnaces for efficient comfort An impressive 20x60 RV garage with built-in custom cabinets and a bench that will remain with the home A backup generator for peace of mind Raised garden boxes, each equipped with a drip irrigation system Programmable trim lighting for year-round curb appeal Exterior side parking with durable road millings The sellers are thrilled to share their home with prospective buyers, but respectfully request a pre-approval letter prior to scheduling a private showing. Square footage figures are provided as a courtesy estimate only and were obtained from Carbon County . Buyer is advised to obtain an independent measurement.
Co-Listing Agent
Bailey Saccomano
RE/MAX Bridge Realty License #14256479
Home Details
Home Type
- Single Family
Est. Annual Taxes
- $5,403
Year Built
- Built in 2022
Lot Details
- 0.72 Acre Lot
- Lot Dimensions are 0.0x163.7x326.8
- Cul-De-Sac
- Property is Fully Fenced
- Xeriscape Landscape
- Secluded Lot
- Sloped Lot
- Mature Trees
- Pine Trees
- Property is zoned Single-Family
Parking
- 6 Car Attached Garage
- Open Parking
- RV or Boat Parking
Home Design
- Rambler Architecture
- Stone Siding
- Stucco
Interior Spaces
- 3,509 Sq Ft Home
- 1-Story Property
- Ceiling Fan
- 2 Fireplaces
- Double Pane Windows
- Plantation Shutters
- Entrance Foyer
- Den
- Mountain Views
- Gas Dryer Hookup
Kitchen
- Built-In Double Oven
- Gas Range
- Range Hood
- Microwave
- Granite Countertops
- Disposal
Flooring
- Carpet
- Tile
Bedrooms and Bathrooms
- 4 Main Level Bedrooms
- Walk-In Closet
- Bathtub With Separate Shower Stall
Accessible Home Design
- Roll-in Shower
Eco-Friendly Details
- ENERGY STAR Certified Homes
- Sprinkler System
Outdoor Features
- Play Equipment
- Porch
Schools
- Sally Mauro Elementary School
- Helper Middle School
- Carbon High School
Utilities
- Forced Air Heating and Cooling System
- Natural Gas Connected
Community Details
- No Home Owners Association
- Ballpark Subdivision
Listing and Financial Details
- Exclusions: Dryer, Freezer, Washer
- Assessor Parcel Number 02-0654-0019
Map
Home Values in the Area
Average Home Value in this Area
Tax History
| Year | Tax Paid | Tax Assessment Tax Assessment Total Assessment is a certain percentage of the fair market value that is determined by local assessors to be the total taxable value of land and additions on the property. | Land | Improvement |
|---|---|---|---|---|
| 2025 | $5,619 | $791,000 | $62,308 | $728,692 |
| 2024 | $5,402 | $773,709 | $69,600 | $704,109 |
| 2023 | $2,681 | $50,000 | $50,000 | $0 |
| 2022 | $553 | $41,664 | $41,664 | $0 |
| 2021 | $511 | $33,600 | $33,600 | $0 |
| 2020 | $501 | $30,000 | $0 | $0 |
| 2019 | $410 | $30,000 | $0 | $0 |
| 2018 | $398 | $30,000 | $0 | $0 |
| 2017 | $392 | $30,000 | $0 | $0 |
| 2016 | $458 | $39,125 | $0 | $0 |
| 2015 | $458 | $39,125 | $0 | $0 |
| 2014 | $451 | $39,125 | $0 | $0 |
| 2013 | $455 | $39,125 | $0 | $0 |
Property History
| Date | Event | Price | List to Sale | Price per Sq Ft |
|---|---|---|---|---|
| 12/04/2025 12/04/25 | Price Changed | $875,000 | -2.8% | $249 / Sq Ft |
| 12/02/2025 12/02/25 | For Sale | $900,000 | 0.0% | $256 / Sq Ft |
| 11/30/2025 11/30/25 | Off Market | -- | -- | -- |
| 10/14/2025 10/14/25 | For Sale | $900,000 | 0.0% | $256 / Sq Ft |
| 10/13/2025 10/13/25 | Off Market | -- | -- | -- |
| 06/23/2025 06/23/25 | Price Changed | $900,000 | -2.7% | $256 / Sq Ft |
| 04/23/2025 04/23/25 | Price Changed | $925,000 | -2.6% | $264 / Sq Ft |
| 04/04/2025 04/04/25 | For Sale | $950,000 | -- | $271 / Sq Ft |
Purchase History
| Date | Type | Sale Price | Title Company |
|---|---|---|---|
| Quit Claim Deed | -- | None Listed On Document | |
| Quit Claim Deed | -- | None Available |
Source: UtahRealEstate.com
MLS Number: 2075313
APN: 02-0654-0019
- 1363 Shelby Ln
- 1433 W 2060 N
- 1643 N Mountain States Rd
- 2595 Fairway Ln Unit 11
- 2485 N 2650 W
- 702 W 1150 N Unit 4
- 830 N 2140 W
- 1466 W 620 N
- 1630 W 4200 N Unit 5
- 401 N Fairgrounds Rd
- 420 N Josephine Ln W
- 2 Hilltop
- 1189 W 290 N
- 1335 W Evergreen Dr
- 245 N Ponderosa Dr
- 975 N 300 E
- 855 N 200 E
- 824 N 200 E
- 701 N 100 E
- 836 N 300 E







