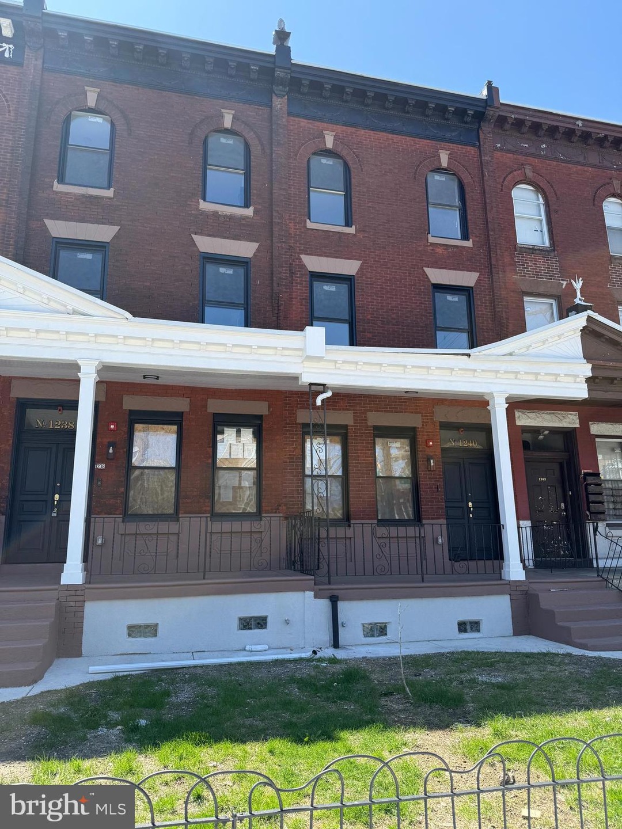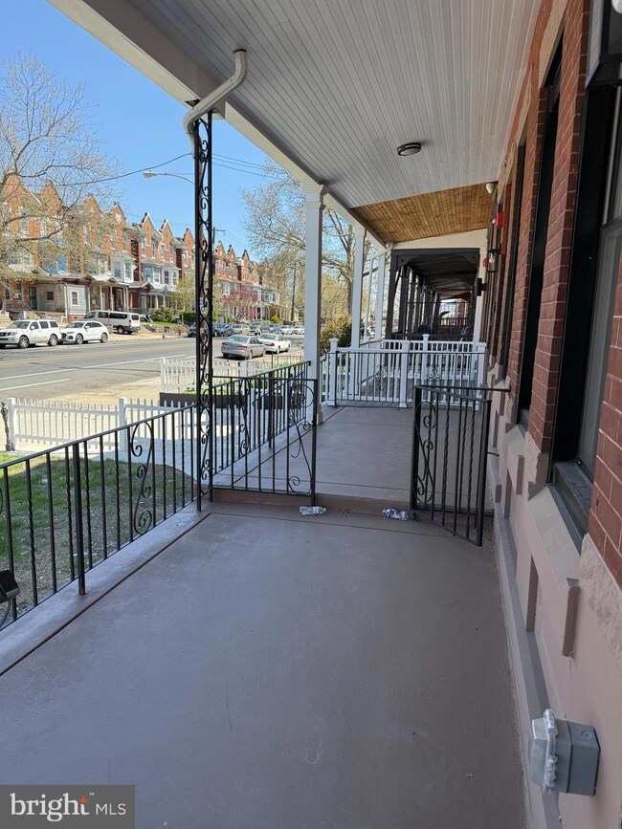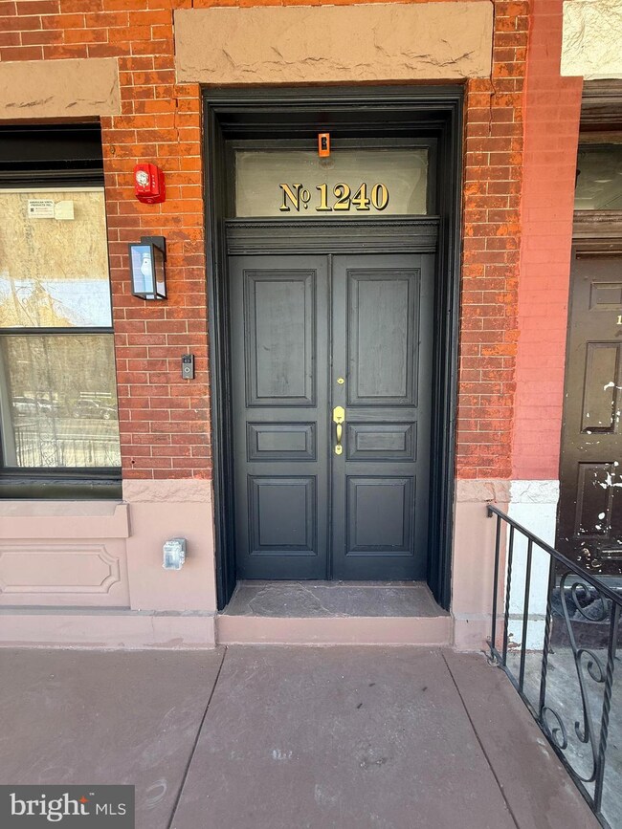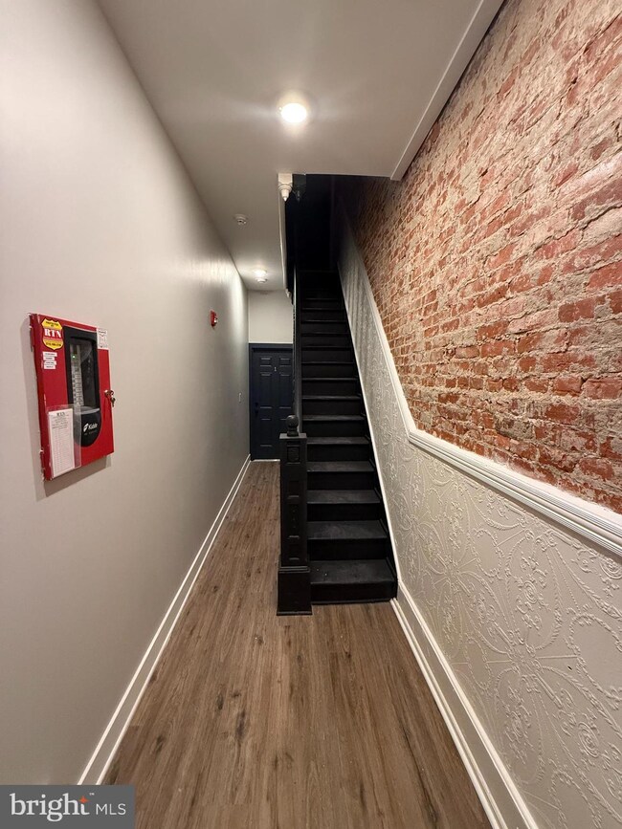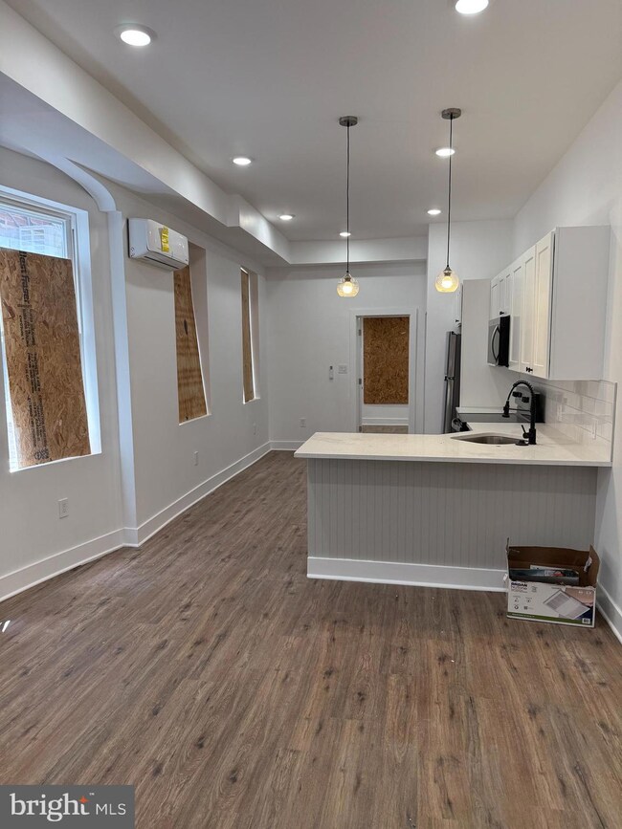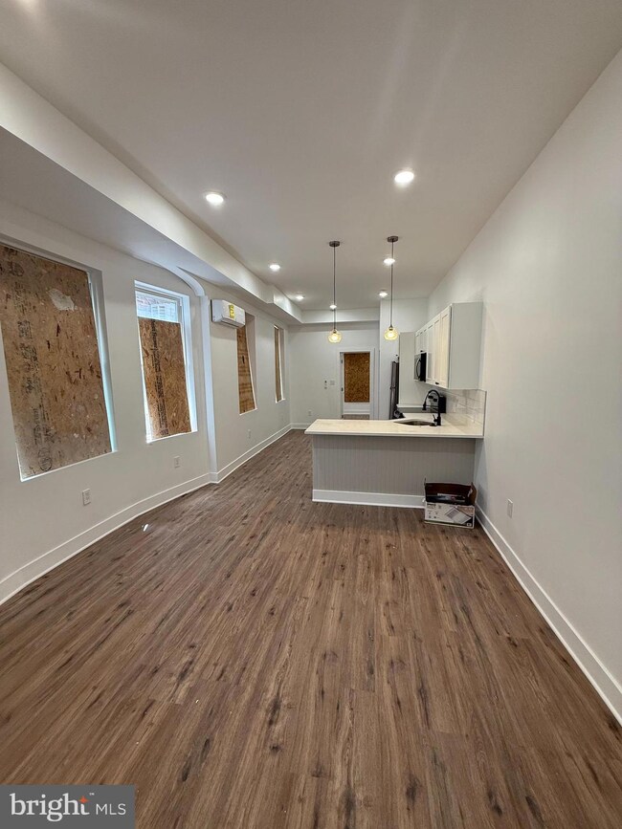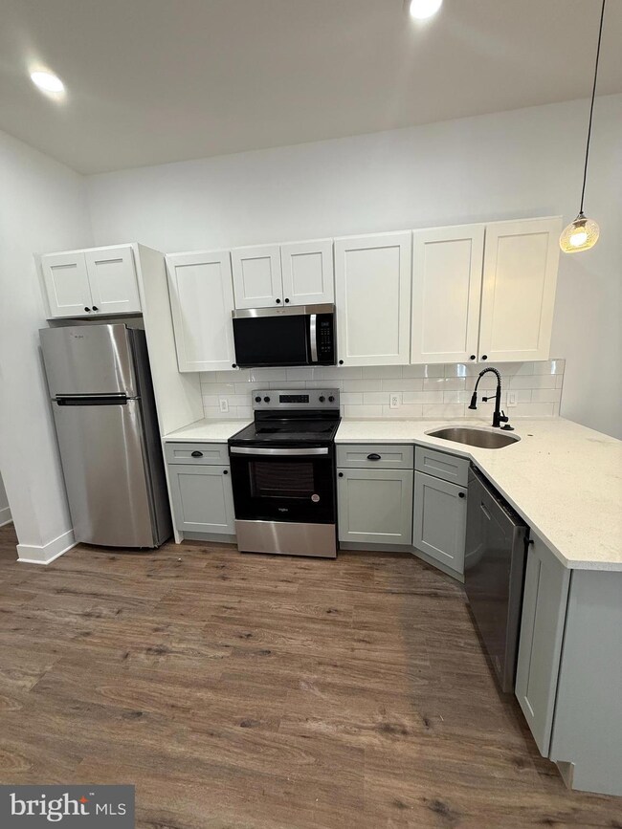1240 W Allegheny Ave Unit 1 Philadelphia, PA 19133
Franklinville NeighborhoodAbout This Home
Just Renovated & Ready for Move-In | 2BR Rental Near Temple! Welcome to 1240 W Allegheny Ave #Unit 1 – a beautifully renovated 2-bedroom, 1-bathroom unit located just around the corner from Temple University Hospital and Temple’s main campus. Whether you're a student, hospital staff, or looking for a fresh space to call home, this updated unit checks all the boxes. Step inside to discover brand new flooring, modern finishes, and a sleek, upgraded kitchen featuring stainless steel appliances and quartz countertops. The open layout offers a bright and airy living space perfect for relaxing or working from home. Both bedrooms are generously sized with ample closet space, and the stylish bathroom has been fully renovated with clean, contemporary touches. This is a first-floor unit, making it extra convenient for daily comings and goings. Everything’s new – just bring your furniture and settle in. Steps from Temple University & Temple Hospital – ideal for medical staff, students, or commuters. Easy access to public transit and major roadways. Location, style, and convenience all in one – don't miss your chance to live in a fresh space in North Philly! Available now – schedule your tour today.
Listing Agent
(267) 342-8001 brett.rosenthal@compass.com Compass RE License #RS289887 Listed on: 04/21/2025

Condo Details
Home Type
- Condominium
Year Built
- Built in 1930
Parking
- On-Street Parking
Home Design
- Entry on the 1st floor
- Masonry
Interior Spaces
- 2,484 Sq Ft Home
- Property has 3 Levels
- Washer and Dryer Hookup
- Basement
Bedrooms and Bathrooms
- 1 Main Level Bedroom
- 1 Full Bathroom
Utilities
- Ductless Heating Or Cooling System
- Heating Available
- Natural Gas Water Heater
- Private Sewer
Listing and Financial Details
- Residential Lease
- Security Deposit $1,650
- 12-Month Min and 24-Month Max Lease Term
- Available 4/21/25
- Assessor Parcel Number 431026000
Community Details
Overview
- Low-Rise Condominium
- Temple University Subdivision
Pet Policy
- Pets allowed on a case-by-case basis
Map
Source: Bright MLS
MLS Number: PAPH2472658
- 1241 W Allegheny Ave
- 1305 W Lippincott St
- 3125 N Camac St
- 1228 W Hilton St
- 1213 W Allegheny Ave
- 1231 W Hilton St
- 3239 N 13th St
- 3261 N 13th St
- 1342 W Clearfield St
- 3258 N Park Ave
- 1342 W Westmoreland St
- 2000 W Westmoreland St
- 3313 N Park Ave
- 1414 W Allegheny Ave
- 3315 N Park Ave
- 3217 N Carlisle St
- 1129 W Westmoreland St
- 3131 N Carlisle St
- 3121 N Carlisle St
- 3113 N Carlisle St
- 1240 W Allegheny Ave Unit 3
- 1240 W Allegheny Ave Unit 2
- 1240 W Allegheny Ave Unit 4
- 1238 W Allegheny Ave Unit 3
- 1238 W Allegheny Ave Unit 2
- 1238 W Allegheny Ave Unit 4
- 1238 W Allegheny Ave Unit 1
- 1226 W Allegheny Ave Unit 2 Front
- 1220 W Allegheny Ave
- 1237 W Allegheny Ave Unit 1
- 1235 W Allegheny Ave
- 1223 W Allegheny Ave Unit 1
- 1230 W Hilton St Unit B
- 1214 W Hilton St Unit 1ST FLOOR
- 3150 N Broad St Unit 3RD FL
- 3146 N Broad St
- 1342 W Westmoreland St Unit 2F
- 1243 W Westmoreland St Unit C
- 1243 W Westmoreland St Unit B
- 1243 W Westmoreland St Unit A
