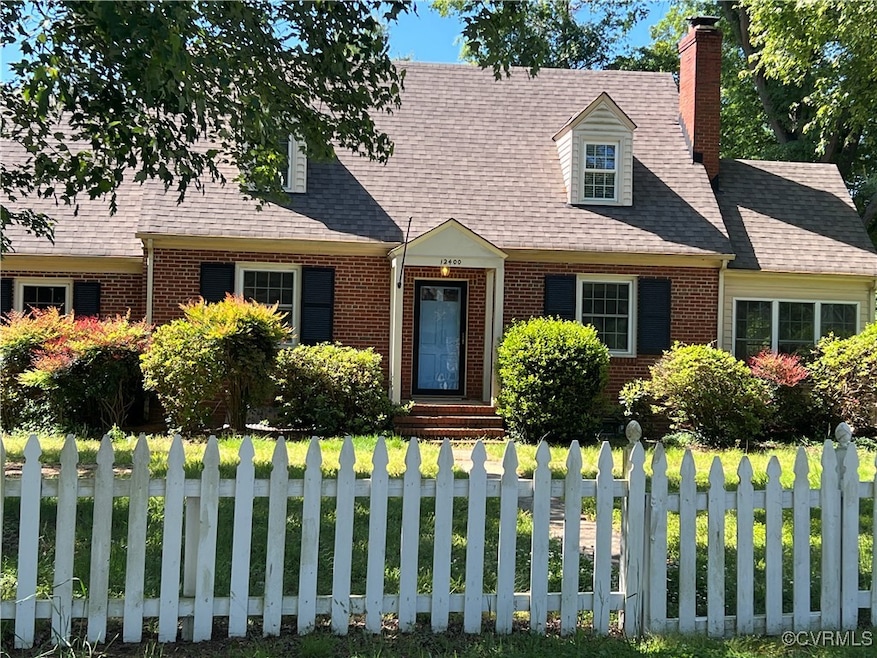
12400 Buckingham St Chester, VA 23831
Estimated payment $2,129/month
Highlights
- Cape Cod Architecture
- Corner Lot
- Picket Fence
- Wood Flooring
- Granite Countertops
- 1 Car Attached Garage
About This Home
Welcome to this adorable brick Cape Cod located in the heart of Chester, nestled in the highly desirable Bruce Farm neighborhood. This well-maintained home is full of character and charm, featuring a white picket fence and thoughtful updates throughout.
Inside, you’ll find a spacious layout with a first-floor bedroom and a cozy finished Florida room perfect for relaxing or entertaining. The partially finished basement offers great flexibility, including a flex space, an additional bedroom, and a full bathroom complete with a walk-in shower—ideal for guests, a home office, or a private retreat.
Upstairs, two more comfortable bedrooms share a full hall bathroom with a tub and tiled surround. The laundry and utility room is generously sized and includes a utility sink, with direct access to the attached garage for added convenience.
The kitchen is well-appointed with white cabinetry, solid stone countertops, and stainless steel appliances—all of which convey with the sale (please note, washer and dryer do not convey).
This home is currently tenant-occupied, with the lease ending and the tenant vacating on July 31, 2025. Please be respectful of the tenant’s rights—showings require at least 24 hours’ notice, with 48 hours preferred.
This classic Cape Cod combines timeless charm with modern updates, all in a sought-after location close to schools, shopping, dining, and commuter routes. Don’t miss the chance to own a piece of Chester’s most beloved neighborhood!
Although no known defects Chimney, fireplace and flu all convey AS IS with no warranty or repairs.
Home Details
Home Type
- Single Family
Est. Annual Taxes
- $2,678
Year Built
- Built in 1949
Lot Details
- 0.43 Acre Lot
- Picket Fence
- Property is Fully Fenced
- Corner Lot
- Zoning described as R7
Parking
- 1 Car Attached Garage
- Driveway
Home Design
- Cape Cod Architecture
- Brick Exterior Construction
- Frame Construction
- Shingle Roof
Interior Spaces
- 2,571 Sq Ft Home
- 1-Story Property
- Wood Burning Fireplace
- Fireplace Features Masonry
- Dining Area
- Dryer Hookup
Kitchen
- Microwave
- Dishwasher
- Granite Countertops
Flooring
- Wood
- Partially Carpeted
Bedrooms and Bathrooms
- 4 Bedrooms
- 3 Full Bathrooms
Partially Finished Basement
- Basement Fills Entire Space Under The House
- Sump Pump
Schools
- Ecoff Elementary School
- Carver Middle School
- Thomas Dale High School
Utilities
- Central Air
- Heat Pump System
Community Details
- Bruce Farms Subdivision
Listing and Financial Details
- Tax Lot 1
- Assessor Parcel Number 788-65-23-63-500-000
Map
Home Values in the Area
Average Home Value in this Area
Tax History
| Year | Tax Paid | Tax Assessment Tax Assessment Total Assessment is a certain percentage of the fair market value that is determined by local assessors to be the total taxable value of land and additions on the property. | Land | Improvement |
|---|---|---|---|---|
| 2025 | $2,752 | $306,400 | $58,000 | $248,400 |
| 2024 | $2,752 | $297,500 | $58,000 | $239,500 |
| 2023 | $2,444 | $268,600 | $58,000 | $210,600 |
| 2022 | $2,237 | $243,100 | $56,000 | $187,100 |
| 2021 | $1,844 | $191,500 | $54,000 | $137,500 |
| 2020 | $1,720 | $181,000 | $54,000 | $127,000 |
| 2019 | $1,673 | $176,100 | $53,000 | $123,100 |
| 2018 | $1,692 | $171,900 | $52,000 | $119,900 |
| 2017 | $1,700 | $171,900 | $52,000 | $119,900 |
| 2016 | $1,530 | $159,400 | $52,000 | $107,400 |
| 2015 | $1,555 | $159,400 | $52,000 | $107,400 |
| 2014 | $1,555 | $159,400 | $52,000 | $107,400 |
Property History
| Date | Event | Price | Change | Sq Ft Price |
|---|---|---|---|---|
| 06/27/2025 06/27/25 | Pending | -- | -- | -- |
| 06/17/2025 06/17/25 | For Sale | $345,000 | +29.0% | $134 / Sq Ft |
| 07/30/2020 07/30/20 | Sold | $267,450 | +0.9% | $140 / Sq Ft |
| 06/24/2020 06/24/20 | Pending | -- | -- | -- |
| 06/18/2020 06/18/20 | For Sale | $264,950 | +112.0% | $139 / Sq Ft |
| 01/15/2020 01/15/20 | Sold | $125,000 | 0.0% | $74 / Sq Ft |
| 12/13/2019 12/13/19 | Pending | -- | -- | -- |
| 12/13/2019 12/13/19 | For Sale | $125,000 | -- | $74 / Sq Ft |
Purchase History
| Date | Type | Sale Price | Title Company |
|---|---|---|---|
| Warranty Deed | $267,450 | Atlantic Coast Stlmnt Svcs | |
| Warranty Deed | $125,000 | Appomattox Title Company Inc |
Mortgage History
| Date | Status | Loan Amount | Loan Type |
|---|---|---|---|
| Open | $254,077 | New Conventional |
Similar Homes in the area
Source: Central Virginia Regional MLS
MLS Number: 2517021
APN: 788-65-23-63-500-000
- 4709 Perdue St
- 10525 Morehead Dr
- 12703 Colby Cove Ct
- 12703 Kelsey Pointe Ct
- 4241 Curtis St
- 12606 S Chester Rd
- 12322 Laprade St
- 4318 Poplar Village Dr
- 4236 Poplar Village Dr
- 4224 Poplar Village Dr
- 4319 Poplar Village Dr
- 4218 Poplar Village Dr
- 12612 Poplar Village Place
- 12607 Poplar Village Place
- 12613 Poplar Village Place
- 4201 Poplar Village Dr
- 12400 Richmond St
- 12700 Dell Hill Ct
- 12713 Dell Hill Ct
- 12712 Dell Hill Ct






