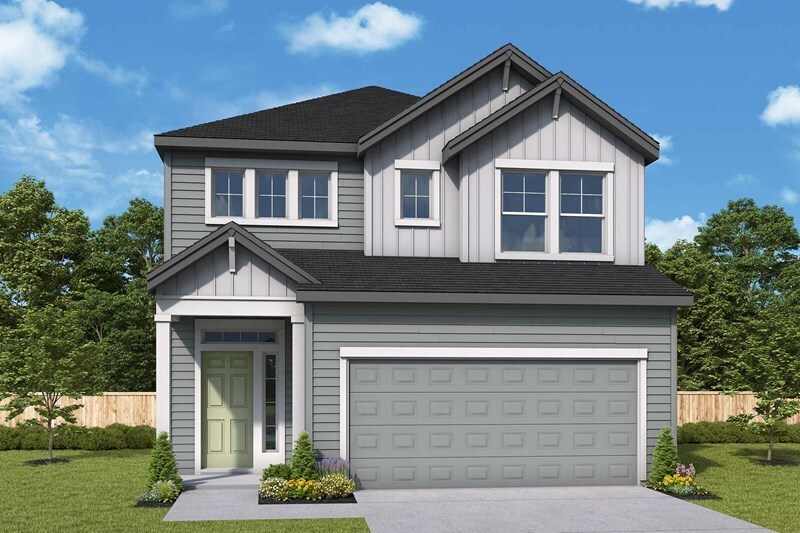Estimated payment starting at $4,176/month
Highlights
- New Construction
- Primary Bedroom Suite
- Views Throughout Community
- Highland Park Middle School Rated A-
- Retreat
- Loft
About This Floor Plan
Build your family’s future with the timeless comforts and top-quality craftsmanship that makes The Caden an incredible David Weekley floor plan for the Beaverton, OR, community of Scholls Valley Heights. An impressive study sits at the front of this home, presenting a great place for a home office or a welcoming den. The contemporary kitchen is optimized to support solo chefs and family cooking adventures. The open floor plan offers an impeccable space to play host to picture-perfect memories and brilliant social gatherings. An upstairs retreat showcases a wonderful atmosphere for playing games, watching movies, and cheering on your favorite team together. The Owner’s Retreat provides a glamorous way to begin and end each day, and includes an en suite bathroom and walk-in closet. Two guest bedrooms are situated on either side of the shared bathroom, offering ample privacy and personal space for younger residents. Bonus storage, expert design, and our EnergySaverTM features make it easy to love each day with this wonderful new home in the Portland area.
Builder Incentives
Attend a Design Preview Event in Portland. Offer valid November, 1, 2024 to January, 1, 2026.
Best Homebuilder in Portland! Offer valid January, 15, 2025 to January, 1, 2026.
We’re collecting nonperishable food items from November 1-15. Offer valid October, 23, 2025 to November, 16, 2025.
Sales Office
| Monday |
Closed
|
|
| Tuesday |
Closed
|
|
| Wednesday |
10:00 AM - 6:00 PM
|
Appointment Only |
| Thursday |
10:00 AM - 6:00 PM
|
Appointment Only |
| Friday |
10:00 AM - 6:00 PM
|
Appointment Only |
| Saturday |
10:00 AM - 6:00 PM
|
Appointment Only |
| Sunday |
10:00 AM - 6:00 PM
|
Appointment Only |
Home Details
Home Type
- Single Family
Parking
- 2 Car Attached Garage
- Front Facing Garage
Taxes
Home Design
- New Construction
Interior Spaces
- 2-Story Property
- Fireplace
- Family Room
- Dining Room
- Loft
- Washer and Dryer
Kitchen
- Dishwasher
- Kitchen Island
- Kitchen Fixtures
Bedrooms and Bathrooms
- 3 Bedrooms
- Retreat
- Primary Bedroom Suite
- Walk-In Closet
- Powder Room
- Dual Sinks
- Private Water Closet
- Bathroom Fixtures
Additional Features
- Covered Patio or Porch
- Central Heating and Cooling System
Community Details
Overview
- Views Throughout Community
Recreation
- Park
- Trails
Map
About the Builder
- Scholls Heights - Scholls Valley Heights – Silver Series
- Willow Ridge
- 12660 SW Trask St
- 12640 SW Trask St
- 12655 SW Trask St
- 12675 SW Trask St
- 12415 SW Trask St
- Scholls Heights - Scholls Valley Heights – Gold Series
- Scholls Heights
- Scholls Heights
- Scholls Heights
- 18155 SW Aspen Butte Ln
- Lolich Farms
- 18935 SW Eureka Ln
- 18052 SW Alvord Ln
- 17940 SW Alvord Ln
- The Vineyard - The Townes
- The Vineyard - The Residences
- The Vineyard - The Reserve
- 11975 SW 176th Dr

