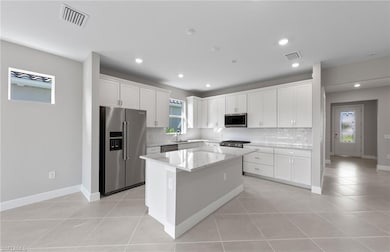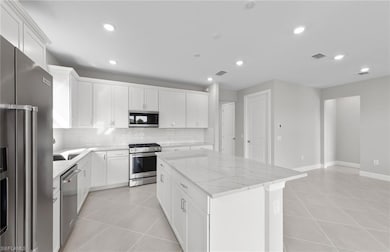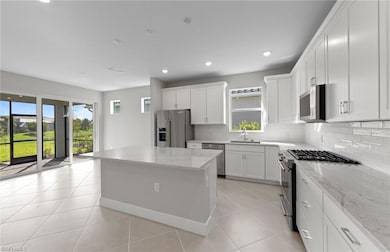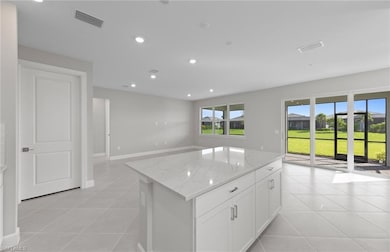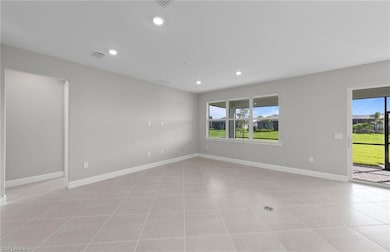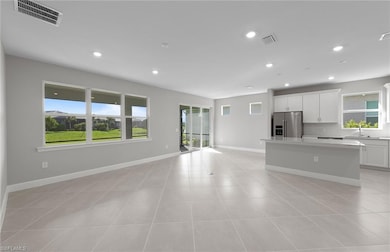12401 Basalt Ln Alva, FL 33920
Babcock Ranch NeighborhoodEstimated payment $3,349/month
Highlights
- Lake Front
- Lakefront Beach
- Fitness Center
- Fishing Pier
- Community Cabanas
- Basketball Court
About This Home
Brand new construction—ready for immediate move-in! This stunning Prosperity floorplan offers 3 bedrooms, 2 bathrooms, and a 2-car garage, thoughtfully designed for modern living. The kitchen features elegant white cabinetry paired with durable Silestone countertops, creating a bright and inviting space. Stylish 22"x22" tile runs throughout the main living areas, while 8' interior doors add a touch of sophistication and spaciousness. Built with quality and longevity in mind, the home includes a tile roof and impact-resistant windows for added security and peace of mind. TerraWalk is a gated community located in Babcock Ranch with a private 8 acres amenity campus featuring internal walking trails throughout the community, pool with spa, fire pit lounge, pickleball courts, tennis courts, bocce ball courts, event lawn, dog park, clubhouse fitness center, exercise studio, locker rooms, card rooms, large community room, catering kitchen, indoor/outdoor social lounge, plus an outdoor bar and grill. . Residents will enjoy expansive green space, abundant amenities, and utility-scale solar generation.
Home Details
Home Type
- Single Family
Est. Annual Taxes
- $6,273
Year Built
- Built in 2025 | New Construction
Lot Details
- 8,276 Sq Ft Lot
- 67 Ft Wide Lot
- Lake Front
- Landscaped
- Rectangular Lot
HOA Fees
Parking
- 2 Car Attached Garage
Home Design
- Concrete Block With Brick
- Concrete Foundation
- Stucco
- Tile
Interior Spaces
- Property has 1 Level
- Great Room
- Combination Dining and Living Room
- Screened Porch
- Lake Views
- Fire and Smoke Detector
Kitchen
- Walk-In Pantry
- Self-Cleaning Oven
- Gas Cooktop
- Microwave
- Dishwasher
- Kitchen Island
- Disposal
Flooring
- Carpet
- Tile
Bedrooms and Bathrooms
- 3 Bedrooms
- Split Bedroom Floorplan
- Walk-In Closet
- 2 Full Bathrooms
Laundry
- Laundry in unit
- Dryer
- Washer
Outdoor Features
- Cabana
- Fishing Pier
- Basketball Court
- Patio
- Playground
Schools
- Babcock Neighborhood Elementary School
- Babcock Middle School
- Babcock High School
Utilities
- Central Air
- Heat Pump System
- Underground Utilities
- Gas Available
- Internet Available
- Cable TV Available
Listing and Financial Details
- Assessor Parcel Number 06-43-26-L4-02000.3664
- Tax Block 02000
Community Details
Overview
- Terrawalk Subdivision
- Mandatory home owners association
- Electric Vehicle Charging Station
- Lakefront Beach
Amenities
- Community Barbecue Grill
- Shops
- Restaurant
- Clubhouse
- Billiard Room
- Business Center
- Bike Room
Recreation
- Tennis Courts
- Pickleball Courts
- Bocce Ball Court
- Fitness Center
- Community Cabanas
- Community Pool
- Fishing
- Park
- Dog Park
- Bike Trail
Security
- Gated Community
Map
Home Values in the Area
Average Home Value in this Area
Property History
| Date | Event | Price | List to Sale | Price per Sq Ft |
|---|---|---|---|---|
| 10/27/2025 10/27/25 | Price Changed | $459,605 | -5.0% | $275 / Sq Ft |
| 09/29/2025 09/29/25 | For Sale | $483,605 | -- | $290 / Sq Ft |
Source: Multiple Listing Service of Bonita Springs-Estero
MLS Number: 225072767
APN: 06-43-26-L4-02000.3664
- 12584 Quartz Dr
- 12599 Quartz Dr
- 12641 Pyrite Ct
- 12669 Pyrite Ct
- 19731 Florida 31
- 19651 Florida 31
- 10921 Shirley Ln
- 42854 Park View Dr
- 17549 Corkwood Bend Trail
- 17339 Peregrine Way
- 17596 Corkwood Bend Trail
- 17424 Silverspur Dr
- 43325 Waymark Place
- 17652 Woodland Ct
- 42958 Canon Ct
- 17604 Wayside Bend
- 17629 Corkwood Bend Trail
- 17709 Woodland Ct
- 17508 Winding Wood Ln
- 17676 Corkwood Bend Trail
- 43153 Wild Indigo Rd Unit Alderwood
- 43153 Wild Indigo Rd Unit Buttonwood
- 43153 Wild Indigo Rd Unit Dogwood
- 17174 Curry Preserve Dr
- 17866 Saddle Rd
- 17796 Corkwood Bend Trail
- 17843 Palmetto Pass Ln
- 17845 Corkwood Bend Trail
- 43821 Seedling Terrace
- 17629 Fallen Branch Way
- 17716 Palmetto Pass Ln
- 43693 Tree Top Trail
- 17339 Palmetto Pass Ln
- 42098 Journey Dr
- 16572 Kingwood Ln Unit 3622
- 16572 Kingwood Ln Unit 3621
- 42186 Edgewater Dr
- 16524 Kingwood Ln Unit 3112
- 14911 Anchorage Rd
- 17710 Shade Tree Loop
Ask me questions while you tour the home.

