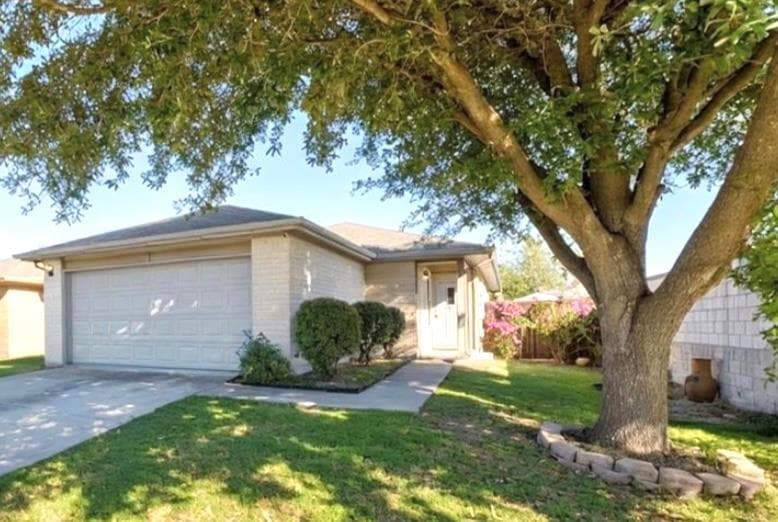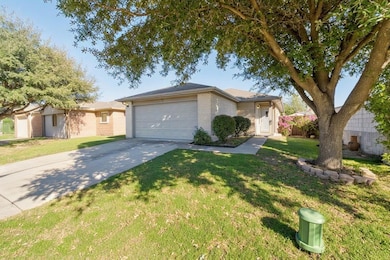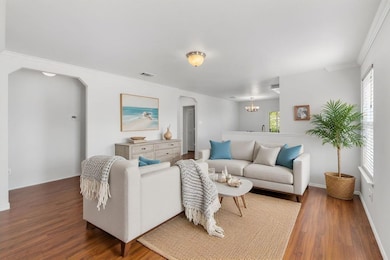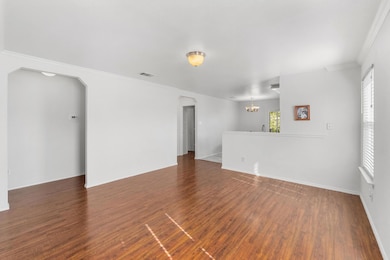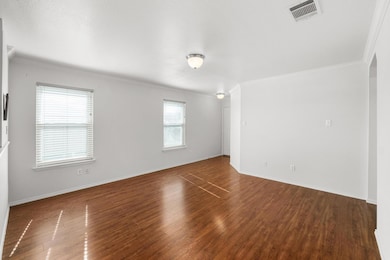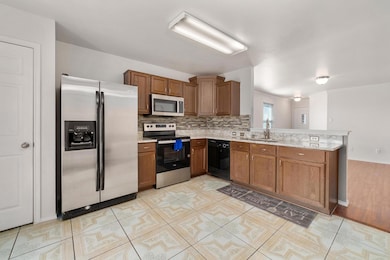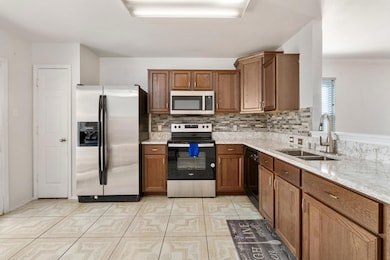12401 Drummond Dr Austin, TX 78754
Harris Branch NeighborhoodHighlights
- Open Floorplan
- Stone Countertops
- Eat-In Kitchen
- Corner Lot
- Private Yard
- Walk-In Closet
About This Home
Welcome to this immaculate home showcasing beautiful wood and tile flooring, perfectly blend style and durability. The open-concept floor plan features a recently renovated kitchen, creating a bright and inviting living space that feels both elegant and comfortable. The home also offers a spacious primary bedroom, providing the perfect retreat for rest and relaxation. For added convenience, the property comes fully equipped with a refrigerator, washer, and dryer, truly move-in ready! Step outside to your private backyard, an ideal space for peaceful evenings or weekend gatherings with family and friends. Nestled in the highly sought-after Edinburgh Gardens community, residents enjoy access to exceptional amenities, including a sparkling community pool, playground, fitness center, and scenic walking trails. The location offers unmatched convenience, just minutes from downtown, The Domain, and surrounded by major employers, shopping, and dining options. Schedule your tour today, this home won't last!
Listing Agent
Luisa Mauro Real Estate Brokerage Phone: (512) 220-0565 License #0494334 Listed on: 11/14/2025
Co-Listing Agent
Luisa Mauro Real Estate Brokerage Phone: (512) 220-0565 License #0554727
Home Details
Home Type
- Single Family
Est. Annual Taxes
- $3,723
Year Built
- Built in 2007
Lot Details
- 4,683 Sq Ft Lot
- West Facing Home
- Corner Lot
- Few Trees
- Private Yard
- Back Yard
Parking
- 2 Car Garage
- Front Facing Garage
- Garage Door Opener
Home Design
- Slab Foundation
Interior Spaces
- 1,203 Sq Ft Home
- 1-Story Property
- Open Floorplan
Kitchen
- Eat-In Kitchen
- Breakfast Bar
- Electric Range
- Microwave
- Stone Countertops
- Disposal
Flooring
- Laminate
- Tile
Bedrooms and Bathrooms
- 3 Main Level Bedrooms
- Walk-In Closet
- 2 Full Bathrooms
Laundry
- Dryer
- Washer
Accessible Home Design
- Kitchen Appliances
- Accessible Washer and Dryer
Schools
- Blake Manor Elementary School
- Manor Middle School
- Manor High School
Utilities
- Cooling Available
Listing and Financial Details
- Security Deposit $1,800
- Tenant pays for all utilities
- 12 Month Lease Term
- $40 Application Fee
- Assessor Parcel Number 02454304010000
- Tax Block B
Community Details
Overview
- Property has a Home Owners Association
- Edinburgh Gardens Sec 01 Subdivision
Pet Policy
- Pet Deposit $500
- Dogs and Cats Allowed
- Medium pets allowed
Map
Source: Unlock MLS (Austin Board of REALTORS®)
MLS Number: 2689272
APN: 712299
- 5644 Brougham Way
- 5608 Brougham Way
- 12205 Kilmartin Ln
- 13013 Titanium St
- 12004 Gaelic Dr
- 12000 Gaelic Dr
- 6308 Routenburn St
- 6320 Routenburn St
- 6408 Routenburn St
- 11932 Gaelic Dr
- 4720 Pell Rd
- 5400 E Howard Ln
- 12713 Oxford Vineyard Ln
- 11853 Gaelic Dr
- 12637 Orchard Grove Ln
- 11904 Arran St
- 7117 Cromarty Cove
- 4843 E Yager Ln
- 12500 Karasu Dr
- 11704 Gaelic Dr
- 5648 Brougham Way
- 5605 Clyde Ln
- 5401 E Parmer Ln
- 5333 E Parmer Ln
- 5724 E Howard Ln
- 6504 Boyce Ln
- 5005 E Parmer Ln Unit FL1-ID271
- 5005 E Parmer Ln Unit FL1-ID272
- 5005 E Parmer Ln
- 12005 Kilmartin Ln
- 13017 Titanium St
- 5005 E Parmer Ln Unit FL1-ID260
- 5005 E Parmer Ln Unit FL1-ID258
- 12309 Oxford Vineyard Ln
- 5905 Adair Dr
- 6312 Routenburn St
- 6320 Routenburn St
- 13019 Tarland St
- 4720 Pell Rd
- 4818 E Yager Ln
