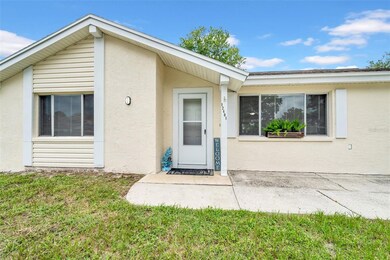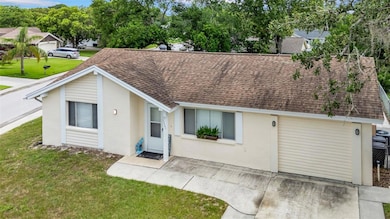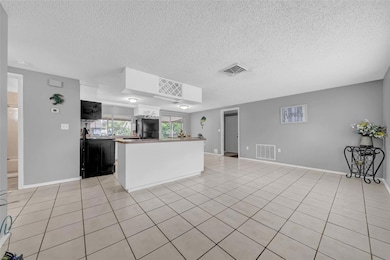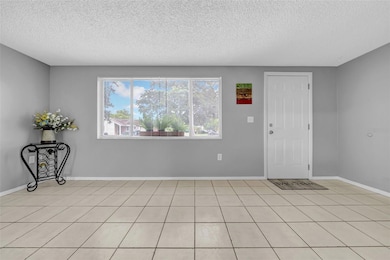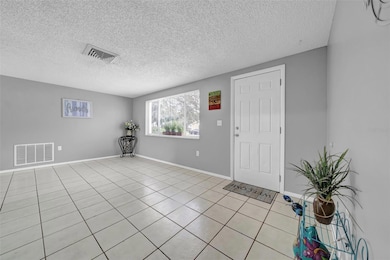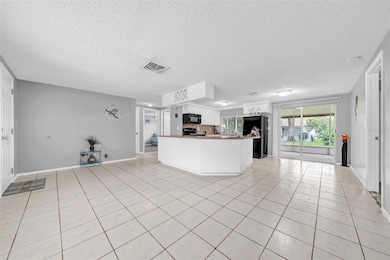12401 Gunstock Ln Hudson, FL 34667
Beacon Woods NeighborhoodEstimated payment $1,372/month
Highlights
- Bonus Room
- Family Room Off Kitchen
- Living Room
- Corner Lot
- Eat-In Kitchen
- Laundry Room
About This Home
You have to come and see this one for yourself, priced to sell and so much space you will love this centrally located oasis on a large corner lot!! Brand new flooring in the bedrooms and bathroom and so much more! The open concept layout of this home makes it feel so spacious and open, you will feel it the minute you walk inside the door! When you stand in the kitchen you will know this is the place for you as you can see the entire home and outside all at once!! The garage was converted at some point in time into an extra-large bonus room so you can make this space suit your needs and this home in county records show that it is supposed to have another half bathroom within this home, so buyers keep that in mind!! When you go to walk outside you will be greeted with a very large screened in lanai and a fenced in yard. The pass-through window from the kitchen to the lanai makes it super easy and fun to entertain friends and family! And a Brand-New A/C that cools the entire home easily that also comes with a transferable 10-year warranty!! This home is centrally located to everything you will need be it shopping, restaurants, medical, beaches, you name it you will find it so come and see this gorgeous home for yourself, at this price it won't last long!
Listing Agent
WEICHERT REALTORS FL TROPICS Brokerage Phone: 352-688-7997 License #3471457 Listed on: 07/24/2025

Open House Schedule
-
Saturday, November 22, 202511:00 am to 2:00 pm11/22/2025 11:00:00 AM +00:0011/22/2025 2:00:00 PM +00:00Add to Calendar
Home Details
Home Type
- Single Family
Est. Annual Taxes
- $2,546
Year Built
- Built in 1976
Lot Details
- 5,443 Sq Ft Lot
- East Facing Home
- Corner Lot
- Irrigation Equipment
- Property is zoned PUD
HOA Fees
- $28 Monthly HOA Fees
Home Design
- Slab Foundation
- Shingle Roof
- Concrete Siding
- Stucco
Interior Spaces
- 1,184 Sq Ft Home
- 1-Story Property
- Window Treatments
- Sliding Doors
- Family Room Off Kitchen
- Living Room
- Dining Room
- Bonus Room
- Laundry Room
Kitchen
- Eat-In Kitchen
- Range
- Microwave
- Dishwasher
Flooring
- Laminate
- Tile
Bedrooms and Bathrooms
- 2 Bedrooms
- 1 Full Bathroom
Outdoor Features
- Private Mailbox
Schools
- Gulf Highland Elementary School
- Hudson Academy Middle School
- Fivay High School
Utilities
- Central Heating and Cooling System
- Cable TV Available
Community Details
- Jose Ponton Association, Phone Number (727) 863-1267
- Beacon Woods Village 07 Subdivision
Listing and Financial Details
- Visit Down Payment Resource Website
- Legal Lot and Block 1510 / 00001
- Assessor Parcel Number 16-25-02-0520-00001-5100
Map
Home Values in the Area
Average Home Value in this Area
Tax History
| Year | Tax Paid | Tax Assessment Tax Assessment Total Assessment is a certain percentage of the fair market value that is determined by local assessors to be the total taxable value of land and additions on the property. | Land | Improvement |
|---|---|---|---|---|
| 2025 | $2,546 | $167,657 | $40,115 | $127,542 |
| 2024 | $2,546 | $170,680 | $38,210 | $132,470 |
| 2023 | $2,372 | $104,500 | $0 | $0 |
| 2022 | $1,945 | $135,467 | $24,494 | $110,973 |
| 2021 | $1,721 | $106,944 | $20,139 | $86,805 |
| 2020 | $1,573 | $95,860 | $13,608 | $82,252 |
| 2019 | $1,474 | $89,774 | $13,608 | $76,166 |
| 2018 | $1,350 | $80,084 | $13,608 | $66,476 |
| 2017 | $1,217 | $65,096 | $13,608 | $51,488 |
| 2016 | $1,061 | $53,636 | $13,608 | $40,028 |
| 2015 | $1,046 | $51,666 | $13,608 | $38,058 |
| 2014 | $961 | $48,090 | $12,519 | $35,571 |
Property History
| Date | Event | Price | List to Sale | Price per Sq Ft |
|---|---|---|---|---|
| 07/24/2025 07/24/25 | For Sale | $214,900 | 0.0% | $182 / Sq Ft |
| 05/01/2023 05/01/23 | Rented | $1,550 | 0.0% | -- |
| 04/24/2023 04/24/23 | Under Contract | -- | -- | -- |
| 04/11/2023 04/11/23 | For Rent | $1,550 | +29.7% | -- |
| 03/15/2021 03/15/21 | Rented | $1,195 | 0.0% | -- |
| 02/25/2021 02/25/21 | Under Contract | -- | -- | -- |
| 02/19/2021 02/19/21 | Price Changed | $1,195 | -4.4% | $1 / Sq Ft |
| 01/29/2021 01/29/21 | Price Changed | $1,250 | -3.8% | $1 / Sq Ft |
| 12/29/2020 12/29/20 | For Rent | $1,300 | -- | -- |
Purchase History
| Date | Type | Sale Price | Title Company |
|---|---|---|---|
| Quit Claim Deed | -- | None Available | |
| Quit Claim Deed | $126,000 | None Available | |
| Quit Claim Deed | -- | Rocky Point Title Inc | |
| Warranty Deed | -- | None Available | |
| Warranty Deed | $89,000 | None Available | |
| Warranty Deed | $55,000 | -- | |
| Warranty Deed | $46,500 | -- | |
| Warranty Deed | $58,000 | -- |
Mortgage History
| Date | Status | Loan Amount | Loan Type |
|---|---|---|---|
| Previous Owner | $108,500 | Purchase Money Mortgage | |
| Previous Owner | $44,000 | New Conventional | |
| Previous Owner | $11,600 | Purchase Money Mortgage |
Source: Stellar MLS
MLS Number: W7876998
APN: 02-25-16-0520-00001-5100
- 12307 Fieldstone Ln
- 12222 Meadowbrook Ln
- 8313 Cavalry Dr
- 8310 Cavalry Dr
- 12415 Stagecoach Ln
- 12218 Elkton Ave
- 8401 Clover Hill Loop
- 12111 Fieldstone Ln
- 12504 Stagecoach Ln
- 8510 Hunting Saddle Dr
- 12506 Stagecoach Ln
- 12203 Buttonwood Row
- 8804 Lincolnshire Dr
- 8501 Hunting Saddle Dr
- 12202 Meadowbrook Ln
- 12514 Coffee Hill Row
- 8510 Wagon Wheel Ln
- 8707 Mill Creek Ln
- 8508 Arrow Head Dr
- 8635 State Road 52
- 8602 Lincolnshire Dr
- 12111 Meadowbrook Ln
- 12221 Holbrook Dr
- 12814 Ironwood Cir
- 8915 Woodmill Dr
- 8351 James Joseph Way
- 7731 Danube Dr Unit 7731
- 13005 Willoughby Ln
- 8721 Schrader Blvd
- 12206 Quail Run Row
- 7615 Karen Dr
- 8702 Wolf Den Trail
- 8209 Rugby Ct
- 7407 Duke Dr
- 12814 Kings Manor Ave
- 7331 Greystone Dr
- 11300 Yellowwood Ln
- 8521 Caitlin Ct
- 11127 Peppertree Ln
- 11135 Carriage Hill Dr Unit 3

