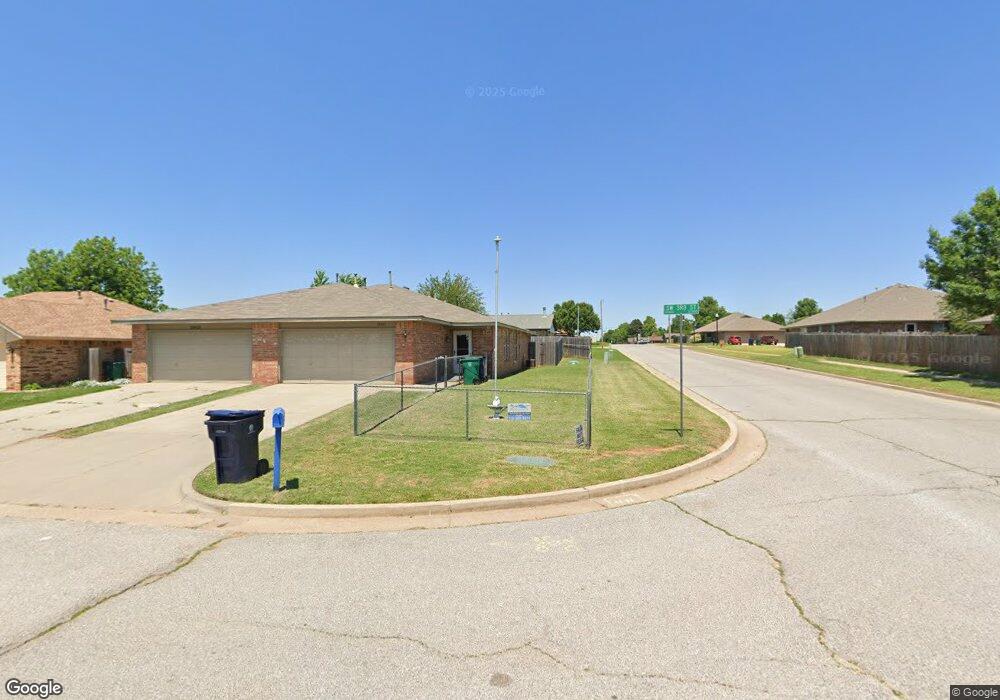12401 SW 3rd St Yukon, OK 73099
Westgate NeighborhoodEstimated Value: $179,000 - $208,000
2
Beds
2
Baths
1,236
Sq Ft
$155/Sq Ft
Est. Value
About This Home
This home is located at 12401 SW 3rd St, Yukon, OK 73099 and is currently estimated at $191,838, approximately $155 per square foot. 12401 SW 3rd St is a home located in Canadian County with nearby schools including Mustang Trails Elementary School, Meadow Brook Intermediate School, and Mustang Central Middle School.
Ownership History
Date
Name
Owned For
Owner Type
Purchase Details
Closed on
Jan 9, 2013
Sold by
Reid James and Reid Judith A
Bought by
Reid James K and Reid Judith A
Current Estimated Value
Home Financials for this Owner
Home Financials are based on the most recent Mortgage that was taken out on this home.
Original Mortgage
$89,510
Outstanding Balance
$65,746
Interest Rate
4.62%
Mortgage Type
FHA
Estimated Equity
$126,092
Purchase Details
Closed on
May 12, 2005
Sold by
Coker Sara Marisa
Bought by
Reid James
Home Financials for this Owner
Home Financials are based on the most recent Mortgage that was taken out on this home.
Original Mortgage
$70,400
Interest Rate
6.5%
Mortgage Type
Adjustable Rate Mortgage/ARM
Purchase Details
Closed on
Nov 5, 1998
Sold by
Bridle Creek Homes Llc
Create a Home Valuation Report for This Property
The Home Valuation Report is an in-depth analysis detailing your home's value as well as a comparison with similar homes in the area
Home Values in the Area
Average Home Value in this Area
Purchase History
| Date | Buyer | Sale Price | Title Company |
|---|---|---|---|
| Reid James K | -- | Ort | |
| Reid James | $66,000 | None Available | |
| -- | $52,500 | -- |
Source: Public Records
Mortgage History
| Date | Status | Borrower | Loan Amount |
|---|---|---|---|
| Open | Reid James K | $89,510 | |
| Previous Owner | Reid James | $70,400 |
Source: Public Records
Tax History Compared to Growth
Tax History
| Year | Tax Paid | Tax Assessment Tax Assessment Total Assessment is a certain percentage of the fair market value that is determined by local assessors to be the total taxable value of land and additions on the property. | Land | Improvement |
|---|---|---|---|---|
| 2024 | -- | $13,563 | $720 | $12,843 |
| 2023 | $0 | $13,168 | $720 | $12,448 |
| 2022 | $0 | $12,785 | $720 | $12,065 |
| 2021 | $0 | $12,412 | $720 | $11,692 |
| 2020 | $0 | $12,412 | $720 | $11,692 |
| 2019 | $0 | $13,037 | $720 | $12,317 |
| 2018 | $0 | $12,658 | $720 | $11,938 |
| 2017 | -- | $12,289 | $720 | $11,569 |
| 2016 | -- | $12,240 | $720 | $11,520 |
| 2015 | $1,417 | $11,584 | $720 | $10,864 |
| 2014 | $1,417 | $12,138 | $720 | $11,418 |
Source: Public Records
Map
Nearby Homes
- 517 Cherokee Gate Dr
- 12824 NW 4th Terrace
- 521 Apache Gate Dr
- 12400 Newgate Dr
- 501 S Greengate Dr
- 12325 SW 6th St
- 12401 SW 7th St
- 12616 NW 1st Terrace
- 13 Evermore Ln
- 12712 NW 1st Ct
- 108 N Eastgate Dr
- 24 Carat Dr
- 213 Harrogate Dr
- Indalo Plan at The Springs at Skyline Trails
- Kirkland Plan at The Springs at Skyline Trails
- Lane Plan at The Springs at Skyline Trails
- Maverick Plan at The Springs at Skyline Trails
- Montoro Plan at The Springs at Skyline Trails
- Easton Plan at The Springs at Skyline Trails
- Karston Plan at The Springs at Skyline Trails
- 12403 SW 3rd St
- 12405 SW 3rd St
- 12400 SW 2nd St
- 12357 SW 3rd St
- 12402 SW 2nd St
- 12409 SW 3rd St
- 12404 SW 2nd St
- 12353 SW 3rd St
- 12406 SW 2nd St
- 12400 SW 3rd St
- 12402 SW 3rd St
- 12336 SW 2nd St
- 12338 SW 2nd St
- 12404 SW 3rd St
- 12408 SW 2nd St
- 401 Cherokee Gate Dr
- 12349 SW 3rd St
- 12410 SW 2nd St
- 12413 SW 3rd St
- 12334 SW 2nd St
