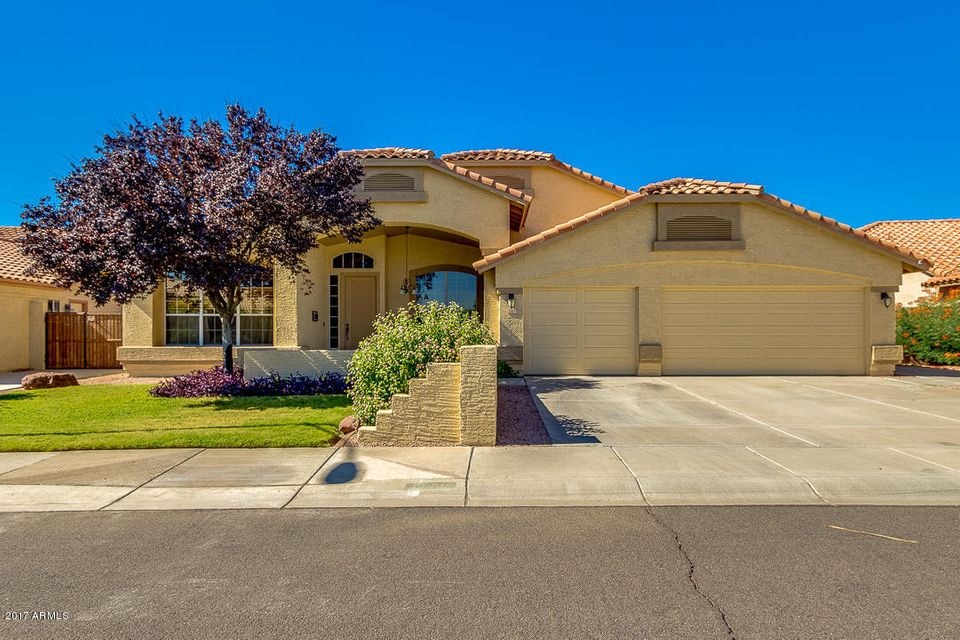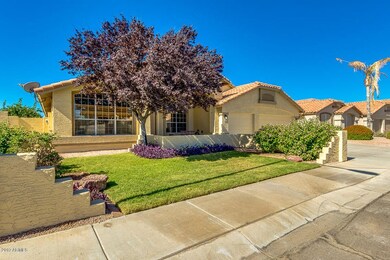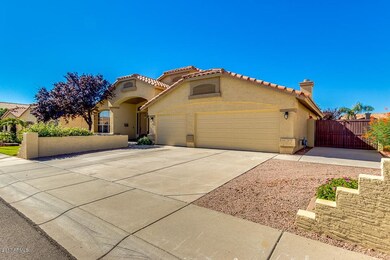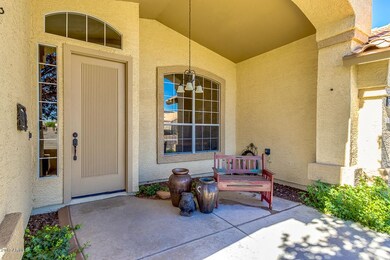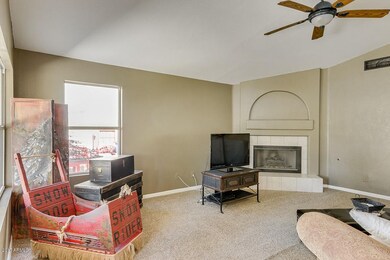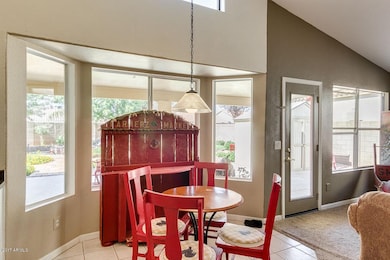
12401 W Lewis Ave Avondale, AZ 85392
Rancho Santa Fe NeighborhoodHighlights
- RV Gated
- Vaulted Ceiling
- Eat-In Kitchen
- Agua Fria High School Rated A-
- Covered Patio or Porch
- Dual Vanity Sinks in Primary Bathroom
About This Home
As of July 2021Wow! A Truly Stunning 4 bed, 2 bath property located in Avondale is now on the market! This fabulous home features a grassy front landscaping, 3 car garage, RV gate, vaulted ceilings, cozy fireplace, and designer paint. Lovely open kitchen is equipped with matching appliances, ample cabinetry, a walk-in pantry, and an island with breakfast bar. Spacious master bedroom offers a lavish full bath, dual sinks, separate tub, step-in shower, and closet. Gorgeous backyard includes a covered patio, grassy landscaping, fire-pit, storage shed, and paved sitting area perfect for entertaining. Opportunities like this don't come often. Don't wait any longer and schedule a showing today!
Last Agent to Sell the Property
Realty ONE Group License #SA656567000 Listed on: 09/22/2017
Home Details
Home Type
- Single Family
Est. Annual Taxes
- $1,611
Year Built
- Built in 1995
Lot Details
- 10,344 Sq Ft Lot
- Block Wall Fence
- Front and Back Yard Sprinklers
- Grass Covered Lot
HOA Fees
- $42 Monthly HOA Fees
Parking
- 3 Car Garage
- Garage Door Opener
- RV Gated
Home Design
- Wood Frame Construction
- Tile Roof
- Stucco
Interior Spaces
- 2,494 Sq Ft Home
- 1-Story Property
- Vaulted Ceiling
- Ceiling Fan
- Family Room with Fireplace
Kitchen
- Eat-In Kitchen
- Breakfast Bar
- Kitchen Island
Flooring
- Carpet
- Tile
Bedrooms and Bathrooms
- 4 Bedrooms
- Primary Bathroom is a Full Bathroom
- 2 Bathrooms
- Dual Vanity Sinks in Primary Bathroom
- Bathtub With Separate Shower Stall
Accessible Home Design
- No Interior Steps
Outdoor Features
- Covered Patio or Porch
- Fire Pit
- Outdoor Storage
Schools
- Rancho Santa Fe Elementary School
- Wigwam Creek Middle School
- Agua Fria High School
Utilities
- Refrigerated Cooling System
- Heating System Uses Natural Gas
- High Speed Internet
- Cable TV Available
Listing and Financial Details
- Tax Lot 34
- Assessor Parcel Number 501-75-717
Community Details
Overview
- Association fees include ground maintenance
- Vision Association, Phone Number (480) 759-4945
- Built by CONTINENTAL HOMES
- Alta Mira At Rancho Santa Fe Subdivision
Recreation
- Community Playground
- Bike Trail
Ownership History
Purchase Details
Home Financials for this Owner
Home Financials are based on the most recent Mortgage that was taken out on this home.Purchase Details
Home Financials for this Owner
Home Financials are based on the most recent Mortgage that was taken out on this home.Purchase Details
Home Financials for this Owner
Home Financials are based on the most recent Mortgage that was taken out on this home.Purchase Details
Home Financials for this Owner
Home Financials are based on the most recent Mortgage that was taken out on this home.Purchase Details
Home Financials for this Owner
Home Financials are based on the most recent Mortgage that was taken out on this home.Purchase Details
Similar Homes in the area
Home Values in the Area
Average Home Value in this Area
Purchase History
| Date | Type | Sale Price | Title Company |
|---|---|---|---|
| Warranty Deed | $450,000 | Empire West Title Agency Llc | |
| Warranty Deed | $310,000 | First American Title Insuran | |
| Warranty Deed | $203,500 | Capital Title Agency Inc | |
| Interfamily Deed Transfer | -- | Ati Title Agency | |
| Corporate Deed | $144,445 | First American Title | |
| Corporate Deed | -- | First American Title | |
| Corporate Deed | -- | First American Title |
Mortgage History
| Date | Status | Loan Amount | Loan Type |
|---|---|---|---|
| Open | $427,500 | New Conventional | |
| Previous Owner | $294,500 | New Conventional | |
| Previous Owner | $140,195 | New Conventional | |
| Previous Owner | $162,500 | New Conventional | |
| Previous Owner | $25,000 | No Value Available | |
| Previous Owner | $145,550 | VA |
Property History
| Date | Event | Price | Change | Sq Ft Price |
|---|---|---|---|---|
| 07/21/2021 07/21/21 | Sold | $450,000 | +2.5% | $180 / Sq Ft |
| 06/24/2021 06/24/21 | Pending | -- | -- | -- |
| 06/17/2021 06/17/21 | Price Changed | $439,000 | +29.2% | $176 / Sq Ft |
| 06/17/2021 06/17/21 | For Sale | $339,900 | +9.6% | $136 / Sq Ft |
| 11/17/2017 11/17/17 | Sold | $310,000 | -4.6% | $124 / Sq Ft |
| 09/22/2017 09/22/17 | For Sale | $325,000 | -- | $130 / Sq Ft |
Tax History Compared to Growth
Tax History
| Year | Tax Paid | Tax Assessment Tax Assessment Total Assessment is a certain percentage of the fair market value that is determined by local assessors to be the total taxable value of land and additions on the property. | Land | Improvement |
|---|---|---|---|---|
| 2025 | $1,944 | $22,257 | -- | -- |
| 2024 | $1,873 | $21,197 | -- | -- |
| 2023 | $1,873 | $34,850 | $6,970 | $27,880 |
| 2022 | $1,819 | $27,720 | $5,540 | $22,180 |
| 2021 | $1,902 | $26,730 | $5,340 | $21,390 |
| 2020 | $1,840 | $25,580 | $5,110 | $20,470 |
| 2019 | $1,816 | $23,020 | $4,600 | $18,420 |
| 2018 | $1,789 | $22,550 | $4,510 | $18,040 |
| 2017 | $1,661 | $20,610 | $4,120 | $16,490 |
| 2016 | $1,599 | $19,960 | $3,990 | $15,970 |
| 2015 | $1,513 | $17,370 | $3,470 | $13,900 |
Agents Affiliated with this Home
-
Wendy Aguirre

Seller's Agent in 2021
Wendy Aguirre
DeLex Realty
(602) 625-4037
1 in this area
127 Total Sales
-
Crystal Aguilar

Buyer's Agent in 2021
Crystal Aguilar
HomeSmart
(623) 688-9503
1 in this area
29 Total Sales
-
Brittany Brown

Seller's Agent in 2017
Brittany Brown
Realty One Group
(602) 810-2447
1 in this area
93 Total Sales
-
Elizabeth Bortolotti
E
Buyer's Agent in 2017
Elizabeth Bortolotti
HomeSmart
(602) 579-1167
19 Total Sales
Map
Source: Arizona Regional Multiple Listing Service (ARMLS)
MLS Number: 5663877
APN: 501-75-717
- 2333 N 123rd Ln
- 12425 W Encanto Blvd
- 2120 N 125th Ave
- 2022 N 124th Dr
- 12316 W Sheridan St
- 2024 N 125th Ave
- 12413 W Cambridge Ave
- 2004 N 125th Ave
- 2615 N 123rd Dr
- 12543 W Roanoke Ave
- 12547 W Edgemont Ave
- 10001 W Verde Ln
- 12833 W Holly St
- 11867 W Alvarado Rd
- 1858 N 128th Dr
- 12622 W Avalon Dr
- 12814 W Edgemont Ave
- 12905 W Vernon Ave
- 12621 W Earll Dr
- 12746 W Merrell St
