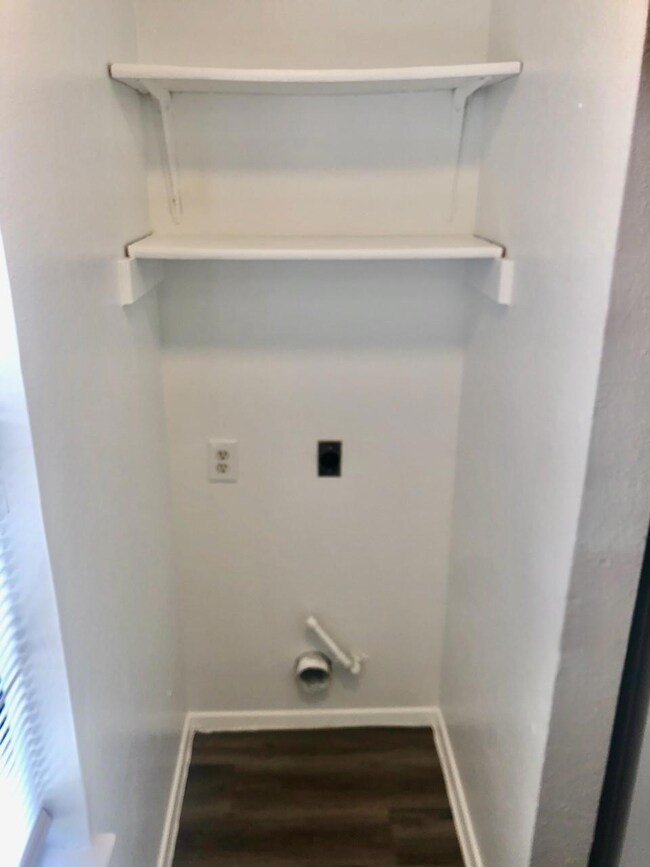12402 Alderbrook Dr Unit A Austin, TX 78758
Walnut Creek Park NeighborhoodHighlights
- Open Floorplan
- Quartz Countertops
- Neighborhood Views
- Anderson High School Rated A
- No HOA
- Covered Patio or Porch
About This Home
Introducing our newly updated duplex in Austin, TX, boasting a modern interior with no popcorn ceilings! This 2-bedroom, 1-bathroom apartment features updated appliances, including a gas range, vent hood, and dishwasher. With W/D connections, new vinyl plank flooring, quartz-like countertops, and LED light fixtures, this unit is move-in ready. Enjoy the convenience of a 1-car garage with a remote opener, a covered back patio, and a private fenced backyard. Ideally situated in North Austin just five minutes from The Domain and Q2 Stadium, this location offers quick access to major highways—MoPac, I-35, 183, 45, and Parmer Lane—plus top employers such as Apple, IBM, St. David’s North Austin Medical Center, National Instruments, and ACC Northridge. Enjoy nearby conveniences including H-E-B, the Arboretum, Lamplight Community Garden, Alderbrook Pocket Park, and scenic Walnut Creek and Brushy Creek hike-and-bike trails.
Don't miss out on this fantastic opportunity to call this updated duplex your new home!
Listing Agent
Classic Realty Brokerage Phone: (512) 284-5233 License #0757835 Listed on: 10/10/2025
Property Details
Home Type
- Multi-Family
Year Built
- Built in 1983 | Remodeled
Lot Details
- 9,322 Sq Ft Lot
- Southeast Facing Home
- Privacy Fence
- Gentle Sloping Lot
- Back Yard Fenced and Front Yard
Parking
- 1 Car Attached Garage
- Rear-Facing Garage
- Single Garage Door
- Driveway
Home Design
- Duplex
- Slab Foundation
- Shingle Roof
- Composition Roof
- Cement Siding
- HardiePlank Type
Interior Spaces
- 900 Sq Ft Home
- 1-Story Property
- Open Floorplan
- Blinds
- Vinyl Flooring
- Neighborhood Views
Kitchen
- Breakfast Bar
- Free-Standing Gas Range
- Dishwasher
- Quartz Countertops
Bedrooms and Bathrooms
- 2 Main Level Bedrooms
- 1 Full Bathroom
Home Security
- Carbon Monoxide Detectors
- Fire and Smoke Detector
Schools
- Pillow Elementary School
- Burnet Middle School
- Anderson High School
Utilities
- Central Heating and Cooling System
- Heating System Uses Natural Gas
- Natural Gas Connected
- High Speed Internet
- Cable TV Available
Additional Features
- No Interior Steps
- Covered Patio or Porch
Listing and Financial Details
- Security Deposit $1,350
- Tenant pays for all utilities
- 12 Month Lease Term
- $75 Application Fee
- Assessor Parcel Number 02621617110000
- Tax Block C
Community Details
Overview
- No Home Owners Association
- 2 Units
- North Star Sec 02 Subdivision
- Property managed by Classic Property Management
Amenities
- Picnic Area
Recreation
- Community Playground
- Park
- Dog Park
- Trails
Pet Policy
- Pets Allowed
- Pet Deposit $500
Map
Property History
| Date | Event | Price | List to Sale | Price per Sq Ft |
|---|---|---|---|---|
| 10/21/2025 10/21/25 | Price Changed | $1,350 | -3.6% | $2 / Sq Ft |
| 10/10/2025 10/10/25 | For Rent | $1,400 | -6.7% | -- |
| 04/05/2024 04/05/24 | Rented | $1,500 | 0.0% | -- |
| 03/25/2024 03/25/24 | Price Changed | $1,500 | -6.3% | $2 / Sq Ft |
| 03/18/2024 03/18/24 | For Rent | $1,600 | +6.7% | -- |
| 02/07/2023 02/07/23 | Rented | $1,500 | 0.0% | -- |
| 02/07/2023 02/07/23 | Under Contract | -- | -- | -- |
| 12/28/2022 12/28/22 | For Rent | $1,500 | +46.3% | -- |
| 12/22/2016 12/22/16 | Rented | $1,025 | +3.0% | -- |
| 12/19/2016 12/19/16 | Under Contract | -- | -- | -- |
| 11/23/2016 11/23/16 | For Rent | $995 | +2.1% | -- |
| 07/09/2015 07/09/15 | Rented | $975 | 0.0% | -- |
| 06/26/2015 06/26/15 | Under Contract | -- | -- | -- |
| 06/11/2015 06/11/15 | For Rent | $975 | +14.7% | -- |
| 05/10/2013 05/10/13 | Rented | $850 | 0.0% | -- |
| 04/12/2013 04/12/13 | Under Contract | -- | -- | -- |
| 04/08/2013 04/08/13 | For Rent | $850 | +3.0% | -- |
| 05/11/2012 05/11/12 | Rented | $825 | 0.0% | -- |
| 05/04/2012 05/04/12 | Under Contract | -- | -- | -- |
| 05/03/2012 05/03/12 | For Rent | $825 | -- | -- |
Source: Unlock MLS (Austin Board of REALTORS®)
MLS Number: 5704990
APN: 461495
- 12319 Emery Oaks Rd
- 12307 Limerick Ave
- 12303 Dellrey Dr
- 2109 Brandywine Ln
- 12503 Brandywine Ct
- 12500 Lamppost Ln Unit 17
- 12500 Lamppost Ln Unit 16
- 12206 Tyson Cove Unit B
- 12800 Irongate Ave
- 12166 Metric Blvd Unit 230
- 12166 Metric Blvd Unit 2011
- 12166 Metric Blvd Unit 233
- 12166 Metric Blvd Unit 238
- 12166 Metric Blvd Unit 141
- 12166 Metric Blvd Unit 219
- 12166 Metric Blvd Unit 172
- 12166 Metric Blvd Unit 213
- 12808 Chromite St
- 12901 Lamplight Village Ave
- 1701 Shadowview Dr
- 12331 Limerick Ave
- 12331 Alderbrook Dr Unit A
- 2100 Pipers Field Dr Unit 14
- 12313 Limerick Ave
- 2205 W Parmer Ln
- 12309 Dellrey Dr Unit A
- 2106 Lamplight Village Cir Unit A
- 12311 Patron Dr Unit B
- 2311 Galway St Unit Galway
- 12307 Patron Dr Unit B
- 12330 Metric Blvd
- 12345 Lamplight Village Ave
- 12213 Tyson Cove Unit B
- 12200 Alderbrook Dr Unit A
- 12166 Metric Blvd Unit ID1359586P
- 12166 Metric Blvd Unit 212
- 12166 Metric Blvd Unit 129
- 12166 Metric Blvd Unit 153
- 12166 Metric Blvd Unit 1013
- 12166 Metric Blvd Unit 279







