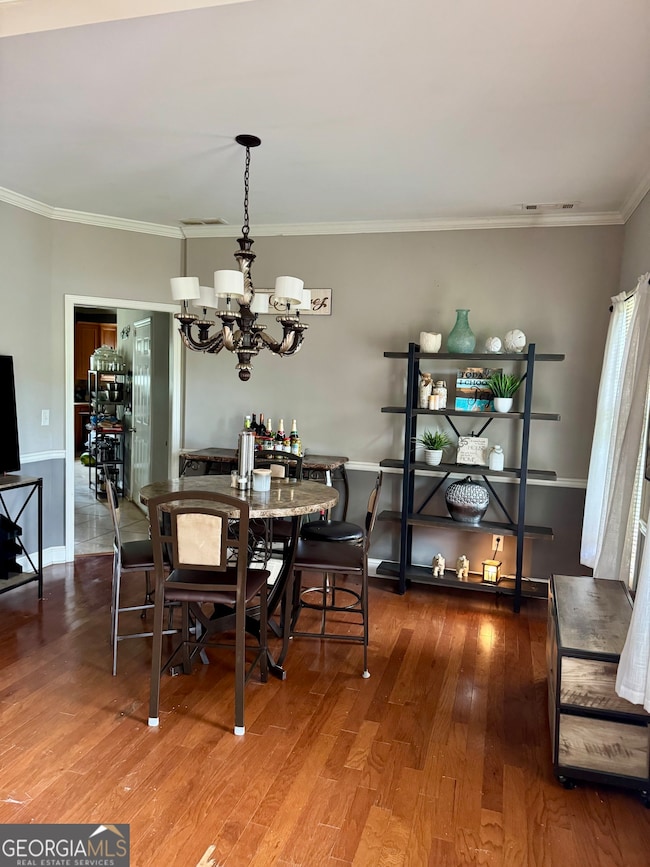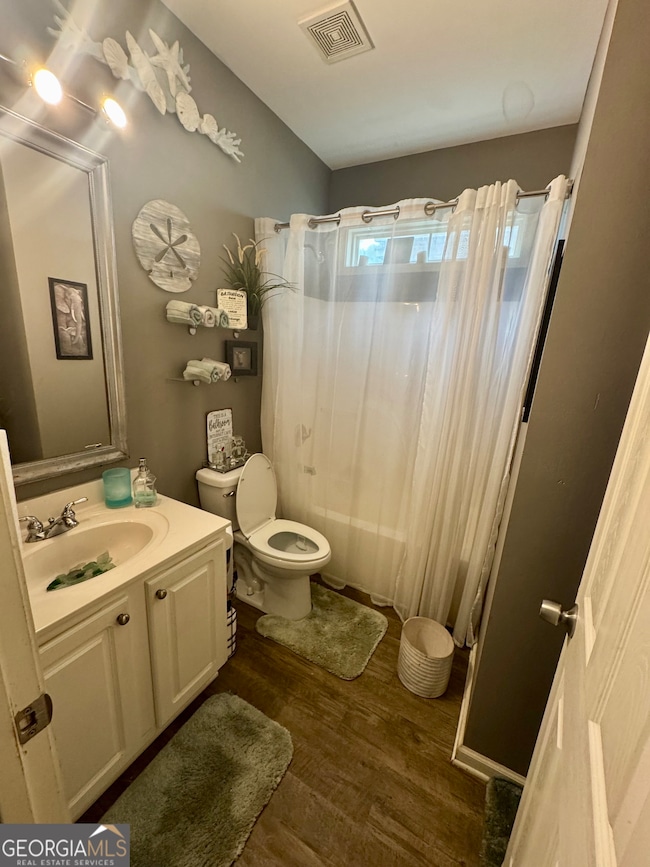12402 Muir Field Ct Fayetteville, GA 30215
Estimated payment $2,225/month
Highlights
- Wood Flooring
- Home Office
- Stainless Steel Appliances
- Bonus Room
- Formal Dining Room
- Porch
About This Home
PRICE IMPROVEMENT! Perfect for Growing Families or Entertainers! Spacious & Versatile Two-Story home just minutes from Trilith Studios! Welcome to your dream home! This beautiful residence offers the perfect blend of space, comfort, and flexibility with 6 generously sized bedrooms, three full bathrooms, and a dedicated flex room/home office ideal for remote work, a playroom or home gym. Step inside to find a bright open floor plan that flows effortlessly from the formal living and dining areas into a modern kitchen complete with stainless steel appliances and ample storage. The space is inviting for daily living and entertaining. Upstairs, the spacious primary suite features a luxurious en-suite bathroom and walk in closet. Four additional bedrooms offer plenty of room for family, guests or hobbies. Downstairs, offers a bedroom on the main and a flexible bonus room can easily be adapted to suit your lifestyle. The backyard is an entertainer's delight - enjoy the patio perfect for outdoor dining, a landscape lawn for kids, pets and space to add a pool or garden. With room to grow, relax, and entertain, this home truly has it all! Located in a desirable neighborhood close to schools, parks, and shopping, is a rare find. Don't miss the chance to make it yours! Schedule your private showing today!
Home Details
Home Type
- Single Family
Est. Annual Taxes
- $5,245
Year Built
- Built in 2004
Lot Details
- Level Lot
Home Design
- Slab Foundation
- Composition Roof
- Brick Front
Interior Spaces
- 2,933 Sq Ft Home
- 2-Story Property
- Living Room with Fireplace
- Formal Dining Room
- Home Office
- Bonus Room
- Laundry on upper level
Kitchen
- Oven or Range
- Dishwasher
- Stainless Steel Appliances
Flooring
- Wood
- Tile
Bedrooms and Bathrooms
Parking
- Garage
- Garage Door Opener
Outdoor Features
- Patio
- Porch
Schools
- Rivers Edge Elementary School
- Eddie White Academy Middle School
- Lovejoy High School
Utilities
- Central Heating and Cooling System
- High Speed Internet
- Cable TV Available
Community Details
- Property has a Home Owners Association
- Muir Field Subdivision
Map
Home Values in the Area
Average Home Value in this Area
Tax History
| Year | Tax Paid | Tax Assessment Tax Assessment Total Assessment is a certain percentage of the fair market value that is determined by local assessors to be the total taxable value of land and additions on the property. | Land | Improvement |
|---|---|---|---|---|
| 2024 | $5,543 | $151,120 | $8,800 | $142,320 |
| 2023 | $5,245 | $145,280 | $8,800 | $136,480 |
| 2022 | $4,212 | $116,360 | $8,800 | $107,560 |
| 2021 | $3,193 | $89,880 | $8,800 | $81,080 |
| 2020 | $3,223 | $89,629 | $8,800 | $80,829 |
| 2019 | $3,045 | $84,081 | $9,600 | $74,481 |
| 2018 | $2,777 | $77,477 | $9,600 | $67,877 |
| 2017 | $2,385 | $67,676 | $9,600 | $58,076 |
| 2016 | $2,264 | $64,698 | $9,600 | $55,098 |
| 2015 | $2,009 | $0 | $0 | $0 |
| 2014 | $787 | $28,800 | $12,800 | $16,000 |
Property History
| Date | Event | Price | List to Sale | Price per Sq Ft |
|---|---|---|---|---|
| 10/07/2025 10/07/25 | Price Changed | $340,000 | -5.6% | $116 / Sq Ft |
| 09/27/2025 09/27/25 | Price Changed | $360,000 | -4.1% | $123 / Sq Ft |
| 09/15/2025 09/15/25 | For Sale | $375,500 | -- | $128 / Sq Ft |
Purchase History
| Date | Type | Sale Price | Title Company |
|---|---|---|---|
| Quit Claim Deed | -- | -- | |
| Deed | -- | -- | |
| Deed | -- | -- | |
| Foreclosure Deed | $175,148 | -- |
Mortgage History
| Date | Status | Loan Amount | Loan Type |
|---|---|---|---|
| Open | $127,221 | FHA |
Source: Georgia MLS
MLS Number: 10606152
APN: 05-0052B-00D-002
- 12350 Riviera Dr
- 12225 Anchor Way
- 12238 Florin St
- 12189 Lauren Way
- 12148 Flannery Ln
- 12275 Styron Dr
- 12254 Players Ct
- 424 Hampton Rd
- 76 Championship Ct Unit 1
- 12237 Cypress Ln
- 12264 Crestwood Ct
- 514 Pernell Dr Unit 4
- 635 Ridgemont Dr
- 12075 Haley Ln
- 12203 Crestwood Ct
- 12283 Coldstream Ct
- 12274 Molly Sue Ln
- 0 Panhandle Rd Unit 7648796
- 12289 Riviera Dr
- 43 Keiths Ct
- 43 Keith's Ct
- 92 Gleneagles Way
- 12260 Players Ct
- 395 Lamont Ln
- 12021 Kelowna Rd
- 12185 Centerra Dr
- 12185 Centerra Dr
- 295 Stoneridge Way
- 135 Ravens Landing
- 135 Clearbrook Way
- 105 Kellens Ct
- 175 Beacon Dr
- 155 Hilo Rd
- 180 Windsor Dr
- 676 Togwatee Pass
- 10993 Clearwater Dr
- 1216 Gallatin Ct
- 1080 Crystal Springs Trail







