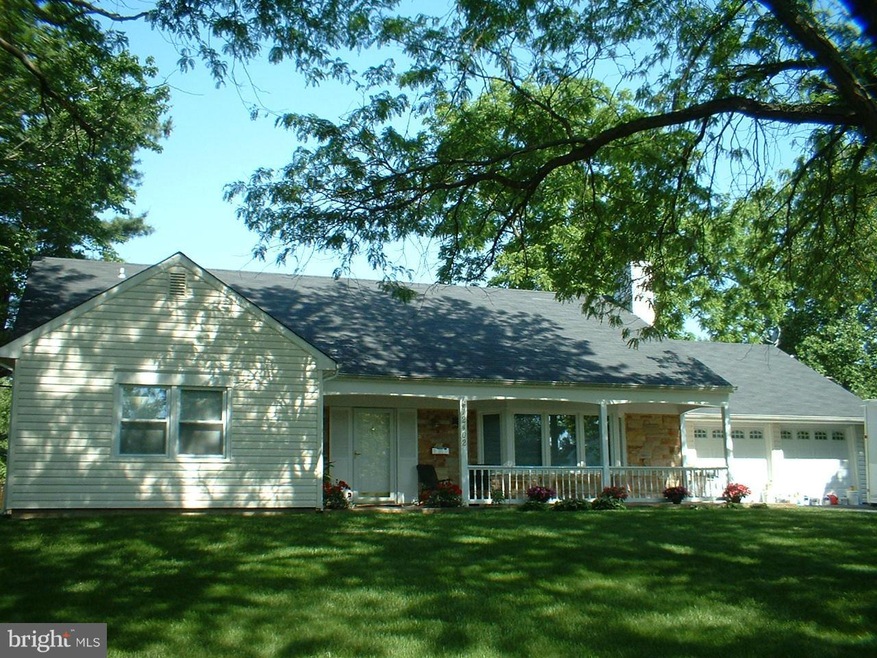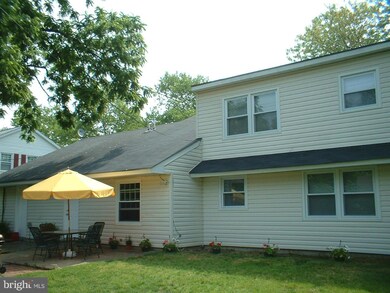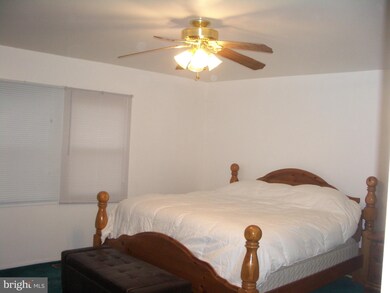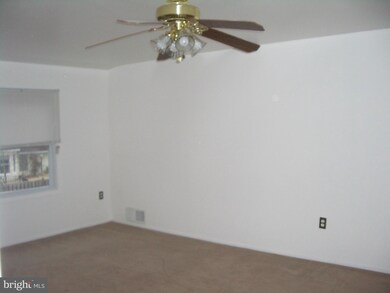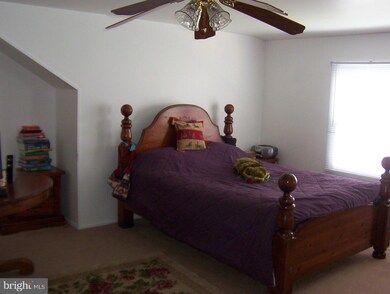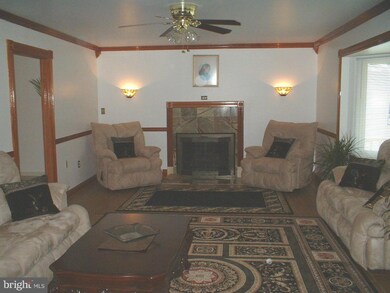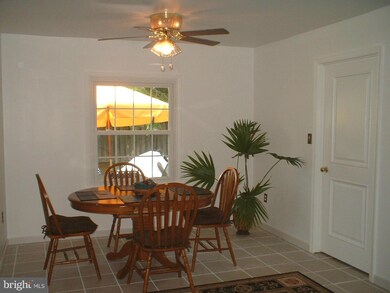
12402 Stonehaven Ln Bowie, MD 20715
Somerset NeighborhoodHighlights
- Cape Cod Architecture
- No HOA
- Breakfast Area or Nook
- 1 Fireplace
- Upgraded Countertops
- 5-minute walk to Somerset Park
About This Home
As of April 2021Updated Country Clubber, 4 large bedrooms, 3 full baths, ceramic tile, hardwood floor, kitchen, laundry room, dining room, living room, family room, roof less then 7 years, gas fireplace w/ remote, ceiling fans, newer windows, storage spaces finished for playroom or office, tons of storage space, 2 car insulated garage. Close drive to 50, 495, 95, DC, Annapolis and Baltimore/ This is a must see!!
Last Agent to Sell the Property
J.C. Devenger
Long & Foster Real Estate, Inc. Listed on: 02/26/2014
Home Details
Home Type
- Single Family
Est. Annual Taxes
- $4,703
Year Built
- Built in 1962
Lot Details
- 0.3 Acre Lot
- Property is zoned R55
Parking
- 2 Car Attached Garage
- Garage Door Opener
- Driveway
Home Design
- Cape Cod Architecture
- Vinyl Siding
Interior Spaces
- Property has 2 Levels
- Chair Railings
- Crown Molding
- Ceiling Fan
- 1 Fireplace
- Window Treatments
- Dining Area
Kitchen
- Breakfast Area or Nook
- Upgraded Countertops
Bedrooms and Bathrooms
- 4 Bedrooms | 2 Main Level Bedrooms
- En-Suite Bathroom
- 3 Full Bathrooms
Utilities
- Forced Air Heating and Cooling System
- Natural Gas Water Heater
Community Details
- No Home Owners Association
Listing and Financial Details
- Tax Lot 25
- Assessor Parcel Number 17070711614
Ownership History
Purchase Details
Home Financials for this Owner
Home Financials are based on the most recent Mortgage that was taken out on this home.Purchase Details
Home Financials for this Owner
Home Financials are based on the most recent Mortgage that was taken out on this home.Purchase Details
Home Financials for this Owner
Home Financials are based on the most recent Mortgage that was taken out on this home.Purchase Details
Home Financials for this Owner
Home Financials are based on the most recent Mortgage that was taken out on this home.Purchase Details
Similar Homes in Bowie, MD
Home Values in the Area
Average Home Value in this Area
Purchase History
| Date | Type | Sale Price | Title Company |
|---|---|---|---|
| Deed | $520,000 | Sage Title Group Llc | |
| Deed | $360,500 | First American Title Ins Co | |
| Deed | $389,000 | -- | |
| Deed | $389,000 | -- | |
| Deed | $178,000 | -- |
Mortgage History
| Date | Status | Loan Amount | Loan Type |
|---|---|---|---|
| Open | $494,000 | New Conventional | |
| Previous Owner | $325,000 | Adjustable Rate Mortgage/ARM | |
| Previous Owner | $332,500 | New Conventional | |
| Previous Owner | $344,200 | New Conventional | |
| Previous Owner | $373,500 | Stand Alone Second | |
| Previous Owner | $77,100 | Stand Alone Second | |
| Previous Owner | $308,800 | New Conventional | |
| Previous Owner | $308,800 | New Conventional |
Property History
| Date | Event | Price | Change | Sq Ft Price |
|---|---|---|---|---|
| 04/23/2021 04/23/21 | Sold | $520,000 | +5.1% | $168 / Sq Ft |
| 03/15/2021 03/15/21 | Pending | -- | -- | -- |
| 03/11/2021 03/11/21 | For Sale | $495,000 | +37.3% | $160 / Sq Ft |
| 05/28/2014 05/28/14 | Sold | $360,500 | 0.0% | $150 / Sq Ft |
| 04/15/2014 04/15/14 | Pending | -- | -- | -- |
| 03/30/2014 03/30/14 | Price Changed | $360,500 | -1.2% | $150 / Sq Ft |
| 02/26/2014 02/26/14 | For Sale | $365,000 | -- | $151 / Sq Ft |
Tax History Compared to Growth
Tax History
| Year | Tax Paid | Tax Assessment Tax Assessment Total Assessment is a certain percentage of the fair market value that is determined by local assessors to be the total taxable value of land and additions on the property. | Land | Improvement |
|---|---|---|---|---|
| 2024 | $7,340 | $499,967 | $0 | $0 |
| 2023 | $6,946 | $442,433 | $0 | $0 |
| 2022 | $6,500 | $384,900 | $101,800 | $283,100 |
| 2021 | $6,162 | $364,733 | $0 | $0 |
| 2020 | $5,533 | $344,567 | $0 | $0 |
| 2019 | $5,450 | $324,400 | $100,900 | $223,500 |
| 2018 | $5,130 | $313,633 | $0 | $0 |
| 2017 | $4,980 | $302,867 | $0 | $0 |
| 2016 | -- | $292,100 | $0 | $0 |
| 2015 | $4,668 | $289,800 | $0 | $0 |
| 2014 | $4,668 | $287,500 | $0 | $0 |
Agents Affiliated with this Home
-
Yannick Ince

Seller's Agent in 2021
Yannick Ince
Compass
(240) 527-4404
1 in this area
53 Total Sales
-
Peter Ferguson

Seller Co-Listing Agent in 2021
Peter Ferguson
Compass
(847) 903-1030
1 in this area
102 Total Sales
-
Caitlin McKenna

Buyer's Agent in 2021
Caitlin McKenna
Long & Foster
(443) 995-2847
1 in this area
12 Total Sales
-
J
Seller's Agent in 2014
J.C. Devenger
Long & Foster
-
Michelle Gerald

Buyer's Agent in 2014
Michelle Gerald
Compass
(301) 641-6888
3 Total Sales
Map
Source: Bright MLS
MLS Number: 1002833032
APN: 07-0711614
- 12429 Shadow Ln
- 12319 Stonehaven Ln Unit T30
- 2804 Spindle Ln
- 12723 Midwood Ln
- 12729 Midwood Ln
- 2912 Barrister Ln
- 12763 Midwood Ln
- 13105 Silver Maple Ct
- 12750 Midwood Ln
- 12804 Brunswick Ln
- 3000 Tyson Ln
- 12506 Killian Ln
- 3508 Mullin Ln
- 12210 Madeley Ln
- 12112 Foxhill Ln
- 13015 Victoria Heights Dr
- 3412 Moylan Dr
- 13052 Marquette Ln
- 3101 Twin Ct
- 12003 Marvel Ln
