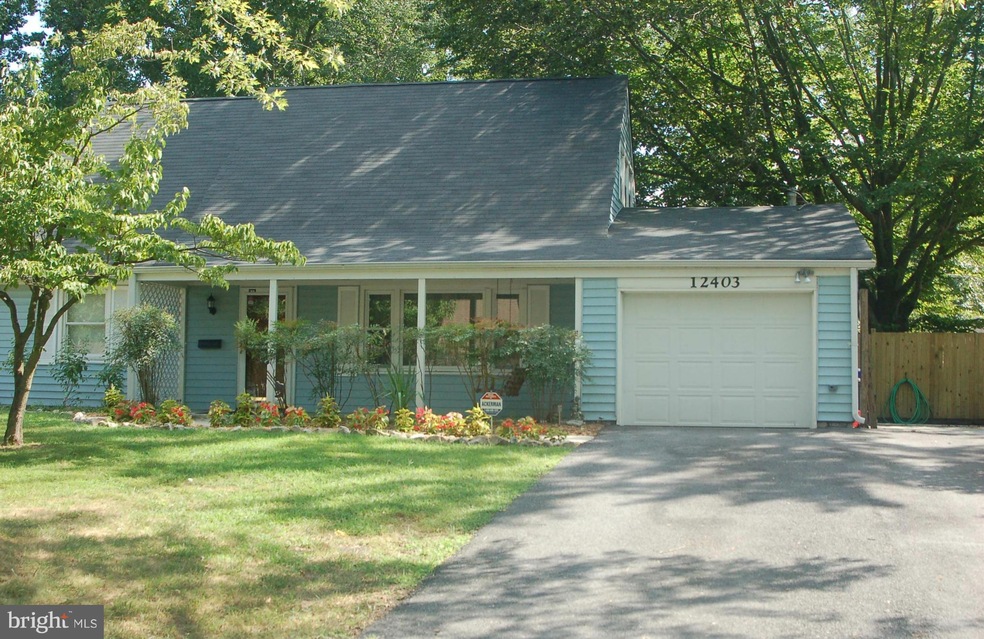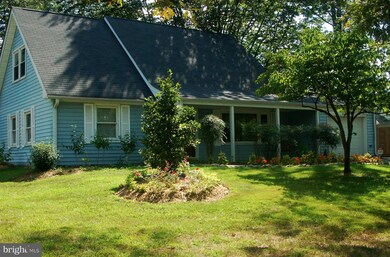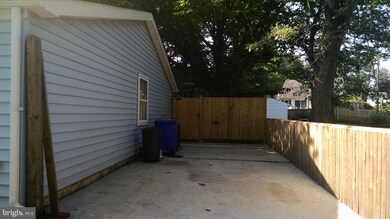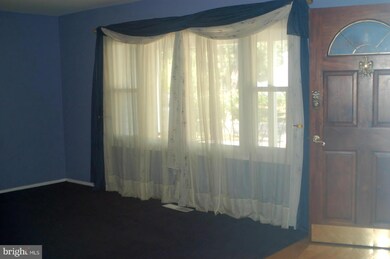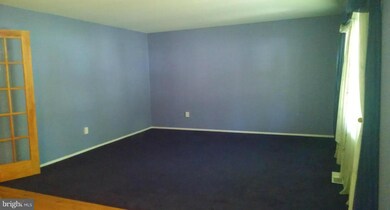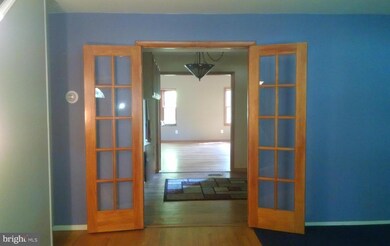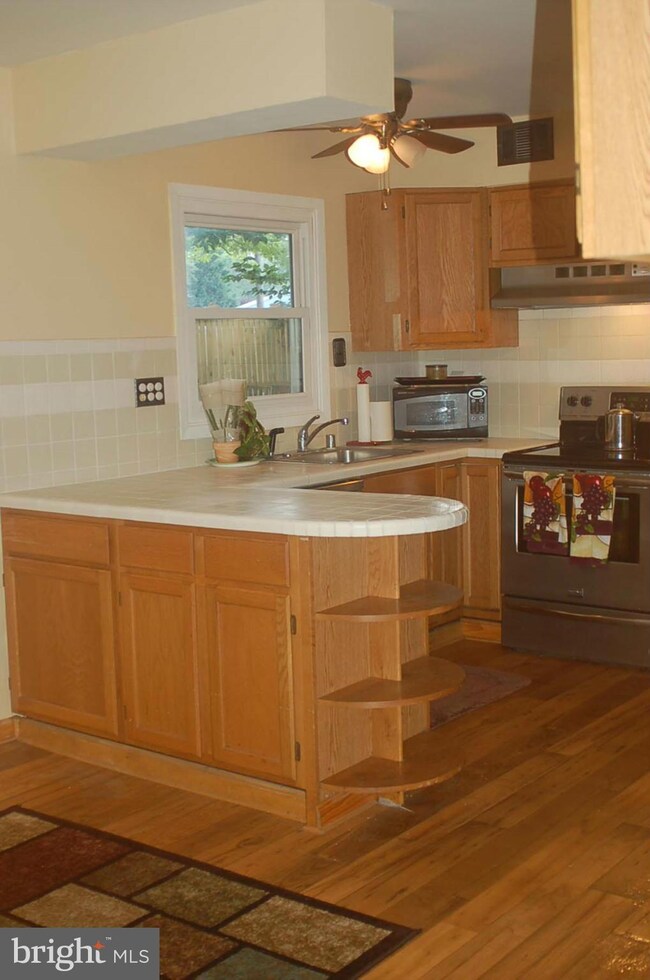
12403 Canfield Ln Bowie, MD 20715
Chapel Forge NeighborhoodHighlights
- Cape Cod Architecture
- Wood Flooring
- Pool Membership Available
- Traditional Floor Plan
- No HOA
- Breakfast Area or Nook
About This Home
As of April 2021Gorgeous 2100+ sqft 4BR/2BA home in Bowie on nicely landscaped lot w/off street driveway + garage. Hardwood flrs, living room, Great Rm and 2 Main level BRs. Eat-in-kitchen has breakfast area that leads to large bright family room, then to the back patio and spacious fenced yard w/shed. Walk to elementary school and Community pool -membership transfers. 3.2 miles from MARC train and Bowie State U.
Home Details
Home Type
- Single Family
Est. Annual Taxes
- $4,336
Year Built
- Built in 1966
Lot Details
- 0.28 Acre Lot
- Property is zoned R80
Parking
- 1 Car Attached Garage
- Front Facing Garage
- Garage Door Opener
- Driveway
- Off-Street Parking
Home Design
- Cape Cod Architecture
- Slab Foundation
- Vinyl Siding
Interior Spaces
- Property has 2 Levels
- Traditional Floor Plan
- Family Room
- Wood Flooring
Kitchen
- Breakfast Area or Nook
- Stove
- Microwave
- Dishwasher
- Disposal
Bedrooms and Bathrooms
- 4 Bedrooms | 2 Main Level Bedrooms
- 2 Full Bathrooms
Laundry
- Laundry Room
- Dryer
- Washer
Home Security
- Monitored
- Storm Windows
- Storm Doors
- Fire and Smoke Detector
Outdoor Features
- Shed
Schools
- Whitehall Elementary School
- Samuel Ogle Middle School
- Bowie High School
Utilities
- Central Heating and Cooling System
- Natural Gas Water Heater
- Satellite Dish
Listing and Financial Details
- Tax Lot 2
- Assessor Parcel Number 17141640473
Community Details
Overview
- No Home Owners Association
- Chapel Forge At Belair Subdivision
Recreation
- Pool Membership Available
Ownership History
Purchase Details
Home Financials for this Owner
Home Financials are based on the most recent Mortgage that was taken out on this home.Purchase Details
Home Financials for this Owner
Home Financials are based on the most recent Mortgage that was taken out on this home.Purchase Details
Similar Homes in Bowie, MD
Home Values in the Area
Average Home Value in this Area
Purchase History
| Date | Type | Sale Price | Title Company |
|---|---|---|---|
| Deed | $445,000 | Flynn Title | |
| Deed | $299,000 | Lawyers Title & Escrow Servi | |
| Deed | $79,000 | -- |
Mortgage History
| Date | Status | Loan Amount | Loan Type |
|---|---|---|---|
| Open | $400,500 | New Conventional | |
| Previous Owner | $239,200 | New Conventional | |
| Previous Owner | $286,990 | VA | |
| Previous Owner | $291,700 | VA | |
| Previous Owner | $307,000 | Stand Alone Second | |
| Previous Owner | $318,600 | Stand Alone Refi Refinance Of Original Loan |
Property History
| Date | Event | Price | Change | Sq Ft Price |
|---|---|---|---|---|
| 04/28/2021 04/28/21 | Sold | $445,000 | +7.2% | $211 / Sq Ft |
| 03/31/2021 03/31/21 | For Sale | $415,000 | -6.7% | $196 / Sq Ft |
| 03/30/2021 03/30/21 | Pending | -- | -- | -- |
| 03/29/2021 03/29/21 | Off Market | $445,000 | -- | -- |
| 03/26/2021 03/26/21 | For Sale | $415,000 | +38.8% | $196 / Sq Ft |
| 10/30/2015 10/30/15 | Sold | $299,000 | -0.3% | $142 / Sq Ft |
| 10/08/2015 10/08/15 | Pending | -- | -- | -- |
| 10/03/2015 10/03/15 | Price Changed | $299,900 | -1.7% | $142 / Sq Ft |
| 09/13/2015 09/13/15 | Price Changed | $305,000 | -1.6% | $144 / Sq Ft |
| 08/26/2015 08/26/15 | Price Changed | $310,000 | -1.6% | $147 / Sq Ft |
| 08/12/2015 08/12/15 | For Sale | $315,000 | +5.4% | $149 / Sq Ft |
| 08/07/2015 08/07/15 | Off Market | $299,000 | -- | -- |
| 07/30/2015 07/30/15 | For Sale | $315,000 | -- | $149 / Sq Ft |
Tax History Compared to Growth
Tax History
| Year | Tax Paid | Tax Assessment Tax Assessment Total Assessment is a certain percentage of the fair market value that is determined by local assessors to be the total taxable value of land and additions on the property. | Land | Improvement |
|---|---|---|---|---|
| 2024 | $7,328 | $449,967 | $0 | $0 |
| 2023 | $6,939 | $407,133 | $0 | $0 |
| 2022 | $6,177 | $364,300 | $101,600 | $262,700 |
| 2021 | $5,882 | $348,067 | $0 | $0 |
| 2020 | $5,596 | $331,833 | $0 | $0 |
| 2019 | $5,302 | $315,600 | $100,800 | $214,800 |
| 2018 | $5,082 | $304,567 | $0 | $0 |
| 2017 | $4,837 | $293,533 | $0 | $0 |
| 2016 | -- | $282,500 | $0 | $0 |
| 2015 | $3,116 | $271,833 | $0 | $0 |
| 2014 | $3,116 | $261,167 | $0 | $0 |
Agents Affiliated with this Home
-

Seller's Agent in 2021
Kiva Tahl
Real Broker, LLC - Annapolis
(301) 613-6074
1 in this area
12 Total Sales
-

Buyer's Agent in 2021
Bob Myers
RE/MAX
(301) 910-9910
1 in this area
156 Total Sales
-
R
Buyer's Agent in 2021
Robert Myers
RE/MAX
(240) 403-0400
1 in this area
56 Total Sales
-

Seller's Agent in 2015
Susan Vogel
Turtle Town Real Estate, LLC.
(301) 892-1131
18 Total Sales
-

Buyer's Agent in 2015
McConkey Team
Sell DC Real Estate
(202) 255-1900
15 Total Sales
Map
Source: Bright MLS
MLS Number: 1001051035
APN: 14-1640473
- 12501 Caswell Ln
- 12520 Chelton Ln
- 12303 Manvel Ln
- 12515 Canfield Ln
- 12513 Chalford Ln
- 3912 Wakefield Ln
- 3900 Chapel Forge Dr
- 12207 Millstream Dr
- 12213 Westmont Ln
- 4000 Welsley Ln
- 4002 Winchester Ln
- 4006 Wharton Turn
- 4010 Wharton Turn
- 4025 Chelmont Ln
- 12116 Whitehall Dr
- 7303 Westwind Ct
- 12400 Rambling Ln
- 12210 Madeley Ln
- 3412 Moylan Dr
- 12113 Round Tree Ln
