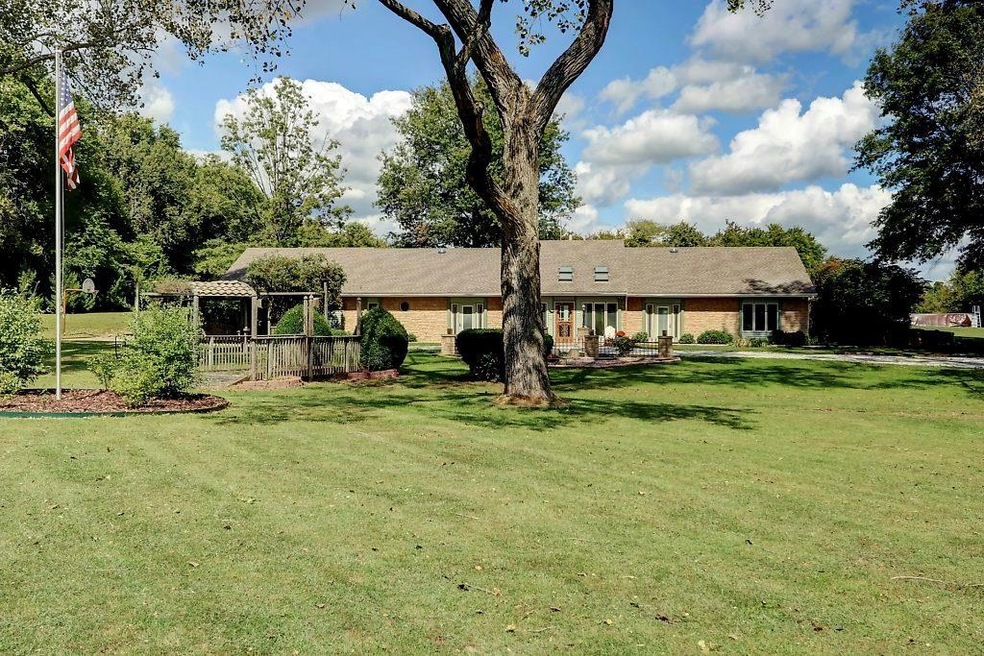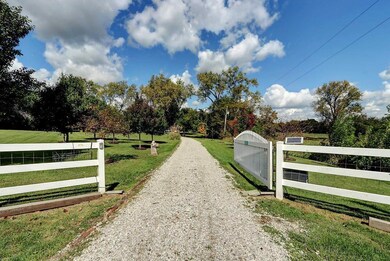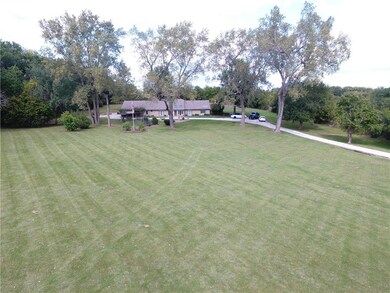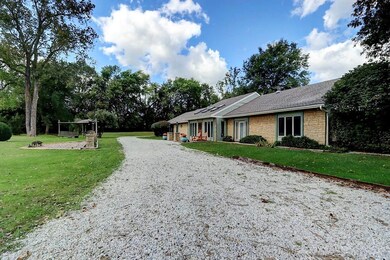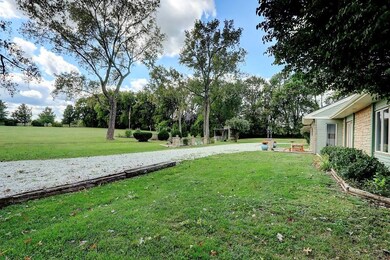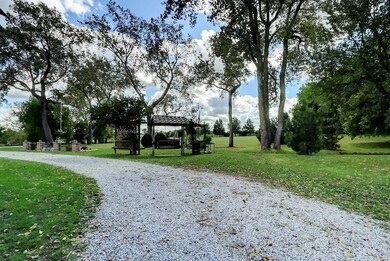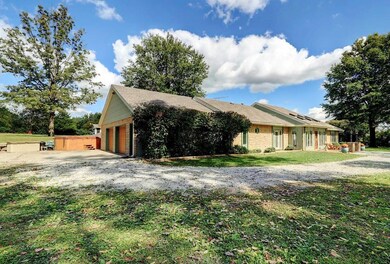
12404 E 211th St Peculiar, MO 64078
Highlights
- 170,755 Sq Ft lot
- Ranch Style House
- Granite Countertops
- Vaulted Ceiling
- Great Room with Fireplace
- Mud Room
About This Home
As of November 2020ONE OF A KIND GATED PARK LIKE SETTING! This spacious earth contact home with massive bedrooms features: huge outbuilding with concrete floor and 9ft door, above ground 40x20 pool with new pump, swim spa, 3 rail fence and more. Interior upgrades include: new flooring, updated kitchen, high efficiency home, central vacuum and more. Ideal location outside of city limits on black top roads. This is a must see Raymore-Peculiar opportunity Walk in safe/vaul, vinyl siding, patio/courtyard, attic above outbuilding, oversized garages, sun room, concrete counter tops in Kitchen
Last Agent to Sell the Property
Keller Williams Southland License #1999118480 Listed on: 09/29/2020

Home Details
Home Type
- Single Family
Est. Annual Taxes
- $3,284
Year Built
- Built in 1986
Lot Details
- 3.92 Acre Lot
- Partially Fenced Property
- Many Trees
Parking
- 2 Car Attached Garage
- Side Facing Garage
Home Design
- Ranch Style House
- Traditional Architecture
- Slab Foundation
- Composition Roof
- Vinyl Siding
Interior Spaces
- 3,116 Sq Ft Home
- Wet Bar: Walk-In Closet(s), Cathedral/Vaulted Ceiling, Ceiling Fan(s), Ceramic Tiles, Fireplace, Built-in Features, Pantry
- Built-In Features: Walk-In Closet(s), Cathedral/Vaulted Ceiling, Ceiling Fan(s), Ceramic Tiles, Fireplace, Built-in Features, Pantry
- Vaulted Ceiling
- Ceiling Fan: Walk-In Closet(s), Cathedral/Vaulted Ceiling, Ceiling Fan(s), Ceramic Tiles, Fireplace, Built-in Features, Pantry
- Skylights
- Shades
- Plantation Shutters
- Drapes & Rods
- Mud Room
- Great Room with Fireplace
- Formal Dining Room
- Den
- Workshop
- Earthen Basement
Kitchen
- Breakfast Room
- Granite Countertops
- Laminate Countertops
Flooring
- Wall to Wall Carpet
- Linoleum
- Laminate
- Stone
- Ceramic Tile
- Luxury Vinyl Plank Tile
- Luxury Vinyl Tile
Bedrooms and Bathrooms
- 3 Bedrooms
- Cedar Closet: Walk-In Closet(s), Cathedral/Vaulted Ceiling, Ceiling Fan(s), Ceramic Tiles, Fireplace, Built-in Features, Pantry
- Walk-In Closet: Walk-In Closet(s), Cathedral/Vaulted Ceiling, Ceiling Fan(s), Ceramic Tiles, Fireplace, Built-in Features, Pantry
- Double Vanity
- Walk-In Closet(s)
Laundry
- Laundry Room
- Laundry on main level
Outdoor Features
- Enclosed Patio or Porch
Schools
- Raymore-Peculiar High School
Utilities
- Forced Air Heating and Cooling System
- Heating System Uses Propane
- Aerobic Septic System
- Septic Tank
- Satellite Dish
Listing and Financial Details
- Assessor Parcel Number 2668001
Ownership History
Purchase Details
Home Financials for this Owner
Home Financials are based on the most recent Mortgage that was taken out on this home.Purchase Details
Home Financials for this Owner
Home Financials are based on the most recent Mortgage that was taken out on this home.Similar Homes in Peculiar, MO
Home Values in the Area
Average Home Value in this Area
Purchase History
| Date | Type | Sale Price | Title Company |
|---|---|---|---|
| Warranty Deed | -- | Coffelt Land Title Inc | |
| Warranty Deed | -- | Coffelt Land Title Inc |
Mortgage History
| Date | Status | Loan Amount | Loan Type |
|---|---|---|---|
| Open | $284,000 | New Conventional | |
| Previous Owner | $38,000 | Credit Line Revolving | |
| Previous Owner | $175,920 | New Conventional | |
| Previous Owner | $193,500 | New Conventional |
Property History
| Date | Event | Price | Change | Sq Ft Price |
|---|---|---|---|---|
| 11/05/2020 11/05/20 | Sold | -- | -- | -- |
| 10/01/2020 10/01/20 | Pending | -- | -- | -- |
| 09/29/2020 09/29/20 | For Sale | $330,000 | +43.5% | $106 / Sq Ft |
| 01/10/2014 01/10/14 | Sold | -- | -- | -- |
| 11/14/2013 11/14/13 | Pending | -- | -- | -- |
| 09/19/2013 09/19/13 | For Sale | $229,900 | -- | $74 / Sq Ft |
Tax History Compared to Growth
Tax History
| Year | Tax Paid | Tax Assessment Tax Assessment Total Assessment is a certain percentage of the fair market value that is determined by local assessors to be the total taxable value of land and additions on the property. | Land | Improvement |
|---|---|---|---|---|
| 2024 | $3,665 | $52,390 | $6,870 | $45,520 |
| 2023 | $3,672 | $52,390 | $6,870 | $45,520 |
| 2022 | $3,321 | $46,460 | $6,870 | $39,590 |
| 2021 | $3,311 | $46,460 | $6,870 | $39,590 |
| 2020 | $3,332 | $45,520 | $6,870 | $38,650 |
| 2019 | $3,284 | $45,520 | $6,870 | $38,650 |
| 2018 | $3,008 | $40,480 | $5,500 | $34,980 |
| 2017 | $2,784 | $40,480 | $5,500 | $34,980 |
| 2016 | $2,784 | $38,390 | $5,500 | $32,890 |
| 2015 | $2,779 | $38,390 | $5,500 | $32,890 |
| 2014 | $2,669 | $38,390 | $5,500 | $32,890 |
| 2013 | -- | $38,390 | $5,500 | $32,890 |
Agents Affiliated with this Home
-
Lonnie Branson

Seller's Agent in 2020
Lonnie Branson
Keller Williams Southland
(816) 830-5660
27 in this area
352 Total Sales
-
Kara Knisely

Buyer's Agent in 2020
Kara Knisely
Platinum Realty LLC
(913) 940-1142
6 in this area
67 Total Sales
-
George Medina

Buyer's Agent in 2014
George Medina
ReeceNichols - Country Club Plaza
(816) 838-5178
355 Total Sales
Map
Source: Heartland MLS
MLS Number: 2241875
APN: 2668001
- 1400 Larkspur Dr
- 1308 Larkspur Dr
- 20918 Larkspur Dr
- 12104 Canna Ct
- 989 Sicklebar Dr
- 971 Sicklebar Dr
- 12801 E Brockview Ln
- 960 Sicklebar Dr
- 12206 E 214th Terrace
- 11805 E 213th Ct
- 12010 White Oak St
- 11512 E 207th St
- 907 S State Route J
- 11501 E 207th Cir
- 12413 Live Oak Cir
- 20300 S Beth Lee Dr
- 11201 E 207th St
- 11207 E 207th St
- 11200 E 207th St
- 908 Harr Grove Rd
