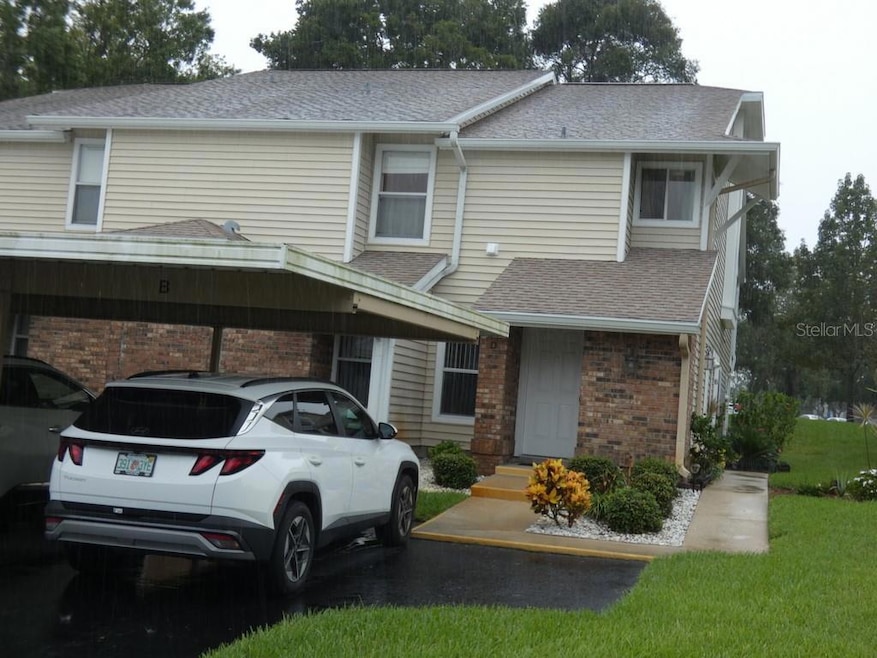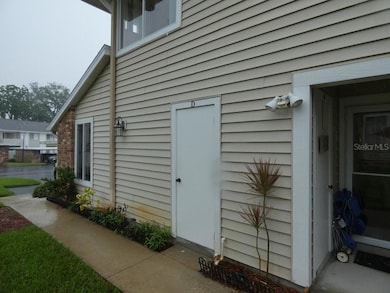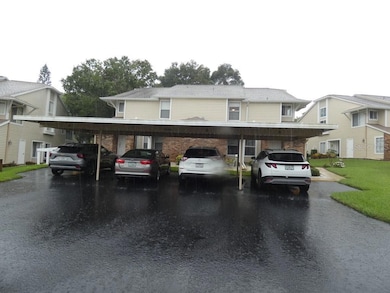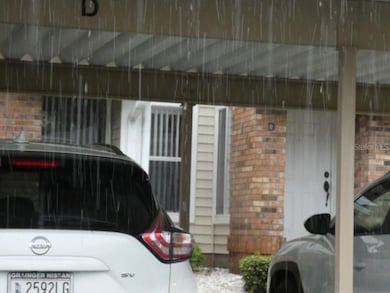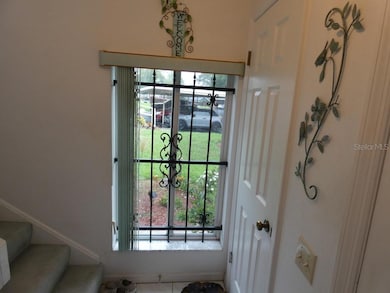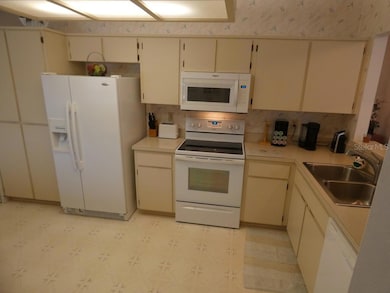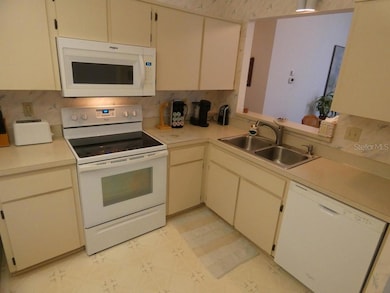12405 Eagleswood Dr Unit D Hudson, FL 34667
Beacon Woods NeighborhoodEstimated payment $968/month
Highlights
- Fitness Center
- Vaulted Ceiling
- End Unit
- Active Adult
- Main Floor Primary Bedroom
- Community Pool
About This Home
Under contract-accepting backup offers. This beautiful 2-bedroom, 2-bath condo in the Eagleswood section of Beacon Woods offers soaring 22-foot cathedral ceilings and an open floor plan that feels bright and spacious. The split-bedroom layout provides privacy. A screened rear porch overlooks the community recreation facilities, and because this second-floor unit has no rear neighbors, you’ll enjoy both privacy and lovely views.
The home is located in a non-flood zone (X) according to county records, and it has been meticulously maintained for 28 years. The laundry closet is conveniently located in the kitchen, though the washer and dryer are not included. Storage is available on the first floor, and the secure interior staircase means you won’t have to worry about the weather when coming and going. Parking is assigned directly in front of the unit, just steps from your front door. Eagleswood is a 55+ community that allows pets and offers outstanding amenities. Just one building away, you’ll find the heated pool, clubhouse, and jacuzzi. The active clubhouse hosts yoga, cards, dances, shows, and a variety of clubs. Residents also enjoy a fitness center, sauna, tennis and pickleball courts, basketball, shuffleboard, bocce ball, a playground, and walking areas—all included without additional fees. Golfers will love that the Beacon Woods Golf Course is located right across the street, less than 350 feet away. Living here also puts you within 44 miles of St. Pete Beach, ranked the #1 beach in America and the fifth-best in the world. Please note that parking of trucks, motorcycles, and RVs is prohibited on the property, though nearby storage lots are available. This condo is truly a “cream puff” in very good condition, combining comfort, convenience, and an active lifestyle in one of the area’s most desirable 55+ communities. Virtual tours are available—Tour 1 and Tour 2.
Listing Agent
KELLER WILLIAMS REALTY- PALM H Brokerage Phone: 727-772-0772 License #3352576 Listed on: 08/25/2025

Property Details
Home Type
- Condominium
Est. Annual Taxes
- $446
Year Built
- Built in 1985
Lot Details
- End Unit
- Southwest Facing Home
- Irrigation Equipment
HOA Fees
- $465 Monthly HOA Fees
Parking
- 1 Carport Space
Home Design
- Entry on the 2nd floor
- Slab Foundation
- Block Exterior
Interior Spaces
- 1,123 Sq Ft Home
- 2-Story Property
- Partially Furnished
- Vaulted Ceiling
- Combination Dining and Living Room
Kitchen
- Cooktop
- Microwave
- Freezer
- Dishwasher
Flooring
- Carpet
- Linoleum
- Laminate
- Vinyl
Bedrooms and Bathrooms
- 2 Bedrooms
- Primary Bedroom on Main
- Split Bedroom Floorplan
- Walk-In Closet
- 2 Full Bathrooms
Laundry
- Laundry in Kitchen
- Washer and Electric Dryer Hookup
Outdoor Features
- Covered Patio or Porch
- Exterior Lighting
- Outdoor Storage
Utilities
- Central Heating and Cooling System
- Thermostat
- Electric Water Heater
- Cable TV Available
Listing and Financial Details
- Visit Down Payment Resource Website
- Legal Lot and Block 121 / 001
- Assessor Parcel Number 16-25-02-001.A-121.20-00D.0
Community Details
Overview
- Active Adult
- Association fees include cable TV, common area taxes, pool, escrow reserves fund, fidelity bond, maintenance structure, ground maintenance, pest control, sewer, trash
- Valerie Conner Sentry Management Ext 53525 Association, Phone Number (727) 942-1906
- Eagleswood Condo Subdivision
- Association Owns Recreation Facilities
- The community has rules related to deed restrictions, no truck, recreational vehicles, or motorcycle parking
Recreation
- Community Playground
- Fitness Center
- Community Pool
Pet Policy
- Pets up to 30 lbs
- 1 Pet Allowed
- Dogs and Cats Allowed
Map
Home Values in the Area
Average Home Value in this Area
Tax History
| Year | Tax Paid | Tax Assessment Tax Assessment Total Assessment is a certain percentage of the fair market value that is determined by local assessors to be the total taxable value of land and additions on the property. | Land | Improvement |
|---|---|---|---|---|
| 2026 | $446 | $48,510 | -- | -- |
| 2025 | $446 | $48,510 | -- | -- |
| 2024 | $446 | $45,830 | -- | -- |
| 2023 | $417 | $44,500 | $0 | $0 |
| 2022 | $444 | $43,210 | $0 | $0 |
| 2021 | $424 | $41,960 | $5,500 | $36,460 |
| 2020 | $409 | $41,390 | $5,500 | $35,890 |
| 2019 | $392 | $40,460 | $0 | $0 |
| 2018 | $375 | $39,713 | $0 | $0 |
| 2017 | $366 | $39,713 | $0 | $0 |
| 2016 | $316 | $38,096 | $0 | $0 |
| 2015 | $316 | $37,831 | $0 | $0 |
| 2014 | $311 | $38,333 | $4,415 | $33,918 |
Property History
| Date | Event | Price | List to Sale | Price per Sq Ft |
|---|---|---|---|---|
| 01/22/2026 01/22/26 | Pending | -- | -- | -- |
| 01/20/2026 01/20/26 | For Sale | $89,900 | 0.0% | $80 / Sq Ft |
| 01/07/2026 01/07/26 | Pending | -- | -- | -- |
| 01/06/2026 01/06/26 | Price Changed | $89,900 | -14.4% | $80 / Sq Ft |
| 12/10/2025 12/10/25 | Price Changed | $105,000 | -6.3% | $93 / Sq Ft |
| 11/19/2025 11/19/25 | Price Changed | $112,000 | -6.6% | $100 / Sq Ft |
| 10/15/2025 10/15/25 | Price Changed | $119,900 | -4.8% | $107 / Sq Ft |
| 09/25/2025 09/25/25 | Price Changed | $125,900 | -3.1% | $112 / Sq Ft |
| 08/29/2025 08/29/25 | Price Changed | $129,900 | -7.1% | $116 / Sq Ft |
| 08/25/2025 08/25/25 | For Sale | $139,900 | -- | $125 / Sq Ft |
Purchase History
| Date | Type | Sale Price | Title Company |
|---|---|---|---|
| Interfamily Deed Transfer | -- | Attorney | |
| Warranty Deed | $50,000 | -- |
Source: Stellar MLS
MLS Number: W7878446
APN: 02-25-16-001A-12120-00D0
- 12404 Eagleswood Dr Unit D
- 12400 Eagleswood Dr Unit D
- 8200 Mill Creek Ln
- 12310 Eagleswood Dr Unit D
- 8141 Golf Club Ct
- 8026 Hunters Whip Row
- 12234 Cider Mill Ln
- 8310 Cavalry Dr
- 12514 Coffee Hill Row
- 8313 Cavalry Dr
- 12202 Meadowbrook Ln
- 8004 Beaver Creek Loop
- 8401 Clover Hill Loop
- 12225 Saddle Strap Row
- 12600 Castleberry Ct
- 7727 Danube Dr Unit 7B
- 7720 Danube Dr Unit c
- 12349 Dearborn Dr Unit E
- 12401 Gunstock Ln
- 8501 Hunting Saddle Dr
