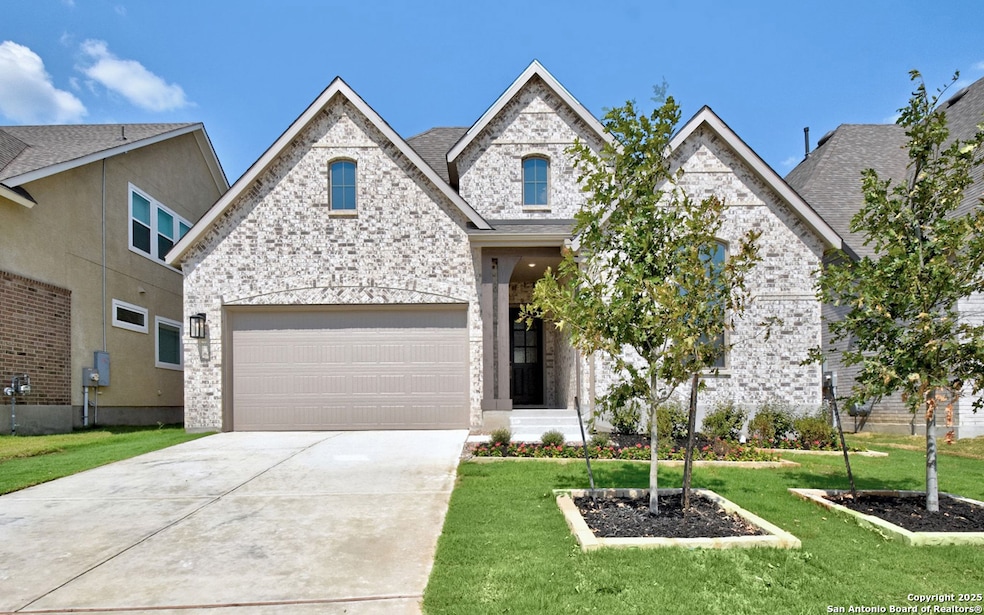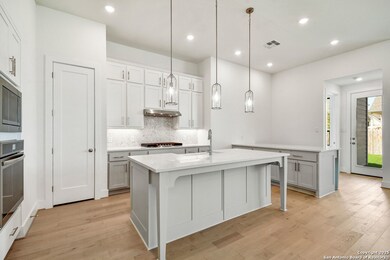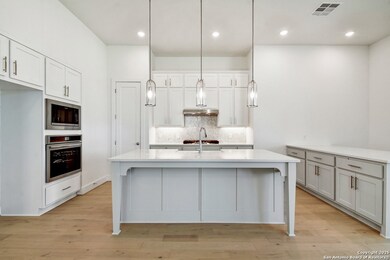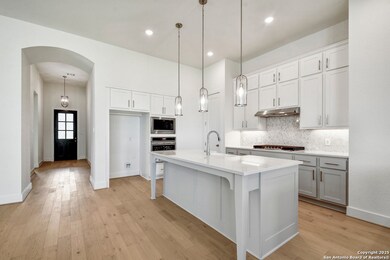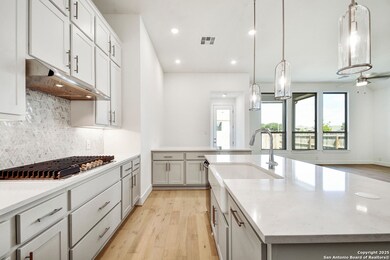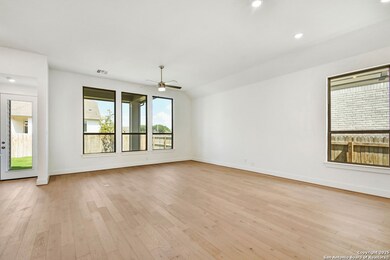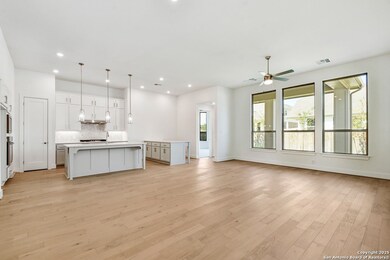PENDING
NEW CONSTRUCTION
$93K PRICE DROP
12407 Lanthimos San Antonio, TX 78254
Estimated payment $2,369/month
3
Beds
2
Baths
1,861
Sq Ft
$228
Price per Sq Ft
Highlights
- New Construction
- Community Pool
- Walk-In Pantry
- Wood Flooring
- Covered Patio or Porch
- 2 Car Attached Garage
About This Home
This home is located at 12407 Lanthimos, San Antonio, TX 78254 and is currently priced at $424,990, approximately $228 per square foot. This property was built in 2025. 12407 Lanthimos is a home located in Bexar County with nearby schools including John M. Folks Middle and School of Science and Technology Northwest.
Listing Agent
Dina Verteramo
Dina Verteramo, Broker Listed on: 04/30/2025
Home Details
Home Type
- Single Family
Est. Annual Taxes
- $998
Year Built
- Built in 2025 | New Construction
Lot Details
- 6,011 Sq Ft Lot
- Fenced
- Sprinkler System
HOA Fees
- $41 Monthly HOA Fees
Home Design
- Brick Exterior Construction
- Slab Foundation
- Composition Roof
- Radiant Barrier
- Masonry
Interior Spaces
- 1,861 Sq Ft Home
- Property has 1 Level
- Ceiling Fan
- Double Pane Windows
- Low Emissivity Windows
Kitchen
- Walk-In Pantry
- Built-In Oven
- Gas Cooktop
- Stove
- Microwave
- Ice Maker
- Dishwasher
- Disposal
Flooring
- Wood
- Carpet
Bedrooms and Bathrooms
- 3 Bedrooms
- Walk-In Closet
- 2 Full Bathrooms
Laundry
- Laundry Room
- Washer Hookup
Attic
- Permanent Attic Stairs
- 12 Inch+ Attic Insulation
Home Security
- Prewired Security
- Carbon Monoxide Detectors
- Fire and Smoke Detector
Parking
- 2 Car Attached Garage
- Garage Door Opener
Eco-Friendly Details
- ENERGY STAR Qualified Equipment
Outdoor Features
- Covered Patio or Porch
- Rain Gutters
Schools
- Folks Middle School
Utilities
- Forced Air Zoned Heating and Cooling System
- SEER Rated 13-15 Air Conditioning Units
- Heating System Uses Natural Gas
- Programmable Thermostat
- Tankless Water Heater
Listing and Financial Details
- Legal Lot and Block 60 / 267
- Seller Concessions Offered
Community Details
Overview
- $450 HOA Transfer Fee
- Lifetime HOA Mngt Association
- Built by Highland Homes
- Davis Ranch Subdivision
- Mandatory home owners association
Recreation
- Community Pool
- Trails
- Bike Trail
Map
Create a Home Valuation Report for This Property
The Home Valuation Report is an in-depth analysis detailing your home's value as well as a comparison with similar homes in the area
Home Values in the Area
Average Home Value in this Area
Tax History
| Year | Tax Paid | Tax Assessment Tax Assessment Total Assessment is a certain percentage of the fair market value that is determined by local assessors to be the total taxable value of land and additions on the property. | Land | Improvement |
|---|---|---|---|---|
| 2025 | $998 | $50,600 | $50,600 | -- |
| 2024 | $998 | $53,300 | $53,300 | -- |
| 2023 | $998 | $48,000 | $48,000 | -- |
Source: Public Records
Property History
| Date | Event | Price | List to Sale | Price per Sq Ft |
|---|---|---|---|---|
| 07/18/2025 07/18/25 | For Sale | $459,990 | -- | $247 / Sq Ft |
Source: San Antonio Board of REALTORS®
Source: San Antonio Board of REALTORS®
MLS Number: 1862365
APN: 04450-267-0600
Nearby Homes
- Plan Cambridge at Davis Ranch - 50ft. lots
- Alpina Plan at Prominence
- Plan Canterbury at Davis Ranch - 60ft. lots
- Ellington Plan at Prominence
- Royce Plan at Prominence
- Plan Millbeck at Davis Ranch - 60ft. lots
- Plan Sheffield at Davis Ranch - 60ft. lots
- Plan Stanley at Davis Ranch - 60ft. lots
- Lotus Plan at Prominence
- Plan Leyland at Davis Ranch - 60ft. lots
- Easton Plan at Prominence
- Corby Plan at Prominence
- Plan Camden at Davis Ranch - 50ft. lots
- Continental Plan at Prominence
- Plan Foxleigh at Davis Ranch - 60ft. lots
- Rover Plan at Prominence
- Plan Surrey at Davis Ranch - 50ft. lots
- Plan Davenport at Davis Ranch - 50ft. lots
- Plan Regis at Davis Ranch - 60ft. lots
- Plan Newport at Davis Ranch - 50ft. lots
