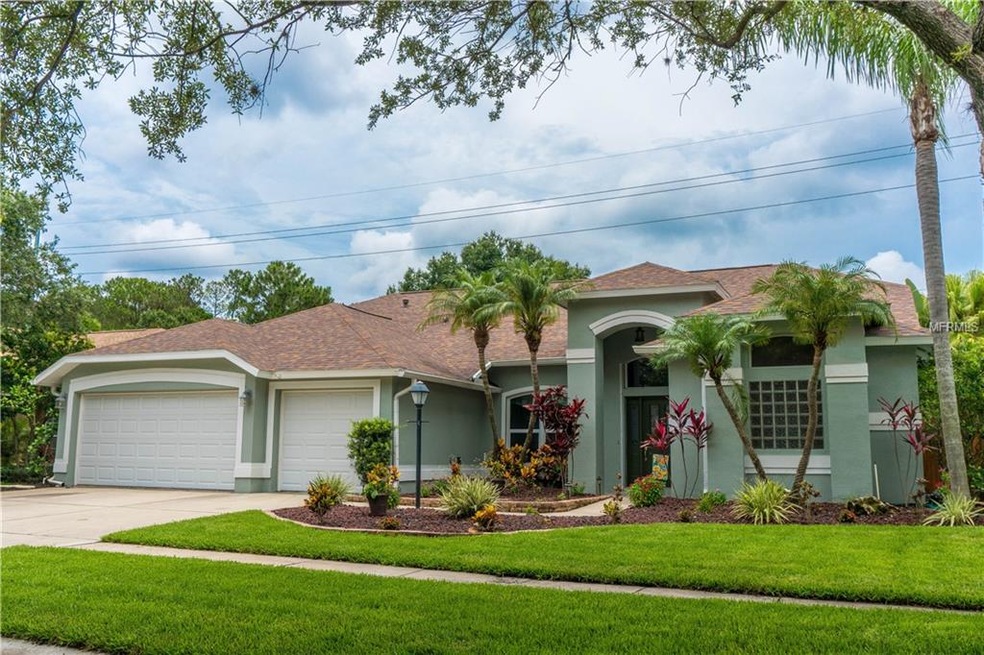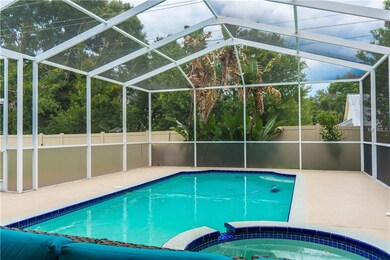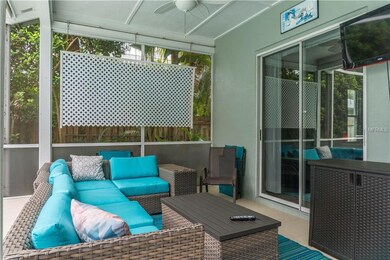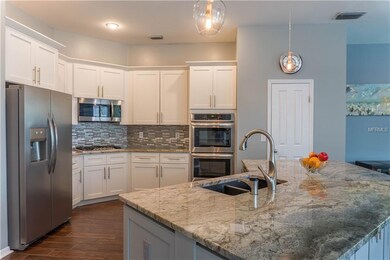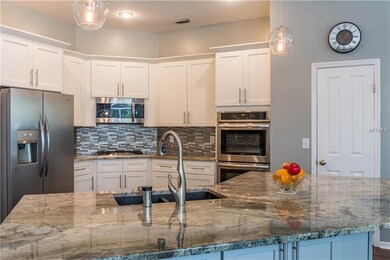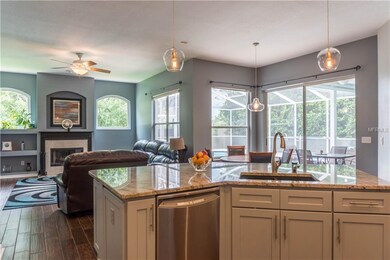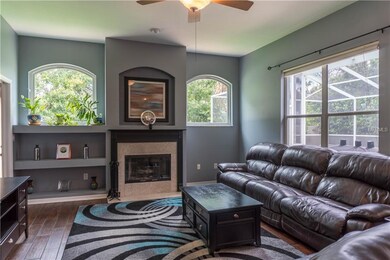
Highlights
- Golf Course Community
- Screened Pool
- Contemporary Architecture
- Oak Trees
- Senior Community
- Family Room with Fireplace
About This Home
As of May 2024REMODELED WESTCHASE 4 BEDROOM, 3 BATHROOM, 3 CAR GARAGE IN-GROUND POOL & SPA HOME!!! OVER $85,000 IN UPGRADES IN THE LAST 4 YEARS. BRAND NEW KITCHEN CABINETS WITH GRANITE COUNTER TOPS TO INCLUDE NEW STAINLESS STEEL APPLIANCES, BRUSHED NICKEL FIXTURES AND GLASS TILE BACK-SPLASH (2018), PORCELAIN PLANK TILE THROUGH-OUT EVERY ROOM IN THE HOME EXCEPT FOR 2 BATHROOMS WHICH HAVE CERAMIC TILE - NO CARPET (2015), FIVE NEW DOUBLE PANE WINDOWS INSTALLED AND REPLACED BACK DOOR (2018), NEW SOD IN FRONT AND BACK (2018), NEW ROOF (2015), NEW AIR CONDITIONER (2015), NEW WATER HEATER (2016), NEW VINYL FENCE (2016), LANDSCAPE PAVERS (2017), FIVE NEW CEILING FANS (2017), NEW POOL FILTER MOTOR (2018), NEW GARAGE DOOR OPENER ON DOUBLE DOOR (2015), NEW POOL HEATER (2015), GAS BURNING FIREPLACE, STREETS IN COMMUNITY WERE JUST REPAVED (2018), ALL BATHROOMS HAVE BEEN UPDATED WITH NEW CABINETS AND GRANITE COUNTER TOPS, STREET IS WELL KNOWN FOR CHRISTMAS TIME LIGHTING, LED OUTDOOR LIGHTING, SCHLAGE BRUSHED NICKEL DOOR KNOBS AND HARDWARE, CLOPAY HURRICANE GARAGE DOORS IN THE 3 CAR GARAGE, IMPACT PANELS FOR SLIDING GLASS DOORS, PLUS MORE.... WESTCHASE IS AN UPSCALE MASTER PLANNED COMMUNITY THAT OFFERS TWO TOWN CENTERS, A PUBLIX SUPERMARKET, TWO PLAYGROUNDS, TWO POOL AREAS, WIDE SIDEWALKS, TENNIS COURTS, AND IS EASILY ACCESSIBLE TO TAMPA INTERNATIONAL AIRPORT, THE GULF BEACHES, UPPER TAMPA BAY LIBRARY AND UPPER TAMPA BAY TRAIL. VIEW THE DRONE VIDEO AT: https://youtu.be/bwns1avubpE. VISIT COMMUNITY WEBSITE FOR ADDITIONAL INFORMATION
Last Agent to Sell the Property
RE/MAX ACTION FIRST OF FLORIDA License #397094 Listed on: 06/26/2018

Home Details
Home Type
- Single Family
Est. Annual Taxes
- $6,600
Year Built
- Built in 1994
Lot Details
- 8,120 Sq Ft Lot
- Lot Dimensions are 70x116
- South Facing Home
- Fenced
- Mature Landscaping
- Level Lot
- Oak Trees
- Property is zoned PD
HOA Fees
- $27 Monthly HOA Fees
Parking
- 3 Car Attached Garage
- Garage Door Opener
- Driveway
- Open Parking
Home Design
- Contemporary Architecture
- Planned Development
- Slab Foundation
- Shingle Roof
- Block Exterior
Interior Spaces
- 2,626 Sq Ft Home
- Cathedral Ceiling
- Ceiling Fan
- Gas Fireplace
- Window Treatments
- Sliding Doors
- Family Room with Fireplace
- Inside Utility
- Laundry Room
- Fire and Smoke Detector
Kitchen
- Built-In Oven
- Range
- Microwave
- Dishwasher
- Disposal
Flooring
- Porcelain Tile
- Ceramic Tile
Bedrooms and Bathrooms
- 4 Bedrooms
- 3 Full Bathrooms
Eco-Friendly Details
- Reclaimed Water Irrigation System
Pool
- Screened Pool
- Heated In Ground Pool
- Heated Spa
- In Ground Spa
- Gunite Pool
- Saltwater Pool
- Fence Around Pool
- Pool Sweep
Outdoor Features
- Enclosed patio or porch
- Exterior Lighting
- Rain Gutters
Schools
- Lowry Elementary School
- Davidsen Middle School
- Alonso High School
Utilities
- Central Heating and Cooling System
- Heating System Uses Natural Gas
- Gas Water Heater
- Water Softener
- Cable TV Available
Listing and Financial Details
- Homestead Exemption
- Visit Down Payment Resource Website
- Legal Lot and Block 31 / 1
- Assessor Parcel Number U-17-28-17-060-000001-00031.0
- $496 per year additional tax assessments
Community Details
Overview
- Senior Community
- Westchase Cdd Sunny 813 920 4268 Association
- Westchase Sec 110 Subdivision
- The community has rules related to deed restrictions, fencing
- Rental Restrictions
Recreation
- Golf Course Community
- Tennis Courts
- Community Playground
- Community Pool
- Park
Ownership History
Purchase Details
Home Financials for this Owner
Home Financials are based on the most recent Mortgage that was taken out on this home.Purchase Details
Home Financials for this Owner
Home Financials are based on the most recent Mortgage that was taken out on this home.Purchase Details
Home Financials for this Owner
Home Financials are based on the most recent Mortgage that was taken out on this home.Purchase Details
Home Financials for this Owner
Home Financials are based on the most recent Mortgage that was taken out on this home.Purchase Details
Home Financials for this Owner
Home Financials are based on the most recent Mortgage that was taken out on this home.Purchase Details
Home Financials for this Owner
Home Financials are based on the most recent Mortgage that was taken out on this home.Purchase Details
Home Financials for this Owner
Home Financials are based on the most recent Mortgage that was taken out on this home.Similar Homes in Tampa, FL
Home Values in the Area
Average Home Value in this Area
Purchase History
| Date | Type | Sale Price | Title Company |
|---|---|---|---|
| Warranty Deed | $840,000 | Luxe Title Services | |
| Warranty Deed | $479,900 | First Title Source Llc | |
| Warranty Deed | $342,000 | Crown Title Agency Llc | |
| Warranty Deed | $285,000 | -- | |
| Warranty Deed | $198,000 | -- | |
| Warranty Deed | $187,500 | -- | |
| Deed | $174,900 | -- |
Mortgage History
| Date | Status | Loan Amount | Loan Type |
|---|---|---|---|
| Open | $435,000 | New Conventional | |
| Previous Owner | $376,000 | New Conventional | |
| Previous Owner | $283,920 | New Conventional | |
| Previous Owner | $80,000 | Stand Alone Second | |
| Previous Owner | $40,000 | Stand Alone Second | |
| Previous Owner | $273,600 | New Conventional | |
| Previous Owner | $150,000 | Stand Alone First | |
| Previous Owner | $100,000 | Credit Line Revolving | |
| Previous Owner | $100,000 | Credit Line Revolving | |
| Previous Owner | $125,000 | Unknown | |
| Previous Owner | $178,200 | Balloon | |
| Previous Owner | $9,375 | Balloon | |
| Previous Owner | $157,350 | No Value Available |
Property History
| Date | Event | Price | Change | Sq Ft Price |
|---|---|---|---|---|
| 05/14/2024 05/14/24 | Sold | $840,000 | -1.2% | $320 / Sq Ft |
| 03/28/2024 03/28/24 | Pending | -- | -- | -- |
| 03/21/2024 03/21/24 | For Sale | $850,000 | +77.1% | $324 / Sq Ft |
| 07/26/2018 07/26/18 | Sold | $479,900 | 0.0% | $183 / Sq Ft |
| 07/02/2018 07/02/18 | Pending | -- | -- | -- |
| 06/26/2018 06/26/18 | For Sale | $479,900 | -- | $183 / Sq Ft |
Tax History Compared to Growth
Tax History
| Year | Tax Paid | Tax Assessment Tax Assessment Total Assessment is a certain percentage of the fair market value that is determined by local assessors to be the total taxable value of land and additions on the property. | Land | Improvement |
|---|---|---|---|---|
| 2024 | $8,665 | $454,630 | -- | -- |
| 2023 | $8,372 | $441,388 | $0 | $0 |
| 2022 | $7,962 | $428,532 | $0 | $0 |
| 2021 | $7,851 | $416,050 | $0 | $0 |
| 2020 | $7,738 | $410,306 | $70,340 | $339,966 |
| 2019 | $7,775 | $411,520 | $70,340 | $341,180 |
| 2018 | $6,672 | $349,903 | $0 | $0 |
| 2017 | $6,600 | $345,181 | $0 | $0 |
| 2016 | $6,546 | $335,657 | $0 | $0 |
| 2015 | $7,053 | $313,635 | $0 | $0 |
| 2014 | $5,107 | $255,242 | $0 | $0 |
| 2013 | -- | $251,470 | $0 | $0 |
Agents Affiliated with this Home
-

Seller's Agent in 2024
Jacki Fabrizio
SMITH & ASSOCIATES REAL ESTATE
(727) 776-2976
2 in this area
212 Total Sales
-

Buyer's Agent in 2024
Patricia Rilling
COLDWELL BANKER REALTY
(727) 581-9411
1 in this area
34 Total Sales
-

Seller's Agent in 2018
Jim Sacarello, PA
RE/MAX
(813) 310-7100
1 in this area
19 Total Sales
Map
Source: Stellar MLS
MLS Number: T3115268
APN: U-17-28-17-060-000001-00031.0
- 12406 Bristol Commons Cir
- 12439 Bristol Commons Cir
- 9402 Woodbay Dr
- 12507 Bay Branch Ct
- 12509 Bay Branch Ct
- 12508 Palomino Ct
- 9010 Grand Bayou Ct
- 12227 Glencliff Cir
- 8814 N River Rd
- 9806 Bennington Dr
- 12532 Twin Branch Acres Rd
- 12533 Four Wheel Dr
- 12603 Corral Rd
- 9903 Saddle Rd
- 12503 Candleberry Cir
- 8701 Hart Ln
- 12113 Marblehead Dr
- 8518 Tidal Bay Ln
- 8601 Chadwick Dr
- 9401 Greenpointe Dr
