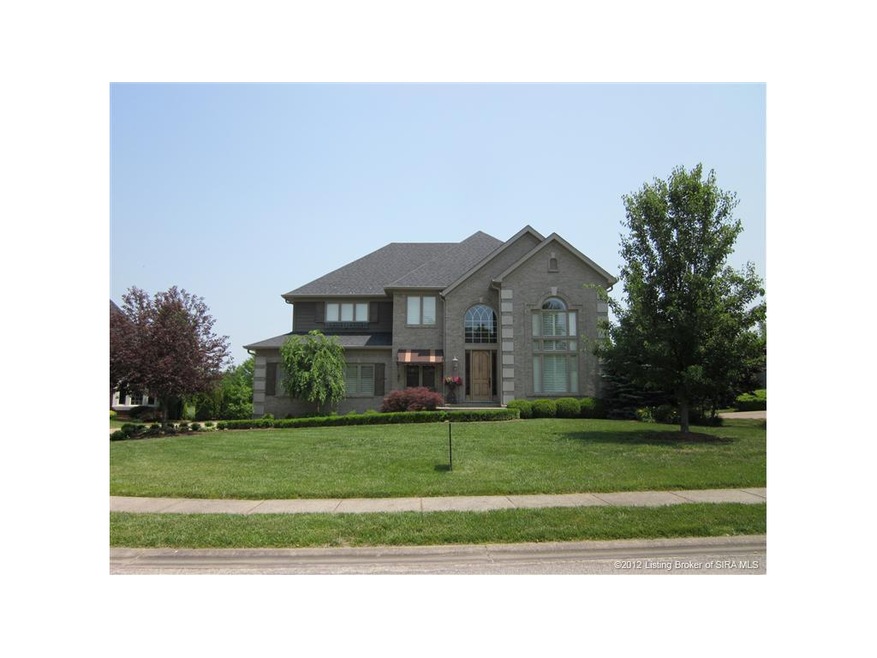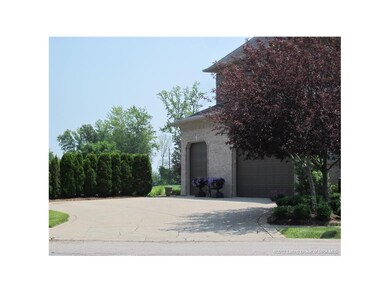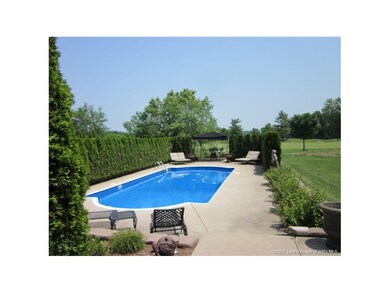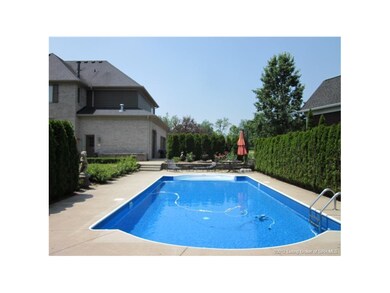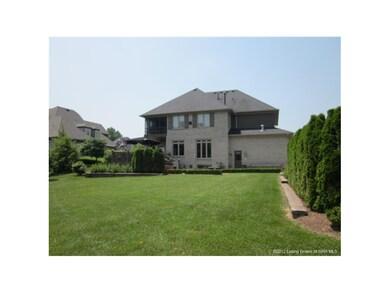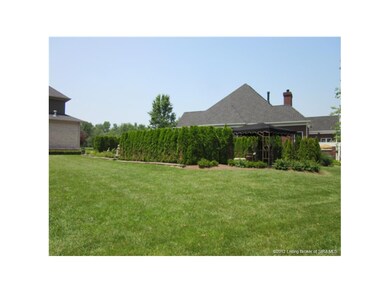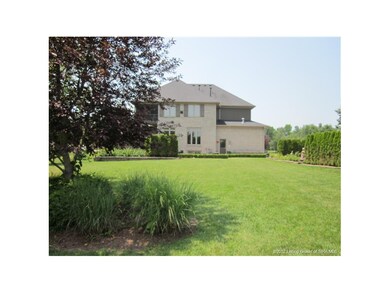
12409 Hummingbird Way Sellersburg, IN 47172
Highlights
- In Ground Pool
- Deck
- Hydromassage or Jetted Bathtub
- Golf Course View
- Cathedral Ceiling
- 2 Fireplaces
About This Home
As of July 2023Located in the Estate section of Covered Bridge Golf Community. Beautiful custom home on the 14th fairway.Completely remodeled and professionally decorated. Enjoy the open kitchen with gathering room and fireplace, dining area, covered porch, large breakfast bar, granite countertops, island with vegetable sink, and stainless appliances. Formal dining and living room combination. Master suite has a fabulous bath, fireplace, screened porch and walk-in closet. Beautifully landscaped pool, deck, hot tub and wonderful view of the golf course. Basement is designed for entertaining in a Pub like environment with a wet bar, surround sound, bedroom (no window) and a full bath. 1st floor laundry, small room in hallway that could be a butlers pantry, pool changing room and Golf package. Take a look and fall in love with the golf community living.
Last Agent to Sell the Property
RE/MAX Ability Plus License #RB14031949 Listed on: 12/10/2013

Home Details
Home Type
- Single Family
Est. Annual Taxes
- $3,603
Year Built
- Built in 2000
Lot Details
- 0.41 Acre Lot
- Lot Dimensions are 95 x 133
- Cul-De-Sac
- Landscaped
- Sprinkler System
HOA Fees
- $40 Monthly HOA Fees
Parking
- 2 Car Attached Garage
- Side Facing Garage
- Garage Door Opener
- Driveway
Property Views
- Golf Course
- Park or Greenbelt
- Pool
Home Design
- Poured Concrete
- Frame Construction
Interior Spaces
- 4,507 Sq Ft Home
- 2-Story Property
- Wet Bar
- Sound System
- Cathedral Ceiling
- Ceiling Fan
- 2 Fireplaces
- Self Contained Fireplace Unit Or Insert
- Gas Fireplace
- Thermal Windows
- Blinds
- Entrance Foyer
- Family Room
- Den
- Screened Porch
- First Floor Utility Room
- Utility Room
Kitchen
- Breakfast Bar
- Oven or Range
- Microwave
- Dishwasher
- Kitchen Island
- Disposal
Bedrooms and Bathrooms
- 4 Bedrooms
- Walk-In Closet
- Hydromassage or Jetted Bathtub
- Ceramic Tile in Bathrooms
Finished Basement
- Basement Fills Entire Space Under The House
- Natural lighting in basement
Pool
- In Ground Pool
- Spa
Outdoor Features
- Deck
- Patio
- Exterior Lighting
Utilities
- Forced Air Heating and Cooling System
- Two Heating Systems
- Heat Pump System
- Natural Gas Water Heater
- Cable TV Available
Listing and Financial Details
- Short Sale
- Assessor Parcel Number 100218200201000026
Ownership History
Purchase Details
Home Financials for this Owner
Home Financials are based on the most recent Mortgage that was taken out on this home.Purchase Details
Purchase Details
Home Financials for this Owner
Home Financials are based on the most recent Mortgage that was taken out on this home.Purchase Details
Similar Homes in Sellersburg, IN
Home Values in the Area
Average Home Value in this Area
Purchase History
| Date | Type | Sale Price | Title Company |
|---|---|---|---|
| Deed | $755,000 | Charles L. Triplett | |
| Quit Claim Deed | -- | None Available | |
| Deed | $400,000 | Real Property Title Company, | |
| Deed | $59,940 | -- |
Property History
| Date | Event | Price | Change | Sq Ft Price |
|---|---|---|---|---|
| 07/06/2023 07/06/23 | Sold | $755,000 | -90.6% | $156 / Sq Ft |
| 04/27/2023 04/27/23 | Pending | -- | -- | -- |
| 04/17/2023 04/17/23 | For Sale | $7,999,999 | +1900.0% | $1,657 / Sq Ft |
| 02/03/2014 02/03/14 | Sold | $400,000 | -5.9% | $89 / Sq Ft |
| 12/12/2013 12/12/13 | Pending | -- | -- | -- |
| 12/10/2013 12/10/13 | For Sale | $425,000 | -- | $94 / Sq Ft |
Tax History Compared to Growth
Tax History
| Year | Tax Paid | Tax Assessment Tax Assessment Total Assessment is a certain percentage of the fair market value that is determined by local assessors to be the total taxable value of land and additions on the property. | Land | Improvement |
|---|---|---|---|---|
| 2024 | $5,418 | $597,100 | $76,900 | $520,200 |
| 2023 | $5,418 | $520,700 | $76,900 | $443,800 |
| 2022 | $5,188 | $532,200 | $76,900 | $455,300 |
| 2021 | $4,609 | $457,200 | $76,900 | $380,300 |
| 2020 | $4,692 | $447,200 | $66,600 | $380,600 |
| 2019 | $4,681 | $445,200 | $66,600 | $378,600 |
| 2018 | $4,557 | $432,300 | $66,600 | $365,700 |
| 2017 | $4,589 | $435,100 | $66,600 | $368,500 |
| 2016 | $4,556 | $431,300 | $66,600 | $364,700 |
| 2014 | $4,040 | $381,100 | $66,600 | $314,500 |
| 2013 | -- | $373,200 | $65,500 | $307,700 |
Agents Affiliated with this Home
-
Becca Baker
B
Seller's Agent in 2023
Becca Baker
Redfin
-
Glenn Hockersmith

Buyer's Agent in 2023
Glenn Hockersmith
Schuler Bauer Real Estate Services ERA Powered
(502) 645-6195
11 in this area
116 Total Sales
-
Pam Lumley

Seller's Agent in 2014
Pam Lumley
RE/MAX
(502) 552-5206
4 in this area
72 Total Sales
-
Karen McCartin-Foster

Buyer's Agent in 2014
Karen McCartin-Foster
Lopp Real Estate Brokers
(502) 552-0411
6 in this area
101 Total Sales
Map
Source: Southern Indiana REALTORS® Association
MLS Number: 201308587
APN: 10-45-18-200-280.000-043
- 12208 Covered Bridge Rd
- 12306 Pinehurst Ct
- 11018 Winged Foot Dr
- 11203 Winged Foot Dr
- 13106 Deer Lake Dr
- 12002 Masters Pointe Point
- 2026 Autumn Ridge Dr
- 0 Bennettsville Rd
- 13257 Early Sunset Dr
- 11544 Independence Way
- 12309 Pinta Place
- 2224 Pine Tree Ln
- 2222 Pine Tree Ln
- 2205 Pine Tree Ln Unit LOT 137
- 2201 Pine Tree Ln Unit LOT 135
- 12306 Santa Maria Dr
- 11407 Valley Forge Ct
- 11902 Lewis Dr
- 2112 Sterling Oaks Dr
- 1807 Sterling Oaks Dr
