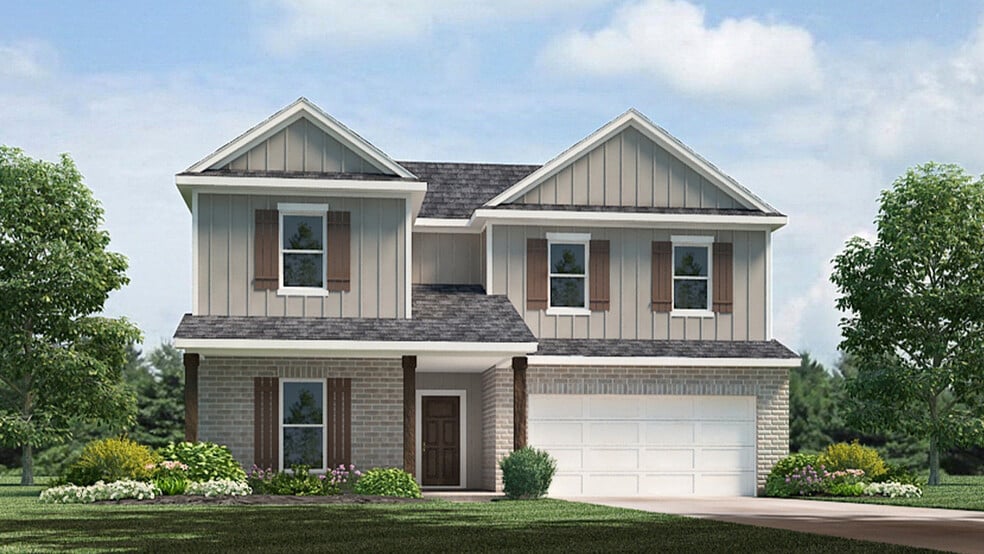
Estimated payment $2,072/month
Highlights
- New Construction
- Clubhouse
- Building Patio
- Resort Property
- Community Pool
- Park
About This Home
Find your home at 12409 Preakness Dr. Denham Springs, La,, new home in Belmont. With 2,484 sq. ft., you’ll have the perfect amount of space in this 4-bedroom, 3-bath layout. This home also has a study, a game room, and a 2-car garage. As you enter the home, you will immediately recognize every detail has been carefully considered. Continuing through the open-concept living area, you will find the living room, kitchen, and dining room. The transition between each room allows for unity and privacy. With smart home technology integrated into every D.R. Horton home, you can control every aspect of your living space with ease. The kitchen offers shaker-style cabinets, and gooseneck pulldown faucets in the kitchens. The chef in your family will also enjoy the stainless-steel appliances, microwave hood, dishwasher, single basin under-mount sink. and 3 cm granite throughout. The primary bedroom is conveniently situated on the first floor. Not only does this bedroom offer ample room, but it also boasts a sitting area. The highlight is the walk-in closet, providing you with plenty of storage space for all your belongings. It also contains a double vanity shower/tub combo, and a separate toilet. There are two additional bedrooms and a great room on the second floor. Both bedrooms have large closets and share a full bathroom with a shower/tub combo. A guest bedroom is also located on the first floor near another full bathroom. Want to learn more about the Ozark floorplan? Contact us today!
Sales Office
| Monday |
10:00 AM - 6:00 PM
|
| Tuesday |
10:00 AM - 6:00 PM
|
| Wednesday |
10:00 AM - 6:00 PM
|
| Thursday |
10:00 AM - 6:00 PM
|
| Friday |
10:00 AM - 6:00 PM
|
| Saturday |
10:00 AM - 6:00 PM
|
| Sunday |
12:00 PM - 6:00 PM
|
Home Details
Home Type
- Single Family
Parking
- 2 Car Garage
Home Design
- New Construction
Interior Spaces
- 2-Story Property
Bedrooms and Bathrooms
- 4 Bedrooms
- 3 Full Bathrooms
Community Details
Overview
- Property has a Home Owners Association
- Resort Property
Amenities
- Building Patio
- Clubhouse
- Amenity Center
Recreation
- Community Pool
- Park
Map
Other Move In Ready Homes in Belmont
About the Builder
- 23154 Joe May Rd
- Hidden Lake Estates
- SC-1-A & B Hammack Rd
- 13231 Hammack Rd
- Belmont
- 23011 Priscilla Ln
- Lot 3 Grandview Dr
- Lot 2 Grandview Dr
- Lot 1 Grandview Dr
- 24167 Red Tail Ln
- 24162 Red Tail Ln
- Lot 5 Grandview Dr
- Lot 4 Grandview Dr
- TBD 1 Joe May Rd
- Lot 6 Grandview Dr
- Lot 7 Grandview Dr
- Lot 8 Grandview Dr
- Lot 10 Grandview Dr
- Lot 9 Grandview Dr
- 11568 Cypress Dr Unit 17
