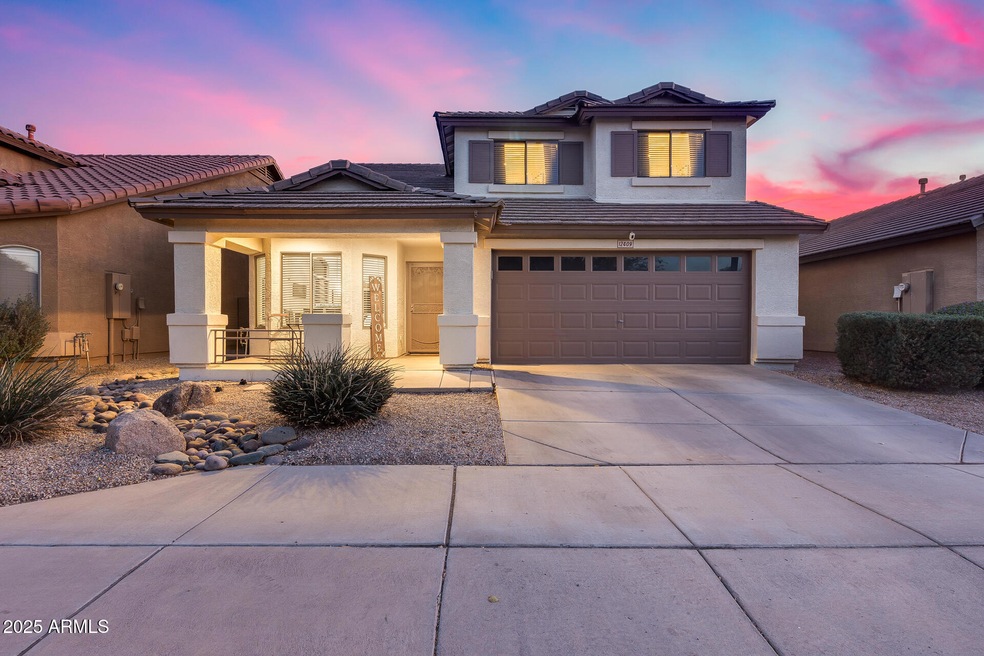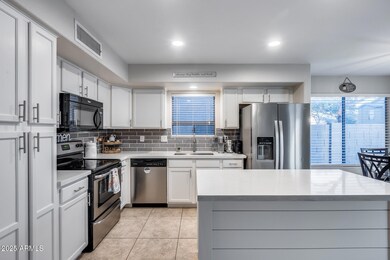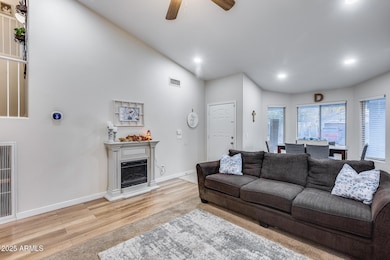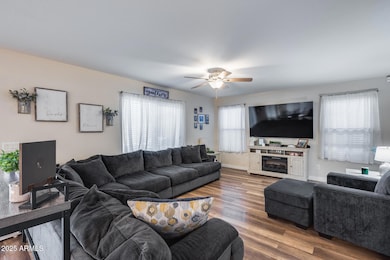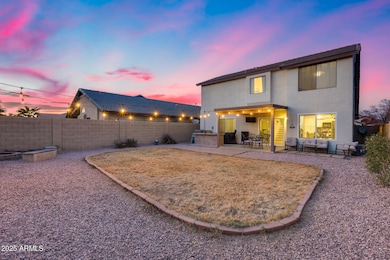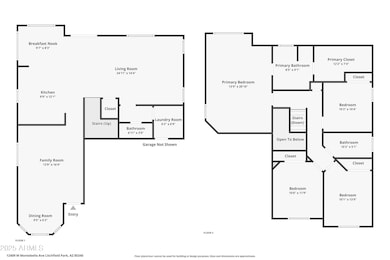
12409 W Montebello Ave Litchfield Park, AZ 85340
Litchfield NeighborhoodHighlights
- Vaulted Ceiling
- Covered patio or porch
- Eat-In Kitchen
- Canyon View High School Rated A-
- Fireplace
- Dual Vanity Sinks in Primary Bathroom
About This Home
As of February 2025Move-in ready home with fresh exterior paint, modern interior upgrades and an ideal location! Discover a beautiful home nestled in a prime location near Westgate and offering unbeatable access to the entire Valley with close proximity to I-10, Loop 101, and Loop 303. This beautiful home boasts a renovated kitchen featuring stunning new countertops, stylish backsplash, tile flooring and modern finishes. New laminate flooring and baseboards throughout! The home showcases upgraded recessed lighting and chic fixtures for a contemporary touch. A 4-year-old AC unit and a brand-new sliding door ensure comfort and efficiency. Step outside to a landscaped backyard complete with a covered patio, firepit, grass and rocks. Situated directly across from the community playground!
Last Agent to Sell the Property
My Home Group Real Estate License #SA579470000 Listed on: 01/09/2025

Home Details
Home Type
- Single Family
Est. Annual Taxes
- $1,142
Year Built
- Built in 2003
Lot Details
- 4,950 Sq Ft Lot
- Desert faces the front of the property
- Block Wall Fence
- Grass Covered Lot
HOA Fees
- $65 Monthly HOA Fees
Parking
- 2 Car Garage
- Garage Door Opener
Home Design
- Wood Frame Construction
- Tile Roof
- Stucco
Interior Spaces
- 2,038 Sq Ft Home
- 2-Story Property
- Vaulted Ceiling
- Ceiling Fan
- Fireplace
- Solar Screens
- Washer and Dryer Hookup
Kitchen
- Kitchen Updated in 2022
- Eat-In Kitchen
- Built-In Microwave
- Kitchen Island
Flooring
- Carpet
- Laminate
- Tile
Bedrooms and Bathrooms
- 4 Bedrooms
- Primary Bathroom is a Full Bathroom
- 2.5 Bathrooms
- Dual Vanity Sinks in Primary Bathroom
- Bathtub With Separate Shower Stall
Outdoor Features
- Covered patio or porch
- Fire Pit
- Built-In Barbecue
Schools
- Barbara B. Robey Elementary School
- L. Thomas Heck Middle School
- Canyon View High School
Utilities
- Central Air
- Heating Available
- High Speed Internet
- Cable TV Available
Listing and Financial Details
- Tax Lot 193
- Assessor Parcel Number 508-12-193
Community Details
Overview
- Association fees include ground maintenance
- 1St Service Resident Association, Phone Number (480) 551-4300
- Built by CONTINENTAL HOMES
- Wigwam Creek North Phase 2 Corrective Subdivision
Recreation
- Community Playground
- Bike Trail
Ownership History
Purchase Details
Home Financials for this Owner
Home Financials are based on the most recent Mortgage that was taken out on this home.Purchase Details
Home Financials for this Owner
Home Financials are based on the most recent Mortgage that was taken out on this home.Purchase Details
Purchase Details
Purchase Details
Home Financials for this Owner
Home Financials are based on the most recent Mortgage that was taken out on this home.Similar Homes in Litchfield Park, AZ
Home Values in the Area
Average Home Value in this Area
Purchase History
| Date | Type | Sale Price | Title Company |
|---|---|---|---|
| Warranty Deed | $411,500 | Navi Title Agency | |
| Warranty Deed | $192,000 | Driggs Title Agency Inc | |
| Interfamily Deed Transfer | -- | None Available | |
| Cash Sale Deed | $113,000 | Accommodation | |
| Warranty Deed | $152,835 | Century Title Agency Inc | |
| Corporate Deed | -- | Century Title Agency Inc |
Mortgage History
| Date | Status | Loan Amount | Loan Type |
|---|---|---|---|
| Previous Owner | $50,000 | New Conventional | |
| Previous Owner | $217,550 | New Conventional | |
| Previous Owner | $216,218 | FHA | |
| Previous Owner | $188,522 | FHA | |
| Previous Owner | $122,250 | New Conventional | |
| Closed | $22,900 | No Value Available |
Property History
| Date | Event | Price | Change | Sq Ft Price |
|---|---|---|---|---|
| 02/18/2025 02/18/25 | Sold | $411,500 | -0.8% | $202 / Sq Ft |
| 01/21/2025 01/21/25 | Pending | -- | -- | -- |
| 01/09/2025 01/09/25 | For Sale | $415,000 | +116.1% | $204 / Sq Ft |
| 04/08/2016 04/08/16 | Sold | $192,000 | +1.6% | $94 / Sq Ft |
| 02/26/2016 02/26/16 | For Sale | $189,000 | -- | $93 / Sq Ft |
Tax History Compared to Growth
Tax History
| Year | Tax Paid | Tax Assessment Tax Assessment Total Assessment is a certain percentage of the fair market value that is determined by local assessors to be the total taxable value of land and additions on the property. | Land | Improvement |
|---|---|---|---|---|
| 2025 | $1,142 | $14,712 | -- | -- |
| 2024 | $1,246 | $14,012 | -- | -- |
| 2023 | $1,246 | $28,100 | $5,620 | $22,480 |
| 2022 | $1,176 | $21,110 | $4,220 | $16,890 |
| 2021 | $1,251 | $20,370 | $4,070 | $16,300 |
| 2020 | $1,175 | $18,060 | $3,610 | $14,450 |
| 2019 | $1,149 | $16,210 | $3,240 | $12,970 |
| 2018 | $1,117 | $15,910 | $3,180 | $12,730 |
| 2017 | $1,021 | $14,530 | $2,900 | $11,630 |
| 2016 | $955 | $13,710 | $2,740 | $10,970 |
| 2015 | $1,184 | $13,170 | $2,630 | $10,540 |
Agents Affiliated with this Home
-
G
Seller's Agent in 2025
George Laughton
My Home Group Real Estate
-
H
Seller Co-Listing Agent in 2025
Hannah Farbstein
My Home Group Real Estate
-
L
Buyer's Agent in 2025
Lisa Baker
Russ Lyon Sotheby's International Realty
-
H
Seller's Agent in 2016
Hugh Drexler
Real Property Management - Phoenix Metro
-
L
Buyer's Agent in 2016
Lisa Glomski
Realty One Group
Map
Source: Arizona Regional Multiple Listing Service (ARMLS)
MLS Number: 6802529
APN: 508-12-193
- 12333 W Marshall Ave
- 5707 N Kristi Ln
- 12528 W Solano Dr
- 12540 W Solano Dr
- 12325 W Berridge Ln
- 5628 N Rattler Way
- 5502 N Ormondo Way
- 12428 W Vermont Ct
- 12465 W Claremont St
- 5374 N Ormondo Way
- 12408 W Orange Dr
- 5827 N 129th Ave
- 5231 N 125th Dr
- 12803 W Missouri Ave
- 12423 W Citrus Way
- 12406 W Citrus Way
- 12441 W Windsor Blvd
- 12426 W Stella Ln
- 12651 W Citrus Way
- 12547 W Stella Ln
