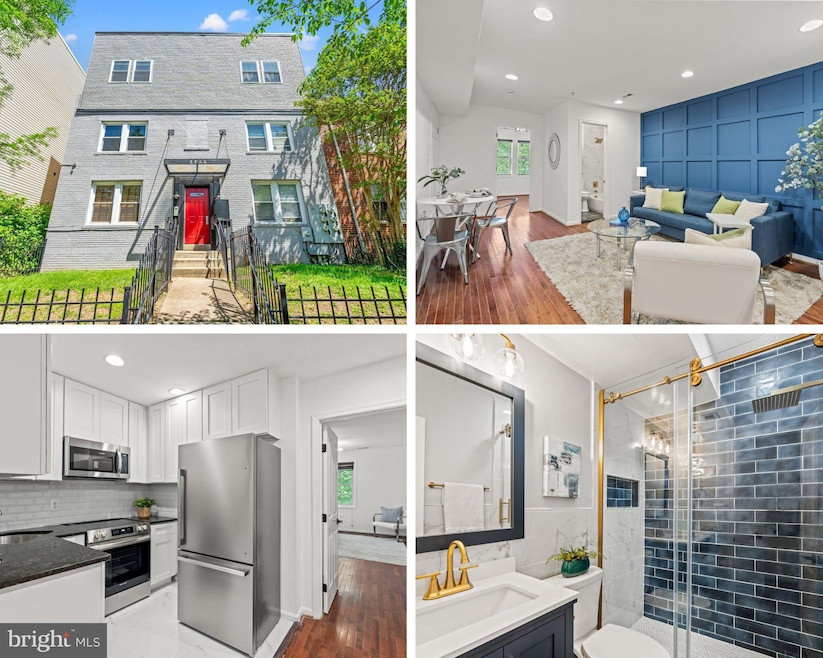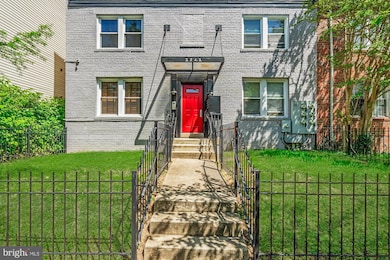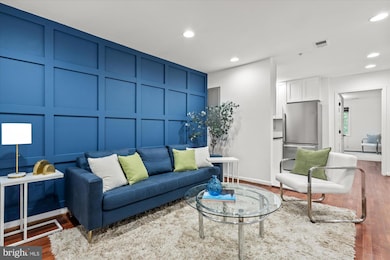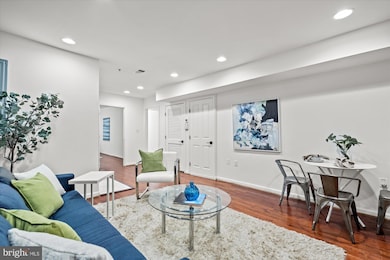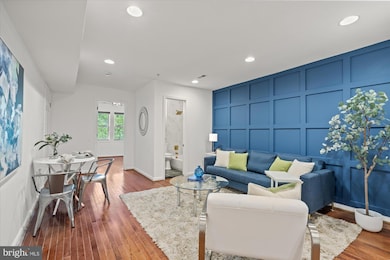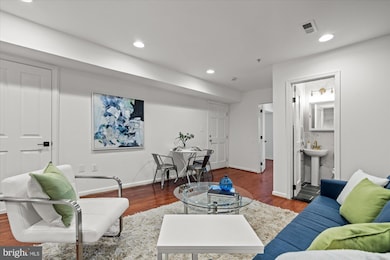1241 18th St NE Unit 3 Washington, DC 20002
Langston NeighborhoodEstimated payment $2,237/month
Highlights
- Open Floorplan
- Colonial Architecture
- Main Floor Bedroom
- Curved or Spiral Staircase
- Wood Flooring
- Upgraded Countertops
About This Home
Price Improvement! Elegant and thoughtfully renovated, this 2-bedroom, 2 full-bath condominium offers modern comfort in a serene and well-connected setting. The spacious primary suite includes a private ensuite bath. Both bathrooms have been renovated with high-end finishes. The redesigned & renovated kitchen features new cabinetry, granite countertops, stainless steel appliances, and updated flooring—perfectly complemented by recessed lighting and fresh paint throughout the unit. Additional highlights include an in-unit washer and dryer, and a designated parking space. Situated on a quiet cul-de-sac that backs up to the National Arboretum. Located just half a mile from the vibrant H Street Corridor and under a mile from both Gallaudet University and Ivy City, the home is also steps from public transportation at the end of the block. A variety of shops, dining, and amenities within easy reach.
Listing Agent
(571) 235-4821 listings@glasshousere.com Glass House Real Estate Listed on: 04/30/2025
Property Details
Home Type
- Condominium
Est. Annual Taxes
- $3,366
Year Built
- Built in 1941
Lot Details
- Property is in very good condition
HOA Fees
- $375 Monthly HOA Fees
Home Design
- Colonial Architecture
- Entry on the 2nd floor
- Brick Exterior Construction
- Shingle Roof
Interior Spaces
- 870 Sq Ft Home
- Property has 1 Level
- Open Floorplan
- Curved or Spiral Staircase
- Recessed Lighting
- Window Treatments
- Family Room Off Kitchen
- Living Room
- Dining Area
- Wood Flooring
Kitchen
- Electric Oven or Range
- Microwave
- Dishwasher
- Upgraded Countertops
- Disposal
Bedrooms and Bathrooms
- 2 Main Level Bedrooms
- En-Suite Bathroom
- 2 Full Bathrooms
- Bathtub with Shower
- Walk-in Shower
Laundry
- Laundry in unit
- Stacked Washer and Dryer
Parking
- 1 Off-Street Space
- Parking Space Conveys
- 1 Assigned Parking Space
Schools
- Browne Education Campus Elementary And Middle School
- Eastern High School
Utilities
- Forced Air Heating and Cooling System
- Electric Water Heater
Listing and Financial Details
- Tax Lot 2011
- Assessor Parcel Number 4445//2011
Community Details
Overview
- Association fees include exterior building maintenance, management, insurance, reserve funds, sewer, snow removal, trash, water
- Low-Rise Condominium
- Jfk Codominium Assoc Condos
- Trinidad Community
- Trinidad Subdivision
- Property Manager
Amenities
- Common Area
Pet Policy
- Pets Allowed
Map
Home Values in the Area
Average Home Value in this Area
Tax History
| Year | Tax Paid | Tax Assessment Tax Assessment Total Assessment is a certain percentage of the fair market value that is determined by local assessors to be the total taxable value of land and additions on the property. | Land | Improvement |
|---|---|---|---|---|
| 2025 | $3,353 | $410,170 | $123,050 | $287,120 |
| 2024 | $3,366 | $411,130 | $123,340 | $287,790 |
| 2023 | $2,966 | $363,660 | $122,040 | $241,620 |
| 2022 | $2,680 | $329,090 | $98,730 | $230,360 |
| 2021 | $2,543 | $312,430 | $93,730 | $218,700 |
| 2020 | $2,465 | $290,000 | $107,380 | $182,620 |
| 2019 | $2,963 | $348,600 | $104,580 | $244,020 |
| 2018 | $2,775 | $326,450 | $0 | $0 |
| 2017 | $2,523 | $205,000 | $0 | $0 |
| 2016 | $1,654 | $194,532 | $0 | $0 |
| 2015 | $1,590 | $187,050 | $0 | $0 |
| 2014 | $2,246 | $264,250 | $0 | $0 |
Property History
| Date | Event | Price | List to Sale | Price per Sq Ft |
|---|---|---|---|---|
| 11/15/2025 11/15/25 | For Rent | $2,300 | 0.0% | -- |
| 07/07/2025 07/07/25 | Price Changed | $299,900 | -8.8% | $345 / Sq Ft |
| 04/30/2025 04/30/25 | For Sale | $329,000 | -- | $378 / Sq Ft |
Purchase History
| Date | Type | Sale Price | Title Company |
|---|---|---|---|
| Special Warranty Deed | $85,000 | -- | |
| Trustee Deed | $232,647 | -- | |
| Warranty Deed | $245,000 | -- | |
| Deed | $144,900 | -- |
Mortgage History
| Date | Status | Loan Amount | Loan Type |
|---|---|---|---|
| Open | $76,500 | New Conventional | |
| Previous Owner | $220,500 | New Conventional | |
| Previous Owner | $140,500 | New Conventional |
Source: Bright MLS
MLS Number: DCDC2197954
APN: 4445-2011
- 1241 18th St NE Unit 5
- 1214 18th Place NE
- 1716 M St NE
- 1813 M St NE
- 1764 Lyman Place NE
- 1280 16th St NE
- 1908 M St NE
- 1260 16th St NE
- 1759 Lyman Place NE
- 1719 Lyman Place NE
- 1621 Lyman Place NE
- 1702 Lang Place NE
- 1171 Summit St NE
- 1146 16th St NE Unit A
- 1146 16th St NE Unit B
- 1627 Holbrook St NE Unit 2
- 2019 M St NE Unit 9
- 2019 M St NE Unit 1
- 1831 L St NE
- 1733 L St NE
- 1229 18th St NE Unit 201
- 1230 18th Place NE Unit 2
- 1904 M St NE Unit 3
- 1214 Bladensburg Rd NE
- 1718 Lang Place NE
- 1151 Summit St NE
- 1206 16th St NE
- 1149 Summit St NE Unit 2
- 1113-1113 19th St NE Unit 1105 - 6
- 1122 Bladensburg Rd NE
- 1100 Bladensburg Rd NE Unit 302
- 1100 Bladensburg Rd NE Unit 202
- 1100 Bladensburg Rd NE Unit 501
- 1100 Bladensburg Rd NE Unit 101
- 1604 Levis St NE
- 1015 18th St NE Unit 3
- 1011 18th St NE Unit 8
- 1705 Trinidad Ave NE Unit 2
- 1701 Trinidad Ave NE Unit 5
- 1701 Trinidad Ave NE Unit 6
