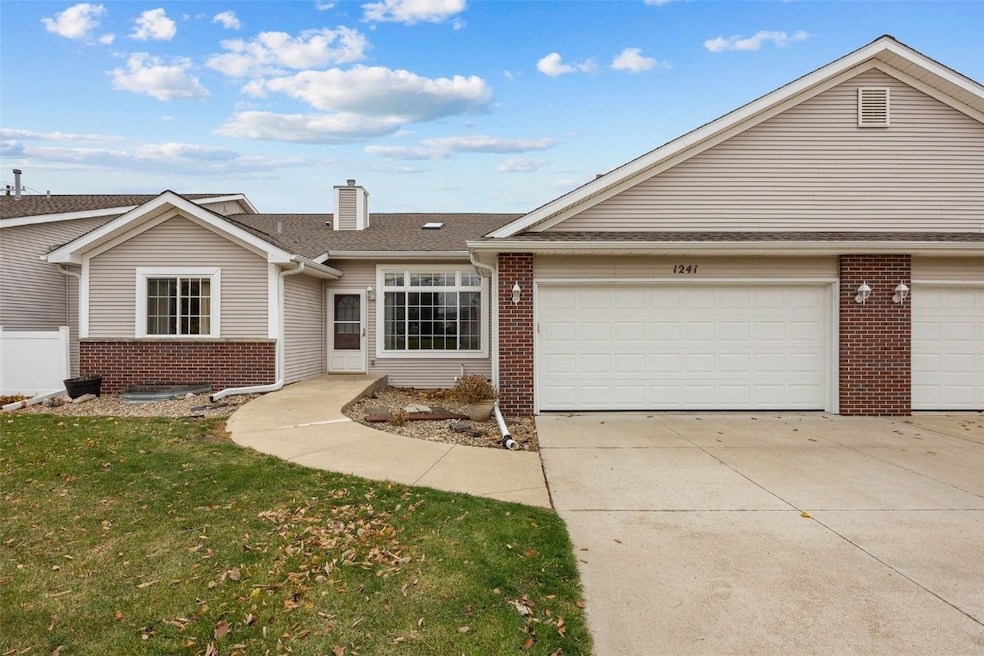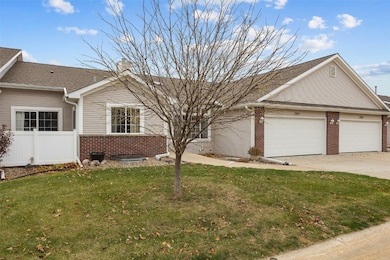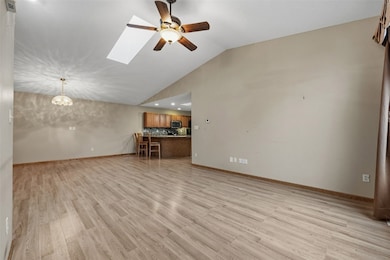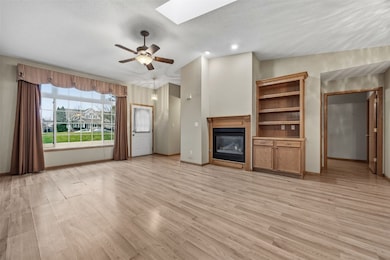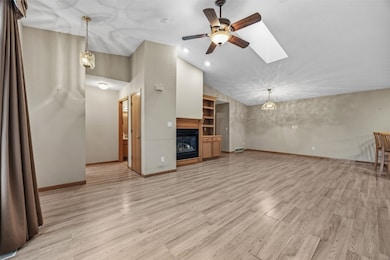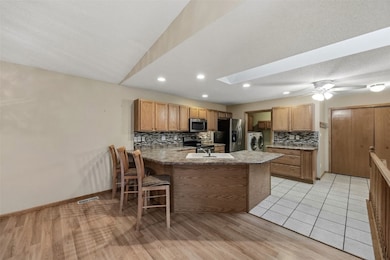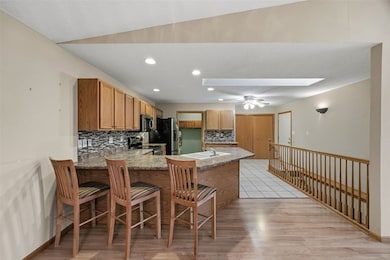1241 74th St NE Unit 1241 Cedar Rapids, IA 52402
Estimated payment $1,844/month
Highlights
- Recreation Room
- Vaulted Ceiling
- Breakfast Bar
- Westfield Elementary School Rated A
- 2 Car Attached Garage
- Patio
About This Home
Discover comfort, convenience, and exceptional space in this 3-bedroom, 3-bathroom condo. Designed with an inviting open-concept layout, the main floor features a bright and spacious kitchen with abundant counter space, extensive cabinetry, and a desirable double-door pantry—perfect for anyone who loves to cook or entertain. A dedicated main-floor laundry room adds everyday ease, while the cozy living room is highlighted by a charming gas fireplace. Both main-floor bedrooms offer easy access to a private patio, ideal for morning coffee or evening relaxation. The finished lower level expands your living options with a fantastic wet bar, a large TV area, and plenty of room for a pool table or game space. The third bedroom includes an oversized closet, and there’s also a generous storage room to keep everything organized. An attached 2-stall garage provides added convenience, and the location can’t be beat—just minutes from restaurants, schools, shopping, and I-380. Immediate possession is available, making this home move-in ready and waiting for you. Don’t miss the chance to make this spacious, well-appointed condo yours!
Property Details
Home Type
- Condominium
Est. Annual Taxes
- $4,146
Year Built
- Built in 1999
HOA Fees
- $220 Monthly HOA Fees
Parking
- 2 Car Attached Garage
- Garage Door Opener
Home Design
- Brick Exterior Construction
- Poured Concrete
- Frame Construction
- Vinyl Siding
Interior Spaces
- 1-Story Property
- Vaulted Ceiling
- Gas Fireplace
- Living Room with Fireplace
- Combination Kitchen and Dining Room
- Recreation Room
- Basement Fills Entire Space Under The House
Kitchen
- Breakfast Bar
- Range
- Microwave
- Dishwasher
- Disposal
Bedrooms and Bathrooms
- 3 Bedrooms
- 3 Full Bathrooms
Laundry
- Laundry Room
- Laundry on main level
- Dryer
- Washer
Outdoor Features
- Patio
Schools
- Westfield Elementary School
- Oak Ridge Middle School
- Linn Mar High School
Utilities
- Forced Air Heating and Cooling System
- Heating System Uses Gas
- Gas Water Heater
Listing and Financial Details
- Assessor Parcel Number 113420100201029
Community Details
Pet Policy
- Limit on the number of pets
Map
Home Values in the Area
Average Home Value in this Area
Tax History
| Year | Tax Paid | Tax Assessment Tax Assessment Total Assessment is a certain percentage of the fair market value that is determined by local assessors to be the total taxable value of land and additions on the property. | Land | Improvement |
|---|---|---|---|---|
| 2025 | $3,632 | $218,900 | $30,000 | $188,900 |
| 2024 | $3,858 | $203,700 | $28,000 | $175,700 |
| 2023 | $3,858 | $202,800 | $28,000 | $174,800 |
| 2022 | $3,736 | $177,700 | $26,000 | $151,700 |
| 2021 | $3,662 | $177,700 | $26,000 | $151,700 |
| 2020 | $3,662 | $164,600 | $22,000 | $142,600 |
| 2019 | $3,396 | $154,700 | $22,000 | $132,700 |
| 2018 | $3,004 | $154,700 | $22,000 | $132,700 |
| 2017 | $3,103 | $144,100 | $15,000 | $129,100 |
| 2016 | $3,103 | $138,700 | $15,000 | $123,700 |
| 2015 | $3,103 | $138,591 | $15,000 | $123,591 |
| 2014 | $2,908 | $134,425 | $15,000 | $119,425 |
| 2013 | $2,718 | $134,425 | $15,000 | $119,425 |
Property History
| Date | Event | Price | List to Sale | Price per Sq Ft |
|---|---|---|---|---|
| 11/20/2025 11/20/25 | For Sale | $242,000 | -- | $95 / Sq Ft |
Purchase History
| Date | Type | Sale Price | Title Company |
|---|---|---|---|
| Warranty Deed | $145,500 | -- | |
| Corporate Deed | $138,000 | -- |
Mortgage History
| Date | Status | Loan Amount | Loan Type |
|---|---|---|---|
| Open | $69,000 | Fannie Mae Freddie Mac | |
| Previous Owner | $110,800 | No Value Available | |
| Closed | $20,775 | No Value Available |
Source: Cedar Rapids Area Association of REALTORS®
MLS Number: 2509443
APN: 11342-01002-01029
- 1233 Crescent View Dr NE
- 1167 74th St NE Unit 1167
- 1229 Honey Creek Way NE
- 7128 Summerland Ridge Rd NE
- 7104 Doubletree Rd NE
- 1055 74th St NE Unit 1055
- 1027 Acacia Dr NE
- 1019 Acacia Dr NE
- 6965 Doubletree Rd NE Unit 6965
- 6934 Winthrop Rd NE
- 1215 Prairieview Dr NE
- 1008 Doubletree Ct NE Unit 1008
- 7701 Westfield Dr NE
- 1127 Tiara Dr NE
- 1626 Homewood Ln NE
- 8139 Turtlerun Dr NE
- 913 Deer Run Dr NE
- 1407 Tower Ln NE Unit 1407
- 6715 Creekside Dr NE Unit 2
- 1450 Tower Ln NE
- 663 Boyson Rd NE
- 6214 Rockwell Dr NE
- 6741 C Ave NE
- 635 Ashton Place NE
- 6025 Ridgemont Dr NE
- 125 E Boyson Rd
- 427 Ashton Place NE
- 1621 Pinehurst Dr NE
- 285 Robins Rd
- 100 Boyson Rd
- 102 Oak St Unit 4
- 100 Oak St
- 105 W Willman St
- 2055 Blairs Ferry Rd NE
- 2113 N Towne Ct NE
- 1205 Parkview Dr
- 1197 Blairs Ferry Rd
- 921 Old Marion Rd NE
- 190-210 Ridge Dr
- 4025 Sherman St NE
