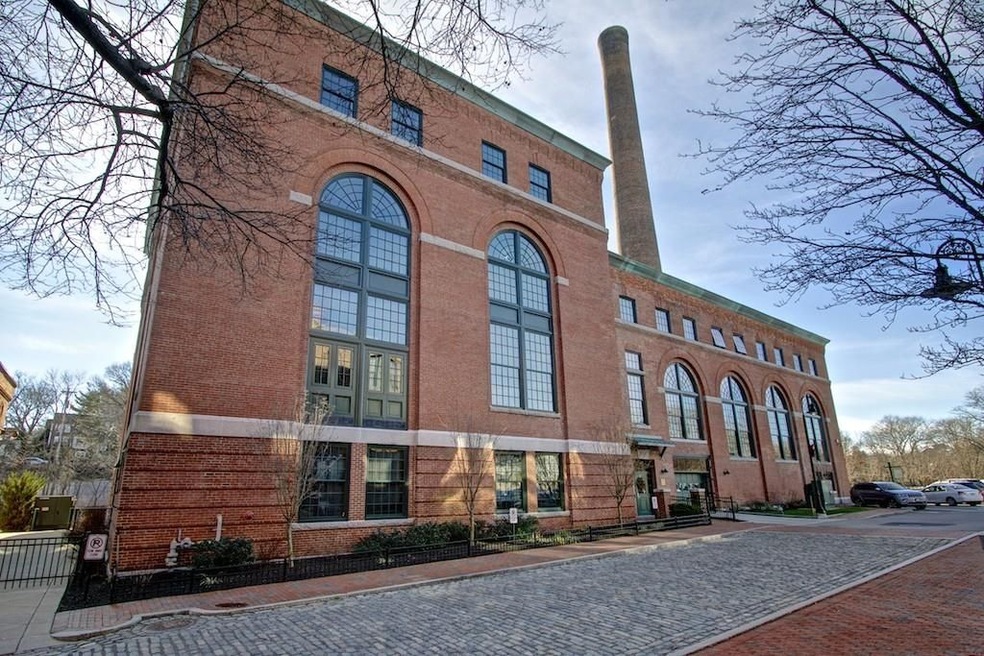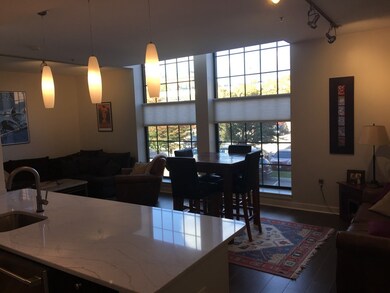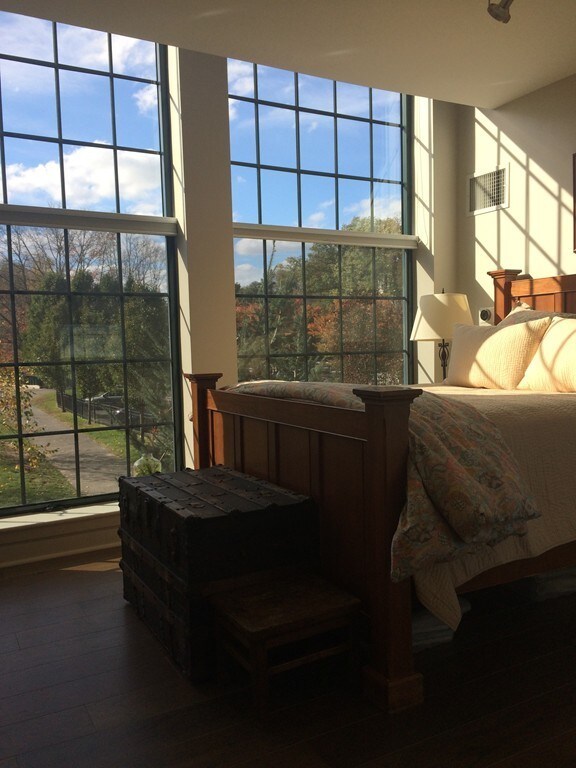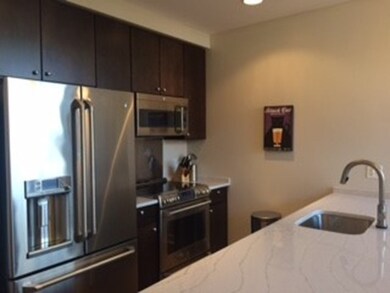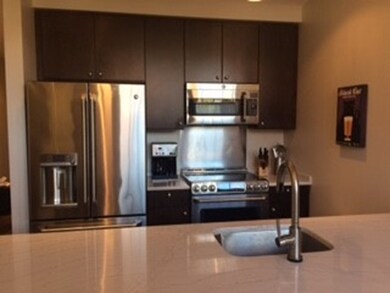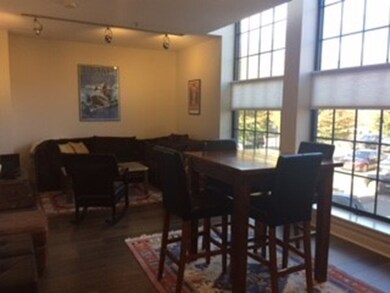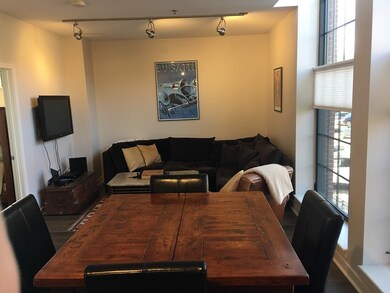
Baker Square Condominiums 1241 Adams St Unit WM110 Boston, MA 02124
West Codman Hill-West Lowe NeighborhoodAbout This Home
As of March 2023Rarely available corner unit in the Water Mill Building in Baker Square Condominiums, the Lofts at Lower Mills - the former chocolate factory converted to luxury condos in the heart of Dorchester's thriving Lower Mills neighborhood on the Milton line. Spacious one bedroom with deeded parking. Dramatic 12 foot windows with custom blinds overlooking the Neponset River. Gourmet kitchen with modern GE SS appliances, 5" wide hardwood floors throughout, white quartz counters, open concept, in unit laundry, nest thermostats, and more. Professional management on-site. Amenities include heated indoor pool and hot tub, gym, bike storage, beautiful riverside patio with grill. Steps to T/Red Line/Milton stop and many restaurants - Steel and Rye, Yellow Door Taqueria, Lower Mills Tavern, Ester's, etc. Pet friendly. Low condo fees for the nicest one bedroom in the complex!
Last Agent to Sell the Property
Mary Hagan
Mary Patricia Hagan Listed on: 10/28/2017
Property Details
Home Type
Condominium
Est. Annual Taxes
$6,112
Year Built
1900
Lot Details
0
Listing Details
- Unit Level: 1
- Unit Placement: Corner
- Property Type: Condominium/Co-Op
- CC Type: Condo
- Style: Mid-Rise
- Lead Paint: Unknown
- Year Round: Yes
- Year Built Description: Actual
- Special Features: None
- Property Sub Type: Condos
- Year Built: 1900
Interior Features
- Has Basement: No
- Number of Rooms: 4
- Amenities: Public Transportation, Shopping, Swimming Pool, Park, Walk/Jog Trails, Golf Course, Medical Facility, Bike Path, Conservation Area, Highway Access, Marina, Public School, T-Station
- Electric: 110 Volts
- Energy: Prog. Thermostat
- Flooring: Hardwood
- Interior Amenities: Cable Available
- Bathroom #1: First Floor
- Kitchen: First Floor
- Laundry Room: First Floor
- Living Room: First Floor
- Master Bedroom: First Floor
- No Bedrooms: 1
- Full Bathrooms: 1
- No Living Levels: 1
- Main Lo: AN3721
- Main So: BB5522
Exterior Features
- Waterfront Property: Yes
- Construction: Brick
- Exterior: Brick
- Exterior Unit Features: Patio, Professional Landscaping
- Waterfront: River
- Waterview Flag: Yes
- Pool Description: Inground, Indoor, Heated
Garage/Parking
- Parking: Deeded, Guest
- Parking Spaces: 1
Utilities
- Cooling Zones: 2
- Heat Zones: 2
- Utility Connections: for Electric Range, for Electric Oven, for Electric Dryer, Washer Hookup, Icemaker Connection
- Sewer: City/Town Sewer
- Water: City/Town Water
Condo/Co-op/Association
- HOA Fees: 538.00
- Condominium Name: Baker Square Condominium
- Association Fee Includes: Hot Water, Water, Sewer, Master Insurance, Security, Swimming Pool, Elevator, Exterior Maintenance, Landscaping, Snow Removal, Recreational Facilities, Exercise Room, Clubroom, Refuse Removal, Reserve Funds
- Association Pool: Yes
- Association Security: Intercom, Private Guard
- Management: Professional - On Site, Owner Association
- Pets Allowed: Yes
- No Units: 175
- Unit Building: WM110
Fee Information
- Fee Interval: Monthly
Lot Info
- Assessor Parcel Number: W:17 P:04031 S:342
- Zoning: RES
- Acre: 0.02
- Lot Size: 889.00
Multi Family
- Waterview: River
Ownership History
Purchase Details
Home Financials for this Owner
Home Financials are based on the most recent Mortgage that was taken out on this home.Purchase Details
Home Financials for this Owner
Home Financials are based on the most recent Mortgage that was taken out on this home.Similar Homes in the area
Home Values in the Area
Average Home Value in this Area
Purchase History
| Date | Type | Sale Price | Title Company |
|---|---|---|---|
| Condominium Deed | -- | None Available | |
| Deed | $475,000 | -- |
Mortgage History
| Date | Status | Loan Amount | Loan Type |
|---|---|---|---|
| Open | $256,000 | Purchase Money Mortgage | |
| Previous Owner | $200,000 | New Conventional |
Property History
| Date | Event | Price | Change | Sq Ft Price |
|---|---|---|---|---|
| 03/31/2023 03/31/23 | Sold | $531,000 | -3.4% | $597 / Sq Ft |
| 03/01/2023 03/01/23 | Pending | -- | -- | -- |
| 02/22/2023 02/22/23 | Price Changed | $549,900 | -1.8% | $619 / Sq Ft |
| 11/09/2022 11/09/22 | For Sale | $559,900 | 0.0% | $630 / Sq Ft |
| 06/11/2021 06/11/21 | Rented | $2,300 | 0.0% | -- |
| 04/29/2021 04/29/21 | For Rent | $2,300 | 0.0% | -- |
| 03/30/2018 03/30/18 | Sold | $475,000 | -9.5% | $534 / Sq Ft |
| 02/10/2018 02/10/18 | Pending | -- | -- | -- |
| 01/22/2018 01/22/18 | Price Changed | $525,000 | -4.4% | $591 / Sq Ft |
| 01/03/2018 01/03/18 | Price Changed | $549,000 | -0.2% | $618 / Sq Ft |
| 11/23/2017 11/23/17 | Price Changed | $549,900 | -5.0% | $619 / Sq Ft |
| 11/17/2017 11/17/17 | Price Changed | $579,000 | -3.3% | $651 / Sq Ft |
| 10/28/2017 10/28/17 | For Sale | $599,000 | +42.6% | $674 / Sq Ft |
| 07/19/2016 07/19/16 | Sold | $420,000 | 0.0% | $472 / Sq Ft |
| 07/07/2016 07/07/16 | Pending | -- | -- | -- |
| 07/06/2016 07/06/16 | For Sale | $420,000 | -- | $472 / Sq Ft |
Tax History Compared to Growth
Tax History
| Year | Tax Paid | Tax Assessment Tax Assessment Total Assessment is a certain percentage of the fair market value that is determined by local assessors to be the total taxable value of land and additions on the property. | Land | Improvement |
|---|---|---|---|---|
| 2025 | $6,112 | $527,800 | $0 | $527,800 |
| 2024 | $6,260 | $574,300 | $0 | $574,300 |
| 2023 | $5,988 | $557,500 | $0 | $557,500 |
| 2022 | $5,721 | $525,800 | $0 | $525,800 |
| 2021 | $5,400 | $506,100 | $0 | $506,100 |
| 2020 | $5,117 | $484,600 | $0 | $484,600 |
| 2019 | $4,817 | $457,000 | $0 | $457,000 |
| 2018 | $4,505 | $429,900 | $0 | $429,900 |
| 2017 | $4,178 | $394,500 | $0 | $394,500 |
| 2016 | $1,672 | $152,019 | $0 | $152,019 |
| 2015 | $2,189 | $180,800 | $0 | $180,800 |
| 2014 | $1,340 | $106,555 | $0 | $106,555 |
Agents Affiliated with this Home
-
Jeannette Genova

Seller's Agent in 2023
Jeannette Genova
Coldwell Banker Realty - Milton
(617) 669-2084
12 in this area
12 Total Sales
-
Chris Gentile

Buyer's Agent in 2023
Chris Gentile
RTN Realty Advisors LLC.
(617) 835-0845
1 in this area
45 Total Sales
-
M
Seller's Agent in 2018
Mary Hagan
Mary Patricia Hagan
-
Ken Snyder

Buyer's Agent in 2018
Ken Snyder
Keller Williams Realty Boston-Metro | Back Bay
(617) 784-0632
39 Total Sales
-
J
Seller's Agent in 2016
John Keith
Keith Brokerage, LLC
About Baker Square Condominiums
Map
Source: MLS Property Information Network (MLS PIN)
MLS Number: 72248866
APN: DORC-000000-000017-004031-000342
- 1241-1251 Adams St Unit F309
- 1241-1251 Adams St Unit F608
- 1241-1255 Adams St Unit F107
- 1245 Adams St Unit B503
- 21 Tanglewood Rd Unit 1
- 45 Temple St Unit A
- 31 Old Morton St
- 30 Sanford St Unit 1
- 36 Central Ave Unit 3
- 131 Eliot St Unit 407
- 23-27 Cedar St Unit 23
- 23-27 Cedar St Unit 27
- 23-27 Cedar St Unit 25
- 60 Sanford St
- 18-20 Cedar St Unit 2
- 22 Branchfield St Unit C1
- 61 Saint Gregory St
- 3 Hutchinson St
- 55 Maple St Unit B
- 1104 Adams St Unit 2
