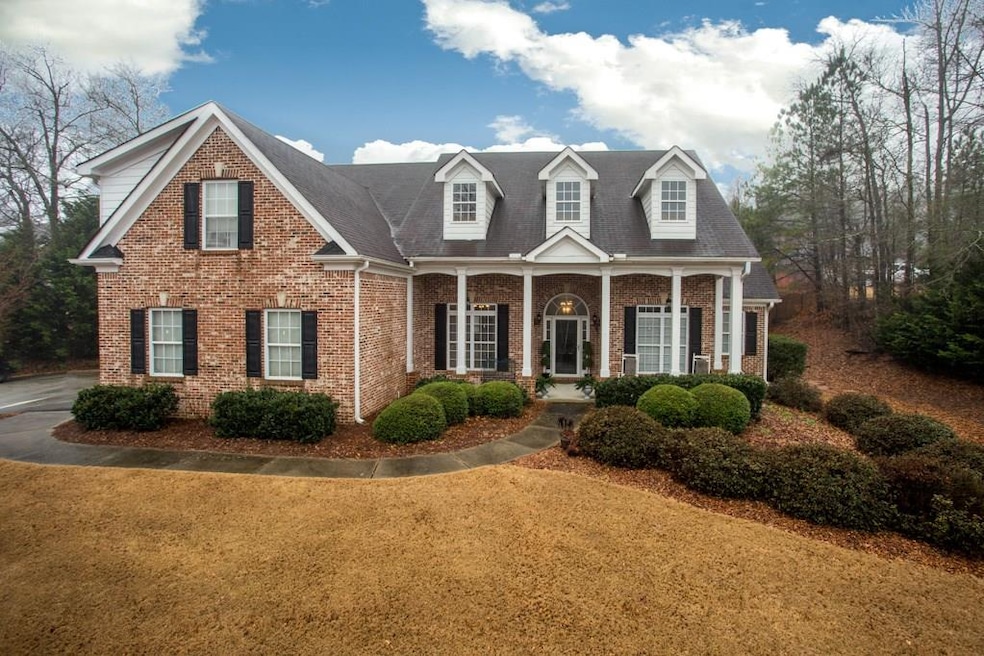
$263,000
- 3 Beds
- 2 Baths
- 1,346 Sq Ft
- 243 Doster Ave NW
- Monroe, GA
Welcome to your dream home! This beautifully updated 3-bedroom, 2-bathroom home is perfectly situated just minutes from downtown Monroe, offering the ideal blend of convenience and tranquility. Step inside to discover a welcoming atmosphere with brand new floors and freshly painted walls that enhance the home's modern appeal. This home features solid wood cabinets and a cozy eat-in area perfect
Stacy McCullers Malcom and Malcom Realty Prof, LLC.
