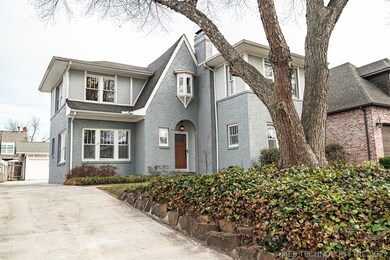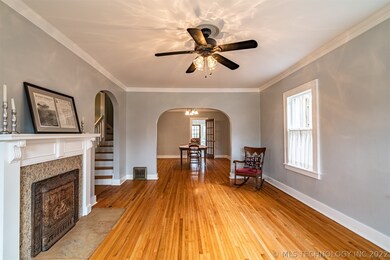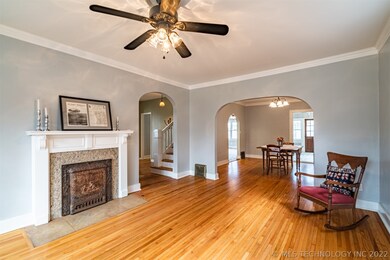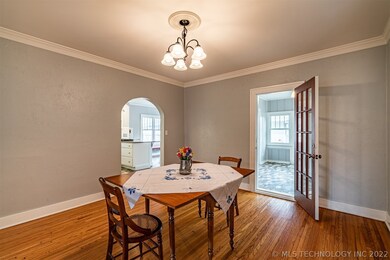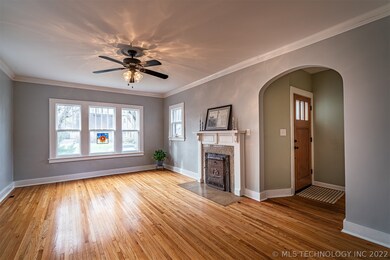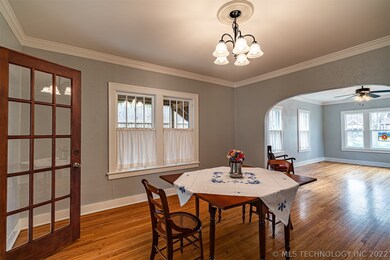
1241 E 29th St Tulsa, OK 74114
Maple Ridge NeighborhoodHighlights
- Cabana
- Wood Flooring
- Granite Countertops
- Garage Apartment
- 2 Fireplaces
- No HOA
About This Home
As of July 2021Historic early 1920's Maple Ridge home completely restored and brought into the 21st century: Three bedrooms, 2 1/2 baths, original hardwood floors, vintage doors and hardware, 2nd floor and basement laundry spaces, fenced yard, and 2 car detached garage with quarters including an additional 3/4 bath.
1st floor: Formal living room, formal dining room, study, sunroom, 1/2 bath, kitchen opening to large family room.
2nd floor: Master bedroom with master bath and 2 bedrooms with full bath. Outdoor deck.
Last Agent to Sell the Property
Matt Ramsay
Inactive Office License #185068 Listed on: 05/27/2021
Last Buyer's Agent
Callista Gregg
Inactive Office License #143553
Home Details
Home Type
- Single Family
Est. Annual Taxes
- $4,580
Year Built
- Built in 1929
Lot Details
- 6,600 Sq Ft Lot
- South Facing Home
- Property is Fully Fenced
- Landscaped
Parking
- 2 Car Garage
- Garage Apartment
Home Design
- Brick Exterior Construction
- Fiberglass Roof
- Wood Siding
- Asphalt
Interior Spaces
- 2,234 Sq Ft Home
- 2-Story Property
- Ceiling Fan
- 2 Fireplaces
- Fireplace With Gas Starter
- Wood Frame Window
- Unfinished Basement
- Partial Basement
- Storm Doors
Kitchen
- Oven
- Stove
- Range
- Dishwasher
- Granite Countertops
Flooring
- Wood
- Tile
Bedrooms and Bathrooms
- 3 Bedrooms
Laundry
- Dryer
- Washer
Eco-Friendly Details
- Ventilation
Outdoor Features
- Cabana
- Balcony
- Patio
- Rain Gutters
Schools
- Council Oak Elementary School
- Edison High School
Utilities
- Zoned Heating and Cooling
- Multiple Heating Units
- Heating System Uses Gas
- Gas Water Heater
- Phone Available
Community Details
- No Home Owners Association
- Sunset Terrace Subdivision
Ownership History
Purchase Details
Home Financials for this Owner
Home Financials are based on the most recent Mortgage that was taken out on this home.Purchase Details
Home Financials for this Owner
Home Financials are based on the most recent Mortgage that was taken out on this home.Purchase Details
Purchase Details
Purchase Details
Home Financials for this Owner
Home Financials are based on the most recent Mortgage that was taken out on this home.Purchase Details
Similar Homes in the area
Home Values in the Area
Average Home Value in this Area
Purchase History
| Date | Type | Sale Price | Title Company |
|---|---|---|---|
| Quit Claim Deed | -- | None Listed On Document | |
| Warranty Deed | $525,000 | First American Title | |
| Warranty Deed | $290,000 | Guaranty Title | |
| Warranty Deed | $290,000 | -- | |
| Warranty Deed | $255,000 | First American Title & Abstr | |
| Warranty Deed | $133,500 | -- |
Mortgage History
| Date | Status | Loan Amount | Loan Type |
|---|---|---|---|
| Previous Owner | $525,000 | VA | |
| Previous Owner | $525,000 | New Conventional | |
| Previous Owner | $120,000 | Future Advance Clause Open End Mortgage | |
| Previous Owner | $120,467 | Unknown |
Property History
| Date | Event | Price | Change | Sq Ft Price |
|---|---|---|---|---|
| 07/17/2025 07/17/25 | Pending | -- | -- | -- |
| 06/03/2025 06/03/25 | Price Changed | $650,000 | -3.7% | $282 / Sq Ft |
| 05/30/2025 05/30/25 | For Sale | $675,000 | +28.6% | $293 / Sq Ft |
| 07/22/2021 07/22/21 | Sold | $525,000 | -4.5% | $235 / Sq Ft |
| 05/27/2021 05/27/21 | Pending | -- | -- | -- |
| 05/27/2021 05/27/21 | For Sale | $550,000 | -- | $246 / Sq Ft |
Tax History Compared to Growth
Tax History
| Year | Tax Paid | Tax Assessment Tax Assessment Total Assessment is a certain percentage of the fair market value that is determined by local assessors to be the total taxable value of land and additions on the property. | Land | Improvement |
|---|---|---|---|---|
| 2024 | -- | -- | -- | -- |
| 2023 | $0 | $57,750 | $8,800 | $48,950 |
| 2022 | $0 | $57,750 | $8,800 | $48,950 |
| 2021 | $4,643 | $35,154 | $8,800 | $26,354 |
| 2020 | $4,580 | $35,154 | $8,800 | $26,354 |
| 2019 | $4,711 | $34,382 | $8,028 | $26,354 |
| 2018 | $4,600 | $33,495 | $7,821 | $25,674 |
| 2017 | $4,373 | $31,900 | $7,449 | $24,451 |
| 2016 | $4,283 | $31,900 | $7,449 | $24,451 |
| 2015 | $3,962 | $30,294 | $7,449 | $22,845 |
| 2014 | $3,737 | $28,050 | $6,897 | $21,153 |
Agents Affiliated with this Home
-
Holly Standlee

Seller's Agent in 2025
Holly Standlee
Coldwell Banker Select
(918) 637-1327
55 Total Sales
-
Gloria Buck
G
Buyer's Agent in 2025
Gloria Buck
eXp Realty, LLC
(888) 560-3964
27 Total Sales
-
M
Seller's Agent in 2021
Matt Ramsay
Inactive Office
-
C
Buyer's Agent in 2021
Callista Gregg
Inactive Office
Map
Source: MLS Technology
MLS Number: 2116422
APN: 41575-92-13-08250
- 1245 E 28th St
- 1266 E 28th St
- 1208 E 29th St
- 1206 E 28th St
- 333 E 29th Place
- 243 E 27th Place
- 1260 E 30th St
- 219 E 28th St
- 302 E 29th St
- 1218 E 30th Place
- 1303 E 26th Place
- 3034 S Madison Ave
- 1223 E 31st St
- 1227 E 26th St
- 1237 E 31st Ct
- 221 Hazel Blvd
- 1331 E 26th St
- 3019 S Boston Ct
- 3008 S Boston Ct
- 1243 E 32nd St

