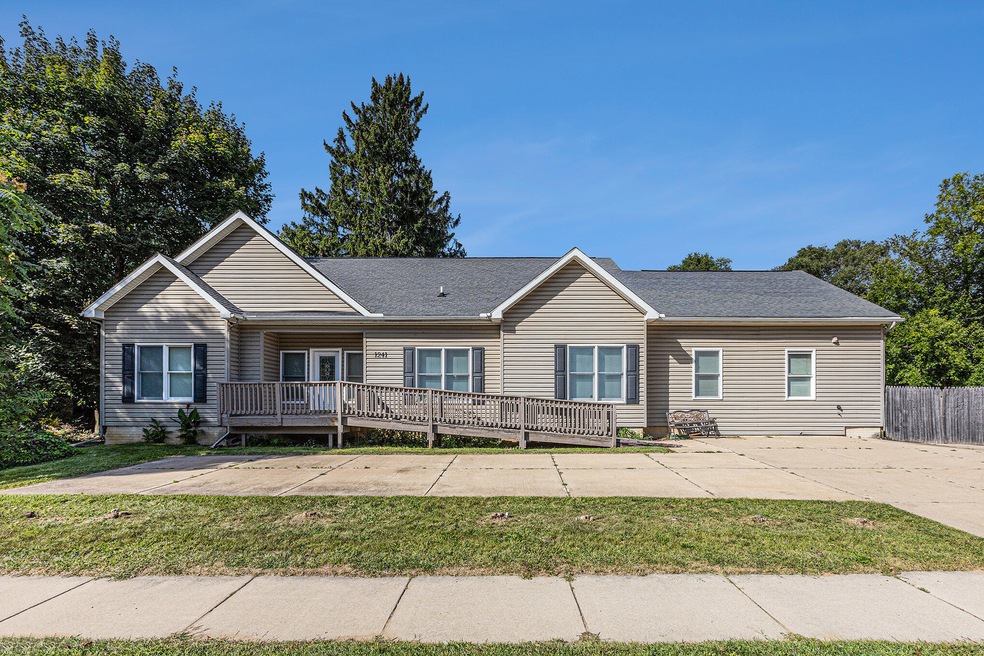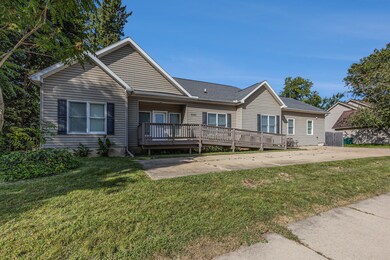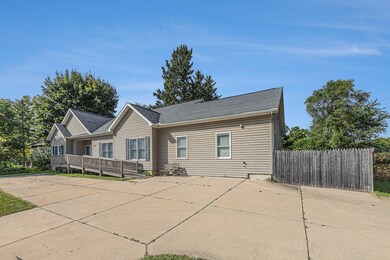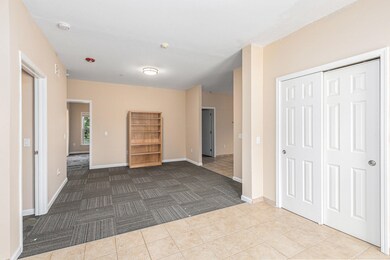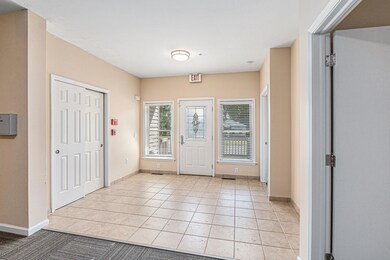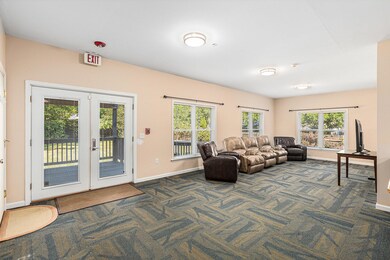1241 E Cross St Ypsilanti, MI 48198
Highlights
- Deck
- Electric Vehicle Charging Station
- Porch
- Main Floor Bedroom
- Converted Garage
- Home Security System
About This Home
As of October 2024This spacious 3,102 square foot property, built in 2006 and specifically designed with resident needs in mind, is ideal for a variety of care facilities, group homes, or transitional housing programs. The property features 11 bedrooms, with some designed for double occupancy, providing flexibility to accommodate your needs. There are also 6 full bathrooms throughout the house, ensuring ample space and convenience for residents and staff. The large common area features a full kitchen and dining room, perfect for group meals and activities. Additionally, there's a generous living room for residents to socialize and relax, as well as a private fenced backyard with a deck for enjoying the outdoors. A full basement provides excellent storage space, and the property is equipped with a sprinkler system for added safety. For staff and visiting services, a convenient turn-around driveway allows for easy drop-off and pick-up. The property is also close to a bus line, offering easy access to public transportation, and situated near shops, restaurants, and other essential services. With its versatile layout, ample space, and well-considered features, this property provides a secure and comfortable environment for residents.
Home Details
Home Type
- Single Family
Year Built
- Built in 2006
Lot Details
- 0.44 Acre Lot
- Lot Dimensions are 103 x 178 x 103 x 179
- Back Yard Fenced
- Property is zoned R-4, R-4
Parking
- Converted Garage
Home Design
- Shingle Roof
- Vinyl Siding
Interior Spaces
- 3,102 Sq Ft Home
- 2-Story Property
- Home Security System
Kitchen
- Oven
- Range
- Microwave
- Dishwasher
- Disposal
Bedrooms and Bathrooms
- 11 Main Level Bedrooms
- Bathroom on Main Level
- 6 Full Bathrooms
Laundry
- Laundry on main level
- Dryer
- Washer
Basement
- Walk-Out Basement
- Basement Fills Entire Space Under The House
Accessible Home Design
- Low Threshold Shower
- Roll Under Sink
- Grab Bar In Bathroom
- Accessible Bedroom
- Halls are 36 inches wide or more
- Doors are 36 inches wide or more
- Accessible Approach with Ramp
- Accessible Ramps
Outdoor Features
- Deck
- Porch
Utilities
- Forced Air Heating and Cooling System
- Heating System Uses Natural Gas
- Natural Gas Water Heater
- High Speed Internet
- Phone Available
- Cable TV Available
Community Details
- Electric Vehicle Charging Station
Ownership History
Purchase Details
Home Financials for this Owner
Home Financials are based on the most recent Mortgage that was taken out on this home.Purchase Details
Home Financials for this Owner
Home Financials are based on the most recent Mortgage that was taken out on this home.Purchase Details
Purchase Details
Map
Home Values in the Area
Average Home Value in this Area
Purchase History
| Date | Type | Sale Price | Title Company |
|---|---|---|---|
| Warranty Deed | $530,000 | Ata National Title | |
| Warranty Deed | $460,000 | None Available | |
| Quit Claim Deed | -- | -- | |
| Warranty Deed | $45,000 | -- | |
| Warranty Deed | $45,000 | -- | |
| Land Contract | -- | -- | |
| Land Contract | -- | -- | |
| Warranty Deed | $72,000 | -- |
Mortgage History
| Date | Status | Loan Amount | Loan Type |
|---|---|---|---|
| Previous Owner | $736,000 | Commercial | |
| Previous Owner | $238,458 | Commercial | |
| Previous Owner | $255,000 | Commercial |
Property History
| Date | Event | Price | Change | Sq Ft Price |
|---|---|---|---|---|
| 10/25/2024 10/25/24 | Sold | $530,000 | -3.6% | $171 / Sq Ft |
| 10/14/2024 10/14/24 | Pending | -- | -- | -- |
| 09/24/2024 09/24/24 | For Sale | $550,000 | -- | $177 / Sq Ft |
Tax History
| Year | Tax Paid | Tax Assessment Tax Assessment Total Assessment is a certain percentage of the fair market value that is determined by local assessors to be the total taxable value of land and additions on the property. | Land | Improvement |
|---|---|---|---|---|
| 2024 | -- | $252,200 | $0 | $0 |
| 2023 | -- | $298,200 | $0 | $0 |
| 2022 | $0 | $249,800 | $0 | $0 |
| 2021 | $8,580 | $238,900 | $0 | $0 |
| 2020 | $8,580 | $248,000 | $0 | $0 |
| 2019 | $8,580 | $191,700 | $191,700 | $0 |
| 2018 | $8,608 | $159,600 | $0 | $0 |
| 2017 | $8,608 | $130,400 | $0 | $0 |
| 2016 | $6,420 | $121,445 | $0 | $0 |
| 2015 | $8,244 | $121,082 | $0 | $0 |
| 2014 | $8,244 | $117,300 | $0 | $0 |
| 2013 | -- | $117,300 | $0 | $0 |
Source: Southwestern Michigan Association of REALTORS®
MLS Number: 24050287
APN: 11-03-484-011
- 1174 Walnut St
- 407 E Grand Blvd
- 708 E Cross St
- 708 Virginia Place
- 885 Hawthorne Ave
- 610 E Cross St
- 1295 Commonwealth Ave
- 718 Charles St
- 855 Parkwood Ave
- 204 Ecorse Rd
- 1213 Fall River Rd
- 287 Dakota Ave
- 1241 Rambling Rd
- 339 Dakota St
- VACANT Ecorse Rd
- 581 Wharton St
- 541 Woodlawn Ave
- 1243 Lexington Pkwy
- 314 E Cross St
- 11 S Grove St
