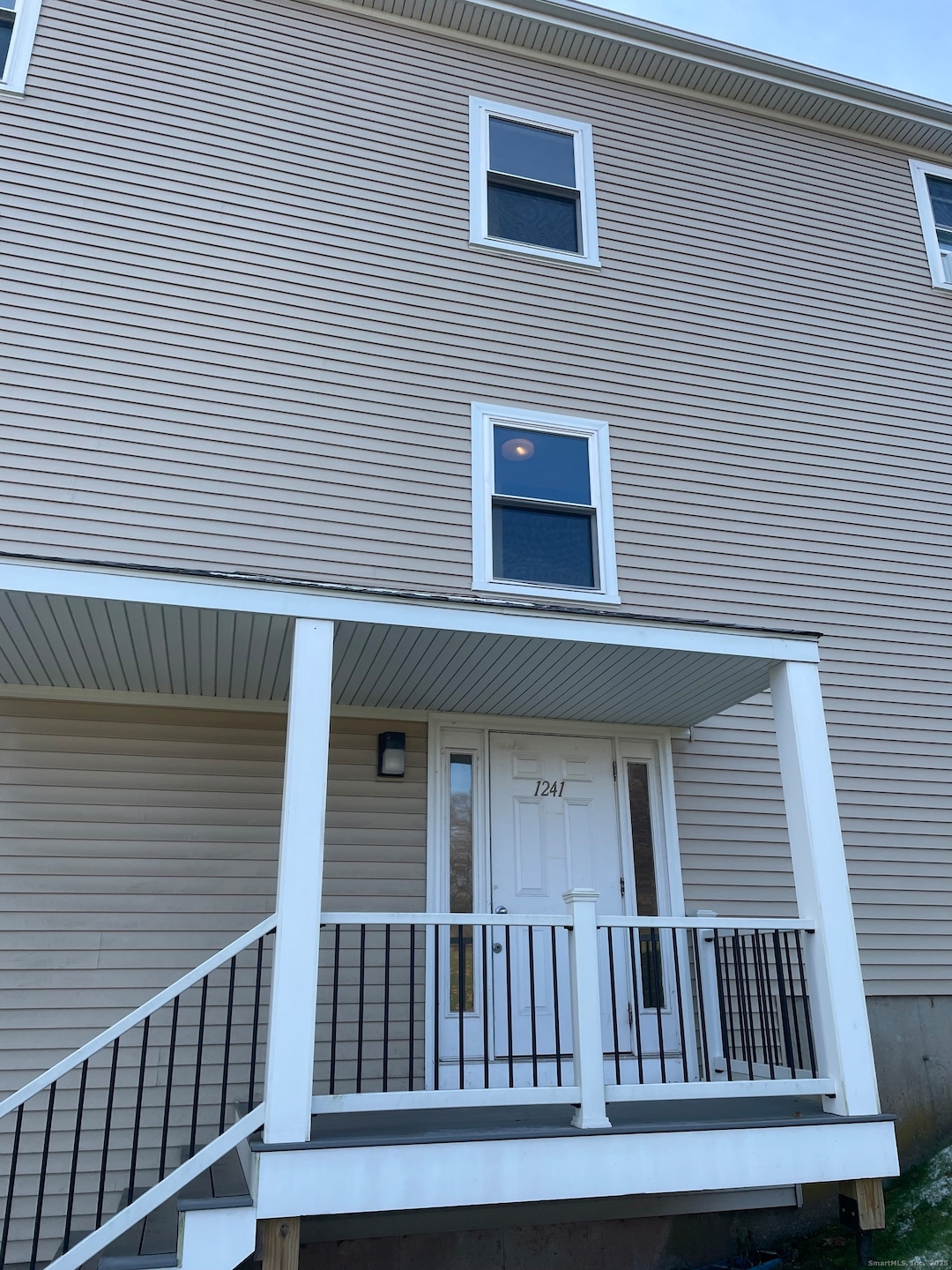1241 East St Unit C2 New Britain, CT 06053
Estimated payment $1,300/month
Highlights
- Popular Property
- Ranch Style House
- Baseboard Heating
- Property is near public transit
About This Home
Welcome to this bright and inviting 2-bedroom, 1-bath ranch-style condo located in the Cornerstone community. Recently renovated with modern finishes, this move-in-ready home offers comfort, convenience, and exceptional value for both owner-occupants and investors. Step inside to find a spacious open layout with in-unit laundry, ample closet space, and thoughtfully updated living areas. The building features an elevator directly to the unit and under-building parking, making daily living effortless. Perfectly positioned for easy commuting and lifestyle convenience, the condo is close to major bus routes, popular restaurants, and highway access-everything you need right at your fingertips. Whether you're looking for a primary home or a smart investment opportunity, this Cornerstone gem is a must-see!
Listing Agent
Regency Real Estate, LLC Brokerage Phone: (475) 255-0974 License #RES.0823187 Listed on: 12/06/2025

Property Details
Home Type
- Condominium
Est. Annual Taxes
- $3,190
Year Built
- Built in 1988
HOA Fees
- $248 Monthly HOA Fees
Parking
- 1 Car Garage
Home Design
- 974 Sq Ft Home
- Ranch Style House
- Frame Construction
- Vinyl Siding
Bedrooms and Bathrooms
- 2 Bedrooms
- 1 Full Bathroom
Schools
- Chamberlain Primary Elementary School
- New Britain High School
Utilities
- Window Unit Cooling System
- Baseboard Heating
Additional Features
- Electric Cooktop
- Laundry on main level
- Property is near public transit
Listing and Financial Details
- Assessor Parcel Number 2178065
Community Details
Overview
- Association fees include grounds maintenance, trash pickup, snow removal, water
- 10 Units
- Property managed by Westford Real Estate Mana
Pet Policy
- Pets Allowed with Restrictions
Map
Home Values in the Area
Average Home Value in this Area
Tax History
| Year | Tax Paid | Tax Assessment Tax Assessment Total Assessment is a certain percentage of the fair market value that is determined by local assessors to be the total taxable value of land and additions on the property. | Land | Improvement |
|---|---|---|---|---|
| 2025 | $3,190 | $81,410 | $0 | $81,410 |
| 2024 | $3,223 | $81,410 | $0 | $81,410 |
| 2023 | $3,116 | $81,410 | $0 | $81,410 |
| 2022 | $1,556 | $31,430 | $0 | $31,430 |
| 2021 | $1,556 | $31,430 | $0 | $31,430 |
| 2020 | $1,587 | $31,430 | $0 | $31,430 |
| 2019 | $1,587 | $31,430 | $0 | $31,430 |
| 2018 | $1,587 | $31,430 | $0 | $31,430 |
| 2017 | $2,775 | $54,950 | $0 | $54,950 |
| 2016 | $2,775 | $54,950 | $0 | $54,950 |
| 2015 | $2,693 | $54,950 | $0 | $54,950 |
| 2014 | $2,693 | $54,950 | $0 | $54,950 |
Property History
| Date | Event | Price | List to Sale | Price per Sq Ft | Prior Sale |
|---|---|---|---|---|---|
| 12/06/2025 12/06/25 | For Sale | $149,900 | +15.3% | $154 / Sq Ft | |
| 05/13/2025 05/13/25 | Sold | $130,000 | -7.1% | $133 / Sq Ft | View Prior Sale |
| 04/13/2025 04/13/25 | Price Changed | $140,000 | -12.5% | $144 / Sq Ft | |
| 04/11/2025 04/11/25 | For Sale | $160,000 | 0.0% | $164 / Sq Ft | |
| 01/03/2025 01/03/25 | Pending | -- | -- | -- | |
| 12/27/2024 12/27/24 | For Sale | $160,000 | -- | $164 / Sq Ft |
Purchase History
| Date | Type | Sale Price | Title Company |
|---|---|---|---|
| Warranty Deed | $120,000 | None Available | |
| Warranty Deed | $73,000 | None Available | |
| Warranty Deed | $78,000 | -- | |
| Warranty Deed | $49,900 | -- | |
| Warranty Deed | $36,000 | -- |
Mortgage History
| Date | Status | Loan Amount | Loan Type |
|---|---|---|---|
| Open | $116,400 | Purchase Money Mortgage | |
| Previous Owner | $7,700 | No Value Available | |
| Previous Owner | $76,200 | Purchase Money Mortgage | |
| Previous Owner | $5,450 | No Value Available |
Source: SmartMLS
MLS Number: 24143738
APN: NBRI-000005D-A000008-001241-000002C
- 1243 East St Unit F
- 1251 East St Unit F
- 1259 East St Unit A
- 37 Recano Rd
- 227 Amherst St
- 1403 Stanley St
- 66 1st St
- 1634 Stanley St
- 426 Allen St
- 91 Brighton St
- 53 Park Dr
- 835 East St Unit 837
- 21 7th St
- 79 Lantern Hill
- 212 Maple Hill Ave
- 144 West St
- 248 Maple Hill Ave
- 13 Standard St
- 31 Acorn St
- 16 Vincent Ave
- 1317 East St
- 38 Beacon St Unit 38A2
- 96 Ledgecrest Ave
- 208 Buena Vista Ave
- 30 Long St
- 30 Long St
- 50 Long St Unit 5
- 60 Judd Ave
- 189 Daly Ave Unit First Floor - 3 BR
- 1771 Stanley St
- 24 Acorn St Unit 2
- 112 Market St Unit A
- 328 Chapman St
- 103 Smalley St Unit 3rd Floor
- 151 Newington Ave Unit 7B
- 88 Oak St
- 192 Allen St
- 634 East St Unit 634 East St
- 127 Lawlor St Unit 3rd floor
- 78 Atlantic St
