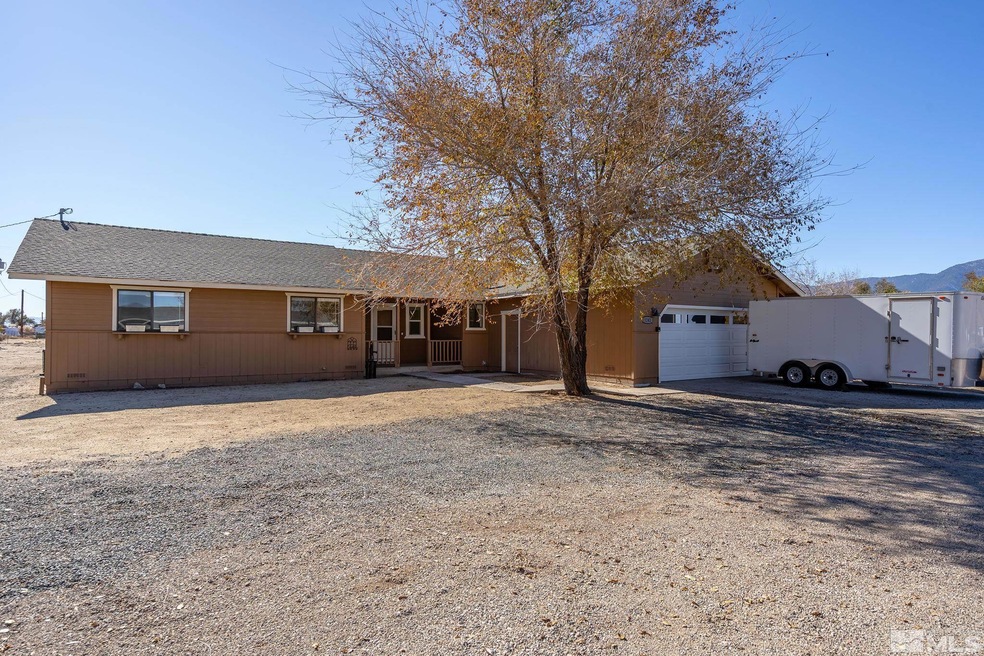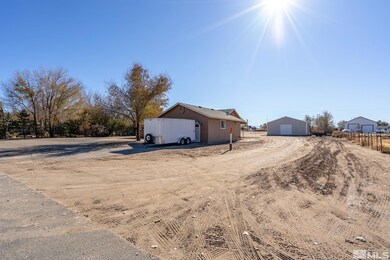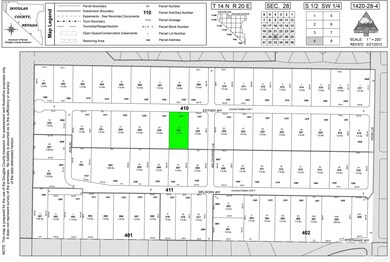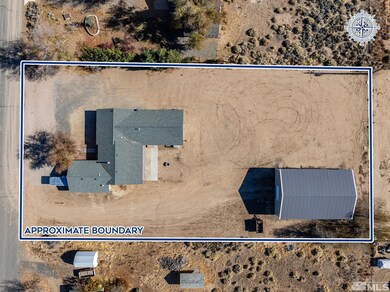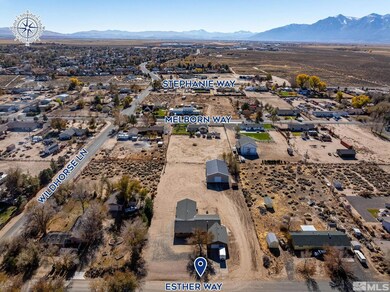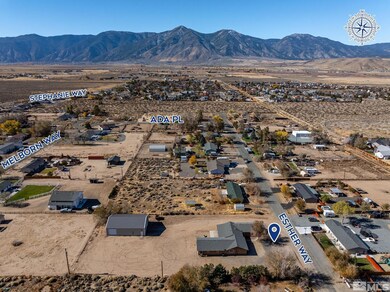
1241 Esther Way Minden, NV 89423
Highlights
- Horses Allowed On Property
- RV Garage
- Wood Burning Stove
- Pinon Hills Elementary School Rated A-
- Peek-A-Boo Views
- High Ceiling
About This Home
As of February 2025Home shop for a house with a shop in Minden. For sale now and for a limited time, buy this 2580-square-foot home in Cochran Estates with a packaging label listing 4 bedrooms, 2 bathrooms, and an attached 2-car garage on 1 acre, and customized with kitchen updates, an oversized primary suite, RV parking, and more, and receive the included 2400-square-foot shop for work or for play as a bonus. Quantity is limited to one, so stop all other work shopping for a house and work quickly to build that winning offer., This MLS listing itemizes the property information similarly to a packaging label listing a product’s contents—it details the room types and features contained within the exterior’s brown walls and on the zeroscape needing near zero work. The builder’s grand plan for the great room includes a family room, kitchen, and dining room. The family room is equipped with a vaulted ceiling with fan, coat and storage closets, entry and patio doors, and ceramic tile and carpet flooring. A bonus is the wood-burning stove with its brick hearth and mantle. The kitchen was updated using these listed stainless-steel KitchenAid and LG appliances: 5-burner gas stove, gas oven x 2, microwave, dishwasher, and refrigerator. Open hard the soft-close cabinets and drawers, all finished in rich brown. Mix rich brownie mix on granite countertops; wipe back batter splashed on tile backsplash, and rinse baking tools in the undermounted double sink with garbage disposal. Luxe vinyl plank flooring seamlessly stitches the kitchen to the pantry and laundry room combo with sufficient shelving and included washer and dryer, and to the dining room. The westward window of the dining room was enlarged to be an oversized picture window. A chandelier is tethered above an ideal place to place a dining table. The primary suite was added to the house as a 2007 addition and is built using the following parts: bedroom, bathroom, and walk-in closet. Rest in the southward, oversized primary bedroom that is larger than the rest of the bedrooms combined and comprised of these parts: ceiling fan x 2, entry door x 2, French doors, and carpet flooring. Clutch grab bars in the spacious stepless shower or next to the smart toilet in the oversized primary bathroom that includes a vanity with undermounted sink and granite countertop, linen cabinet, and ceramic tile flooring. Plenty of space is present in the walk-in closet to place a wardrobe; otherwise, place a wardrobe on the wrap-around shelf with hanging rod. 3 guest bedrooms also come with the home, each with a ceiling fan and carpet flooring. The guest bathroom has a bathtub and shower combo, vanity with undermounted sink and granite countertop, and vinyl plank flooring. A concrete driveway leads to the 2-car garage, an RV pull-thru passes around the house, and a large workshop provides space to work on cars or with tools. Build a shed with paddock to park a horse in the large back yard. Two cars can be parked in the attached garage which includes an automatic double garage door, built-in cabinets, and a water softener. Also included is the mechanical room containing a furnace, water heater with recirculation pump, well pump and pressure tank, and reverse osmosis sediment filter. Additional cars and toys, boats, trailers, and RVs can be parked through the 2 roll-up garage doors into the 60’ x 40’ workshop, or use that metal shop to fabricate using its air compressor, 50-amp and 30-amp outlets, 3 workbenches, 3 storage racks, and utility sink. This property already comes assembled using all these pieces and more, so place that best offer. Located in Cochran Estates, a 2-unit subdivision in the Johnson Lane area of Minden, Nevada, this house and workshop were built on lot 24 of 53 lots. Self-govern the property without the governance of CC&Rs or an HOA. Count all the nearby towns to travel to and cities to see in Nevada including Genoa (˜8.8 mi), Gardnerville (˜9.8 mi), Carson City (˜10.6 mi), Stateline
Last Agent to Sell the Property
Coldwell Banker Select RE M License #BS.145706 Listed on: 11/12/2024

Home Details
Home Type
- Single Family
Est. Annual Taxes
- $3,506
Year Built
- Built in 1990
Lot Details
- 1 Acre Lot
- Partially Fenced Property
- Level Lot
- Property is zoned SFR, 1 AC
Parking
- 8 Car Garage
- Garage Door Opener
- RV Garage
Property Views
- Peek-A-Boo
- Mountain
Home Design
- Slab Foundation
- Frame Construction
- Insulated Concrete Forms
- Blown-In Insulation
- Pitched Roof
- Shingle Roof
- Composition Roof
- Wood Siding
Interior Spaces
- 2,580 Sq Ft Home
- 1-Story Property
- High Ceiling
- Ceiling Fan
- Wood Burning Stove
- Double Pane Windows
- Vinyl Clad Windows
- Blinds
- Aluminum Window Frames
- Family Room with Fireplace
- Great Room
- Crawl Space
Kitchen
- Double Oven
- Gas Cooktop
- Microwave
- Dishwasher
- Disposal
Flooring
- Carpet
- Ceramic Tile
- Vinyl
Bedrooms and Bathrooms
- 4 Bedrooms
- Walk-In Closet
- 2 Full Bathrooms
- Primary Bathroom includes a Walk-In Shower
Laundry
- Laundry Room
- Dryer
- Washer
- Shelves in Laundry Area
Home Security
- Smart Thermostat
- Fire and Smoke Detector
Accessible Home Design
- Roll-in Shower
- Doors are 32 inches wide or more
Outdoor Features
- Patio
- Separate Outdoor Workshop
Schools
- Pinon Hills Elementary School
- Carson Valley Middle School
- Douglas High School
Horse Facilities and Amenities
- Horses Allowed On Property
Utilities
- Refrigerated Cooling System
- Forced Air Heating and Cooling System
- Heating System Uses Natural Gas
- Private Water Source
- Well
- Gas Water Heater
- Water Purifier
- Water Softener is Owned
- Septic Tank
- Internet Available
- Phone Available
- Cable TV Available
Community Details
- No Home Owners Association
Listing and Financial Details
- Home warranty included in the sale of the property
- Assessor Parcel Number 142028410027
Ownership History
Purchase Details
Home Financials for this Owner
Home Financials are based on the most recent Mortgage that was taken out on this home.Purchase Details
Purchase Details
Home Financials for this Owner
Home Financials are based on the most recent Mortgage that was taken out on this home.Similar Homes in Minden, NV
Home Values in the Area
Average Home Value in this Area
Purchase History
| Date | Type | Sale Price | Title Company |
|---|---|---|---|
| Bargain Sale Deed | $770,000 | First Centennial Title | |
| Interfamily Deed Transfer | -- | None Available | |
| Bargain Sale Deed | $240,000 | First Centennial Reno |
Mortgage History
| Date | Status | Loan Amount | Loan Type |
|---|---|---|---|
| Open | $770,000 | VA | |
| Previous Owner | $183,500 | New Conventional | |
| Previous Owner | $300,000 | New Conventional |
Property History
| Date | Event | Price | Change | Sq Ft Price |
|---|---|---|---|---|
| 02/18/2025 02/18/25 | Sold | $770,000 | -3.1% | $298 / Sq Ft |
| 01/05/2025 01/05/25 | Pending | -- | -- | -- |
| 12/09/2024 12/09/24 | Price Changed | $795,000 | -5.7% | $308 / Sq Ft |
| 11/12/2024 11/12/24 | For Sale | $843,000 | +164.3% | $327 / Sq Ft |
| 10/02/2015 10/02/15 | Sold | $319,000 | -3.3% | $124 / Sq Ft |
| 08/21/2015 08/21/15 | Pending | -- | -- | -- |
| 07/09/2015 07/09/15 | For Sale | $329,900 | +37.5% | $128 / Sq Ft |
| 04/30/2015 04/30/15 | Sold | $240,000 | -9.4% | $93 / Sq Ft |
| 03/23/2015 03/23/15 | Pending | -- | -- | -- |
| 11/10/2014 11/10/14 | For Sale | $265,000 | -- | $103 / Sq Ft |
Tax History Compared to Growth
Tax History
| Year | Tax Paid | Tax Assessment Tax Assessment Total Assessment is a certain percentage of the fair market value that is determined by local assessors to be the total taxable value of land and additions on the property. | Land | Improvement |
|---|---|---|---|---|
| 2025 | $3,506 | $166,719 | $57,750 | $108,969 |
| 2024 | $3,506 | $163,187 | $52,500 | $110,687 |
| 2023 | $3,404 | $156,090 | $52,500 | $103,590 |
| 2022 | $3,305 | $140,404 | $45,500 | $94,904 |
| 2021 | $3,208 | $133,842 | $42,000 | $91,842 |
| 2020 | $3,115 | $129,367 | $38,500 | $90,867 |
| 2019 | $3,024 | $120,821 | $31,500 | $89,321 |
| 2018 | $2,936 | $111,642 | $25,200 | $86,442 |
| 2017 | $2,453 | $94,114 | $21,000 | $73,114 |
| 2016 | $2,180 | $80,386 | $21,000 | $59,386 |
| 2015 | $2,175 | $80,386 | $21,000 | $59,386 |
| 2014 | -- | $83,345 | $21,000 | $62,345 |
Agents Affiliated with this Home
-
Thomas Vander Laan
T
Seller's Agent in 2025
Thomas Vander Laan
Coldwell Banker Select RE M
(775) 552-5509
5 in this area
50 Total Sales
-
Darrell Johnson

Buyer's Agent in 2025
Darrell Johnson
Intero
(775) 450-1500
4 in this area
104 Total Sales
-
Steve O'Brien

Seller's Agent in 2015
Steve O'Brien
RE/MAX
(775) 233-4403
431 Total Sales
-
L
Seller's Agent in 2015
Leslie Moon
eXp Realty
-
Willaim Merrill

Buyer's Agent in 2015
Willaim Merrill
RE/MAX
(775) 691-8886
49 in this area
123 Total Sales
-
W
Buyer's Agent in 2015
Wayne Moon
eXp Realty
Map
Source: Northern Nevada Regional MLS
MLS Number: 240014338
APN: 1420-28-410-027
- 2851 Sierra Mesa Ct
- 2862 Sierra Mesa Ct
- 2885 Rio Vista Dr Unit 6
- 1168 Del Mesa Ct
- 2775 Vicky Ln
- 1290 Saddlehorn Ct
- 1331 Stephanie Way
- 1356 Stephanie Way
- 1354 Stephanie Way
- 2937 La Cresta Cir
- 1131 Country Club Dr
- 2962 Del Rio Ln
- 2963 Hot Springs Dr
- 1367 Porter Dr
- 2975 Del Rio Ln
- 2952 Santa Inez Dr
- 1358 Downs Dr
- 1340 Santa Cruz Dr
- 2681 Kayne Ave
- 2721 Wildhorse Dr
