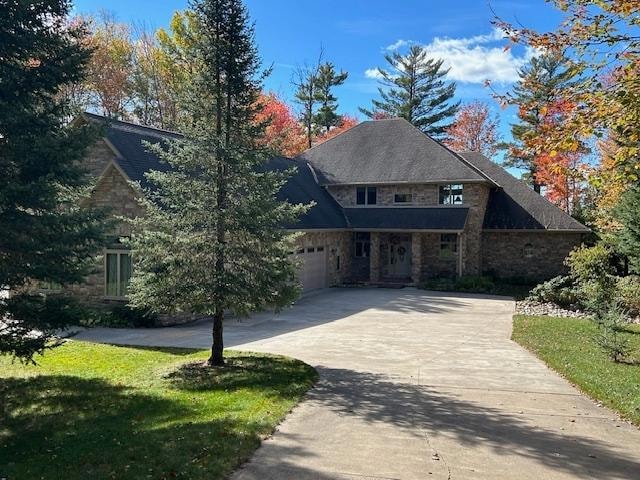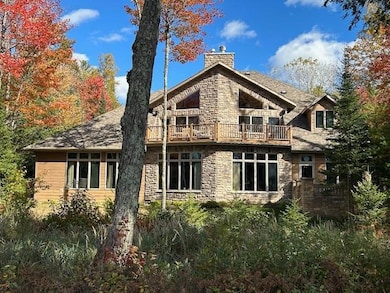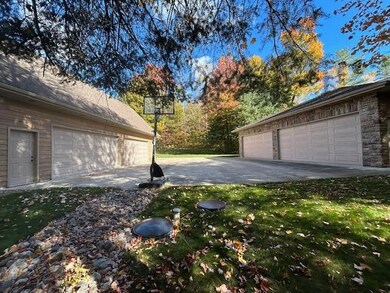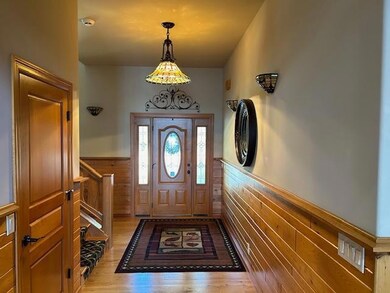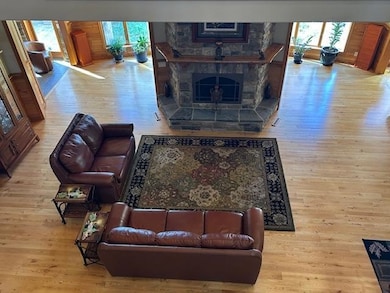
1241 Florsheim Rd Minocqua, WI 54548
Highlights
- Lake Front
- Spa
- Wood Burning Stove
- Docks
- Deck
- Wetlands on Lot
About This Home
As of December 2024On Lake Shishebogama/Gunlock chain. Retired builders personal home. 4 car attached and 4 car detached garage, heated,work bench, ss sink, garage stairway to attic & cedar lined closet, 4'concrete crawl space, concrete drive. Open floor plan, ceramic tile, red oak hardwood flooring, butternut vaulted ceilings & wains coating. Two wet bars, granite counter tops throughout. Sub-zero separate refrigerator & freezer, Wolf 5 burner gas cook top, Wolf double ovens, warming oven, wine refrigerator, 60 pine cabinetry with frosted glass, Miele dishwasher, tiered granite counter top lunch area. Open great room with wood burning f/p, dining area with stain glass fixture. Master bath with Kohler shower massage system, jetted hot tub, heated floor. Family room with f/p & wet bar, atrium area leading to in floor hot tub. Tumbled stone deck. Second floor wet bar, 3 sided f/p leading to 9' X 29' deck overlooking the lake. Second floor kitchenette. Security System. Seller is Licensed Real Estate agent.
Last Agent to Sell the Property
Dennis Condon
CONDON REALTY LLC Listed on: 10/08/2024

Last Buyer's Agent
NON NON MEMBER
NON-MEMBER
Home Details
Home Type
- Single Family
Est. Annual Taxes
- $5,225
Year Built
- Built in 2005
Lot Details
- 0.85 Acre Lot
- Lake Front
- West Facing Home
- Landscaped
- Level Lot
- Wooded Lot
Home Design
- Frame Construction
- Shingle Roof
- Composition Roof
Interior Spaces
- 3,703 Sq Ft Home
- 2-Story Property
- Wet Bar
- Wired For Sound
- Dry Bar
- Cathedral Ceiling
- Ceiling Fan
- 3 Fireplaces
- Wood Burning Stove
- Gas Log Fireplace
- Stone Fireplace
- Water Views
- Permanent Attic Stairs
- Home Security System
Kitchen
- Double Oven
- Cooktop with Range Hood
- Microwave
- Freezer
- Dishwasher
- Disposal
Flooring
- Wood
- Ceramic Tile
Bedrooms and Bathrooms
- 5 Bedrooms
- Primary Bedroom on Main
- Walk-In Closet
- 3 Full Bathrooms
- Jetted Tub in Primary Bathroom
Laundry
- Laundry on main level
- Dryer
- Washer
Basement
- Interior Basement Entry
- Crawl Space
Parking
- Garage
- Heated Garage
- Driveway
Outdoor Features
- Spa
- Docks
- Wetlands on Lot
- Deck
- Open Patio
Utilities
- Forced Air Heating and Cooling System
- Heating System Uses Propane
- Propane Water Heater
- Water Softener
- Phone Available
- Satellite Dish
Community Details
- Rockwood Estates Subdivision
- Shops
Listing and Financial Details
- Assessor Parcel Number 10-2404-02
Ownership History
Purchase Details
Home Financials for this Owner
Home Financials are based on the most recent Mortgage that was taken out on this home.Purchase Details
Similar Homes in Minocqua, WI
Home Values in the Area
Average Home Value in this Area
Purchase History
| Date | Type | Sale Price | Title Company |
|---|---|---|---|
| Warranty Deed | $1,125,000 | Knight Barry Title | |
| Interfamily Deed Transfer | -- | None Available |
Mortgage History
| Date | Status | Loan Amount | Loan Type |
|---|---|---|---|
| Previous Owner | $190,000 | Credit Line Revolving | |
| Previous Owner | $558,750 | Second Mortgage Made To Cover Down Payment | |
| Previous Owner | $190,000 | Credit Line Revolving | |
| Previous Owner | $650,000 | New Conventional | |
| Previous Owner | $245,000 | Future Advance Clause Open End Mortgage |
Property History
| Date | Event | Price | Change | Sq Ft Price |
|---|---|---|---|---|
| 12/02/2024 12/02/24 | Sold | $1,125,000 | -6.3% | $304 / Sq Ft |
| 10/08/2024 10/08/24 | For Sale | $1,200,000 | -- | $324 / Sq Ft |
Tax History Compared to Growth
Tax History
| Year | Tax Paid | Tax Assessment Tax Assessment Total Assessment is a certain percentage of the fair market value that is determined by local assessors to be the total taxable value of land and additions on the property. | Land | Improvement |
|---|---|---|---|---|
| 2024 | $5,362 | $435,000 | $150,000 | $285,000 |
| 2023 | $5,225 | $435,000 | $150,000 | $285,000 |
| 2022 | $5,039 | $435,000 | $150,000 | $285,000 |
| 2021 | $4,517 | $435,000 | $150,000 | $285,000 |
| 2020 | $4,522 | $435,000 | $150,000 | $285,000 |
| 2019 | $4,662 | $435,000 | $150,000 | $285,000 |
| 2018 | $4,497 | $435,000 | $150,000 | $285,000 |
| 2017 | $4,319 | $435,000 | $150,000 | $285,000 |
| 2016 | $4,540 | $435,000 | $150,000 | $285,000 |
| 2015 | $4,707 | $435,000 | $150,000 | $285,000 |
| 2014 | $4,653 | $435,000 | $150,000 | $285,000 |
| 2013 | $4,988 | $435,000 | $150,000 | $285,000 |
Agents Affiliated with this Home
-
D
Seller's Agent in 2024
Dennis Condon
CONDON REALTY LLC
-
N
Buyer's Agent in 2024
NON NON MEMBER
NON-MEMBER
Map
Source: Greater Northwoods MLS
MLS Number: 209373
APN: 10-2404-02
- 0000 Pokegama Dr
- 1055 Shishebogama Dr
- On Mishonagon Way
- 1085 Walleye Cir
- Lot 5 Wyandock Dr
- 11117 Pointview Dr
- 1487 Gunlock Shores Ln
- 11070 Bellwood Dr Unit 25
- 8774 Moonlight Ln Unit 1
- 1514 Cth F Unit 7
- Lot on Cth F
- 10990 Patrice Pines Ln
- 8841 Evenson Point Rd
- 8986 Sandy Ct
- Lot 1 Curtis Lake Dr
- ON David Lake Ln
- 1160 Thompson Ln
- 8648 Ranchwood Rd
- 11485 Wisconsin 70
- 11589 Rustic Retreat Dr Unit 4
