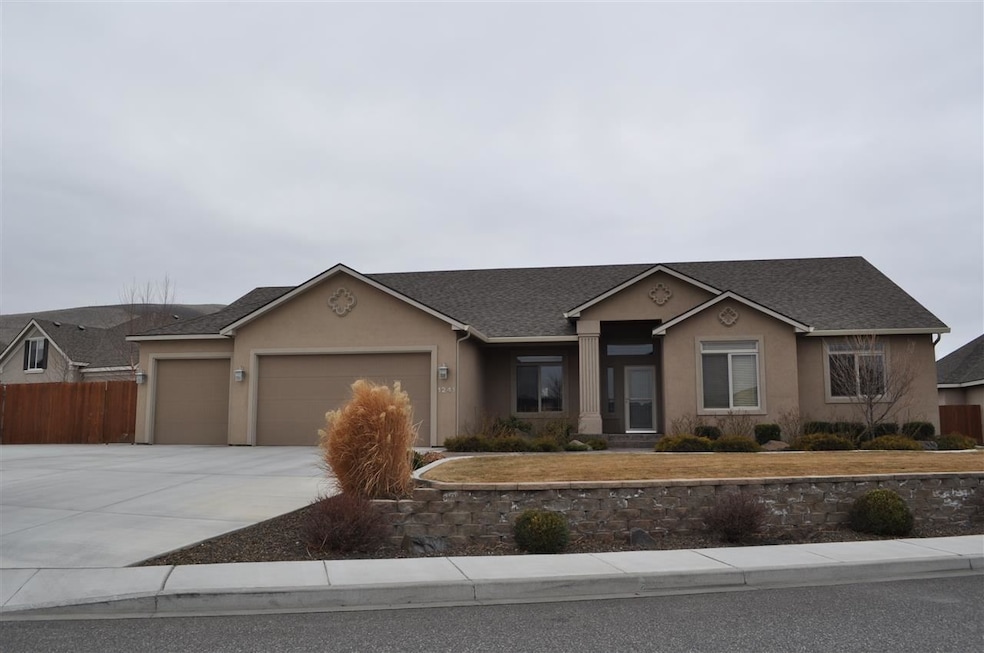
1241 Fuji Way Richland, WA 99352
Highlights
- Spa
- RV Access or Parking
- Great Room
- Orchard Elementary School Rated A
- Vaulted Ceiling
- Den
About This Home
As of April 2014Custom Built Builder's Home! Quality and pride of craftsmanship are the hallmarks of this fantastic home. Red Birch hardwood floors, maple cabinetry, professional gas five burner stove top w/warming oven gas convection oven, surround sound throughout including patio, Humidifier/air filtration/hot water on demand,1036 sq ft garage,12x16 storage shed, RV parking w/sewer&50 amp-40' will fit,hot tub, 13x60 covered stamped patio and the list goes on! complete list of features on back of flyer.
Last Agent to Sell the Property
Marv Purvis
Retter and Company Sotheby's License #85453 Listed on: 03/04/2014
Home Details
Home Type
- Single Family
Est. Annual Taxes
- $4,296
Year Built
- Built in 2008
Lot Details
- 0.39 Acre Lot
Home Design
- Concrete Foundation
- Composition Shingle Roof
- Stucco
Interior Spaces
- 2,310 Sq Ft Home
- 1-Story Property
- Wet Bar
- Wired For Sound
- Vaulted Ceiling
- Gas Fireplace
- Double Pane Windows
- Vinyl Clad Windows
- Drapes & Rods
- Great Room
- Formal Dining Room
- Den
- Storage
- Utility Room
- Carpet
- Crawl Space
Kitchen
- Breakfast Bar
- Oven or Range
- Microwave
- Dishwasher
- Disposal
Bedrooms and Bathrooms
- 3 Bedrooms
- Walk-In Closet
- Garden Bath
Laundry
- Dryer
- Washer
Parking
- 3 Car Garage
- RV Access or Parking
Outdoor Features
- Spa
- Covered patio or porch
- Shop
Utilities
- Central Air
- Gas Available
- Water Softener is Owned
- Cable TV Available
Ownership History
Purchase Details
Home Financials for this Owner
Home Financials are based on the most recent Mortgage that was taken out on this home.Purchase Details
Home Financials for this Owner
Home Financials are based on the most recent Mortgage that was taken out on this home.Purchase Details
Home Financials for this Owner
Home Financials are based on the most recent Mortgage that was taken out on this home.Similar Homes in Richland, WA
Home Values in the Area
Average Home Value in this Area
Purchase History
| Date | Type | Sale Price | Title Company |
|---|---|---|---|
| Warranty Deed | $407,500 | Tri City Title & Escrow | |
| Warranty Deed | $399,900 | Tri City Title & Escrow | |
| Warranty Deed | $58,000 | Benton Franklin Title Co |
Mortgage History
| Date | Status | Loan Amount | Loan Type |
|---|---|---|---|
| Previous Owner | $319,920 | New Conventional | |
| Previous Owner | $175,000 | Construction |
Property History
| Date | Event | Price | Change | Sq Ft Price |
|---|---|---|---|---|
| 04/25/2014 04/25/14 | Sold | $407,500 | -1.8% | $176 / Sq Ft |
| 04/04/2014 04/04/14 | Pending | -- | -- | -- |
| 03/04/2014 03/04/14 | For Sale | $414,900 | +3.8% | $180 / Sq Ft |
| 07/25/2013 07/25/13 | Sold | $399,900 | 0.0% | $164 / Sq Ft |
| 06/14/2013 06/14/13 | Pending | -- | -- | -- |
| 05/09/2013 05/09/13 | For Sale | $399,900 | -- | $164 / Sq Ft |
Tax History Compared to Growth
Tax History
| Year | Tax Paid | Tax Assessment Tax Assessment Total Assessment is a certain percentage of the fair market value that is determined by local assessors to be the total taxable value of land and additions on the property. | Land | Improvement |
|---|---|---|---|---|
| 2024 | $5,099 | $560,560 | $85,000 | $475,560 |
| 2023 | $5,099 | $546,570 | $85,000 | $461,570 |
| 2022 | $4,803 | $490,620 | $85,000 | $405,620 |
| 2021 | $4,367 | $434,680 | $85,000 | $349,680 |
| 2020 | $4,781 | $378,730 | $85,000 | $293,730 |
| 2019 | $4,445 | $392,340 | $58,000 | $334,340 |
| 2018 | $4,560 | $392,340 | $58,000 | $334,340 |
| 2017 | $4,030 | $336,620 | $58,000 | $278,620 |
| 2016 | $4,411 | $336,620 | $58,000 | $278,620 |
| 2015 | $4,314 | $336,620 | $58,000 | $278,620 |
| 2014 | -- | $323,030 | $58,000 | $265,030 |
| 2013 | -- | $323,030 | $58,000 | $265,030 |
Agents Affiliated with this Home
-
M
Seller's Agent in 2014
Marv Purvis
Retter and Company Sotheby's
-
K
Buyer's Agent in 2014
Karen Buchanan
Century 21-Tri-Cities
(509) 539-4928
16 Total Sales
-
L
Seller's Agent in 2013
Lorraine McClure
Coldwell Banker Tomlinson
Map
Source: Pacific Regional MLS
MLS Number: 195291
APN: 127981080000004
- 1240 Vintage Ave
- 1251 Fuji Way
- 1269 Cameo Dr
- 1472 Chardonnay Dr
- 1254 Medley Dr
- 1133 Fairhaven Loop Unit 9
- 1113 Fairhaven Loop Unit 4
- 1117 Fairhaven Loop Unit 5
- 1121 Fairhaven Loop Unit 6
- 1125 Fairhaven Loop Unit 7
- 1129 Fairhaven Loop Unit 8
- 1269 Jubilee St
- 1102 Fairhaven Loop Unit 34
- 1110 Fairhaven Loop Unit 32
- 1118 Fairhaven Loop Unit 30
- 585 Burton Ct
- 1106 Fairhaven Loop Unit 33
- 1122 Fairhaven Loop Unit 29
- 784 Mara Loop
- 1114 Fairhaven Loop Unit 31
