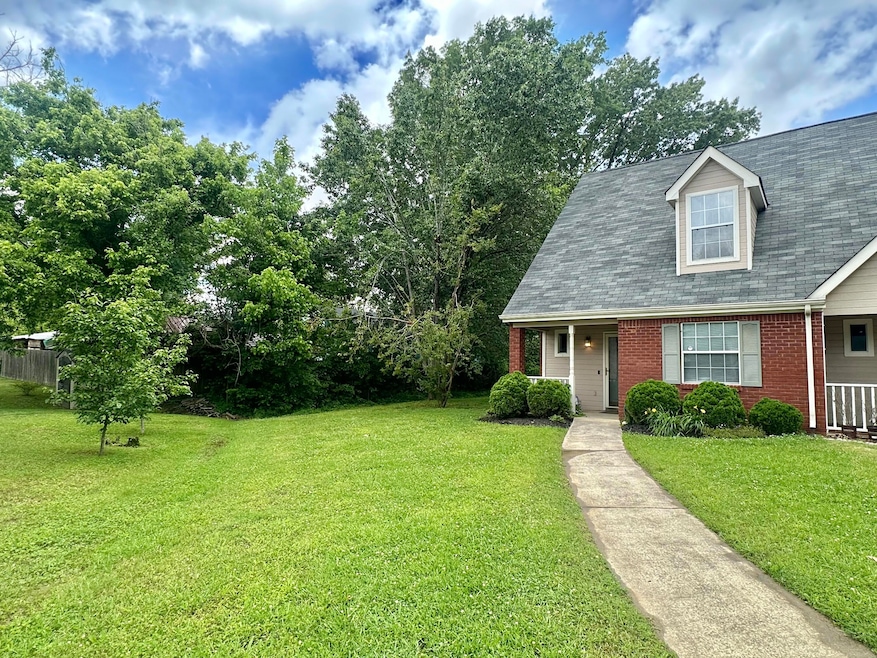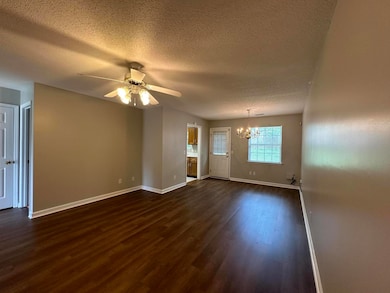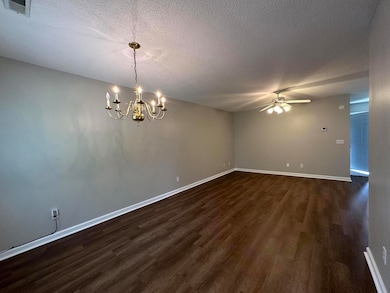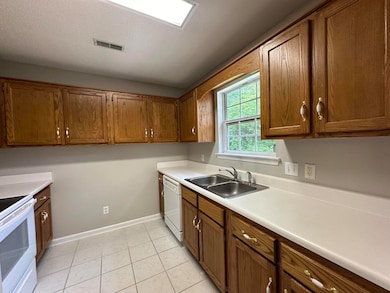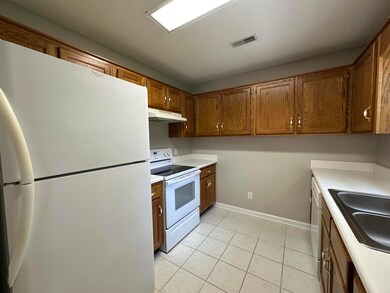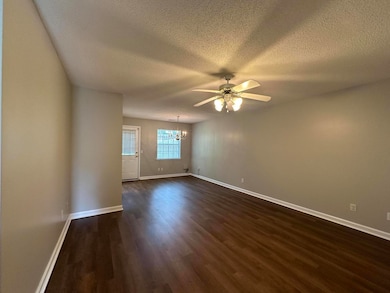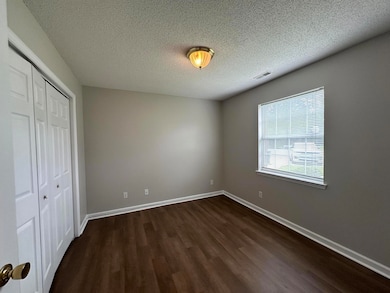1241 Lenny Ln Chattanooga, TN 37421
East Brainerd NeighborhoodHighlights
- 0.47 Acre Lot
- No HOA
- Brick Exterior Construction
- East Hamilton Middle School Rated A-
- Cul-De-Sac
- Patio
About This Home
Located in the heart of the East Brainerd, this 2-bedroom, 2-bath townhome offers convenience to restaurants, shoppes, doctors and schools. It's the end unit, which allows for a larger yard space that is maintained for you. Step inside to find the living room, with dining combination, with kitchen just to the left. Walk out onto the patio to experience a quite private retreat. One bedroom on main level, with full bath. Upstairs you'll find the owner's suite and full bath. Laundry room is upstairs with washer and dryer provided. Call today before this one gets away!
Listing Agent
Legacy Real Estate & Development/Residential, LLC License #308222 Listed on: 05/22/2025
Townhouse Details
Home Type
- Townhome
Year Built
- Built in 1999
Lot Details
- Lot Dimensions are 24.77x92.72
- Cul-De-Sac
- Back Yard
Home Design
- Brick Exterior Construction
- Slab Foundation
- Asphalt Roof
- Vinyl Siding
Interior Spaces
- 1,074 Sq Ft Home
- 2-Story Property
- Living Room
- Dining Room
Kitchen
- Free-Standing Electric Range
- Range Hood
- Dishwasher
- Laminate Countertops
Flooring
- Carpet
- Tile
Bedrooms and Bathrooms
- 2 Bedrooms
- Primary bedroom located on second floor
- 2 Full Bathrooms
Laundry
- Laundry Room
- Laundry on upper level
Parking
- Parking Available
- Driveway
Schools
- East Brainerd Elementary School
- East Hamilton Middle School
- East Hamilton High School
Utilities
- Central Air
- Water Heater
- Cable TV Available
Additional Features
- Enhanced Accessible Features
- Patio
Listing and Financial Details
- The owner pays for association fees, taxes
- 12 Month Lease Term
- Assessor Parcel Number 158l F 011.83
Community Details
Overview
- No Home Owners Association
- Meadow Acres Ests Subdivision
Pet Policy
- No Pets Allowed
Map
Source: Greater Chattanooga REALTORS®
MLS Number: 1512715
APN: 158L-F-011.83
- 7524 Eric Dr
- 1318 Joiner Rd
- 7604 Hurricane Loop
- 7636 Hurricane Loop
- 7330 Kenmoor Dr
- 957 Elaine Trail
- 1121 Panorama Dr
- 1008 Panorama Dr
- 1049 Silverpine Dr
- 1045 Silverpine Dr
- 1037 Silverpine Dr
- 1036 Silverpine Dr
- 7317 Majestic Hill Dr
- 1108 City View Terrace
- 7162 Lea Rd
- 0 Hattie Ln
- 00 Hattie Ln
- 1416 Rowewood Dr
- 1064 Stanley Ave
- 974 Charlotte Ave
- 1133 Lenny Ln
- 1319 Stratton Place Dr
- 1319 Stratton Place Dr
- 7700 Aspen Lodge Way
- 7318 Huntley Ln
- 7710 E Brainerd Rd
- 7301 E Brainerd Rd
- 7205 Aventine Way
- 7553 Leemont Dr
- 1708 Double Oak Trail
- 1705 Henegar Cir
- 1361 N Concord Rd
- 981 Charlotte Ave Unit East Brainerd apartment
- 1787 Cannondale Loop
- 921 Graysville Rd
- 1920 Gunbarrel Rd
- 1012 Grey Oaks Ln
- 1701 N Concord Rd
- 1954 Addi Ln
- 1521 Hickory Valley Rd
