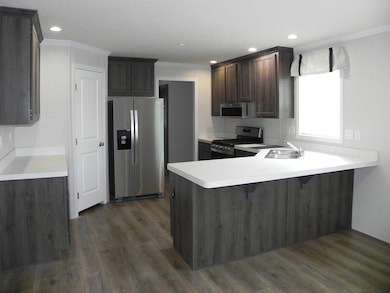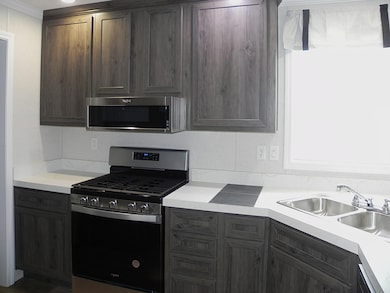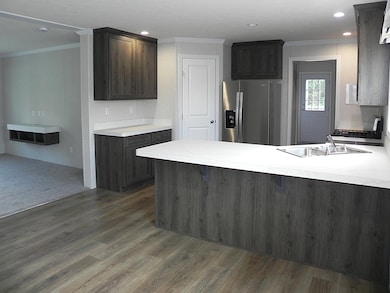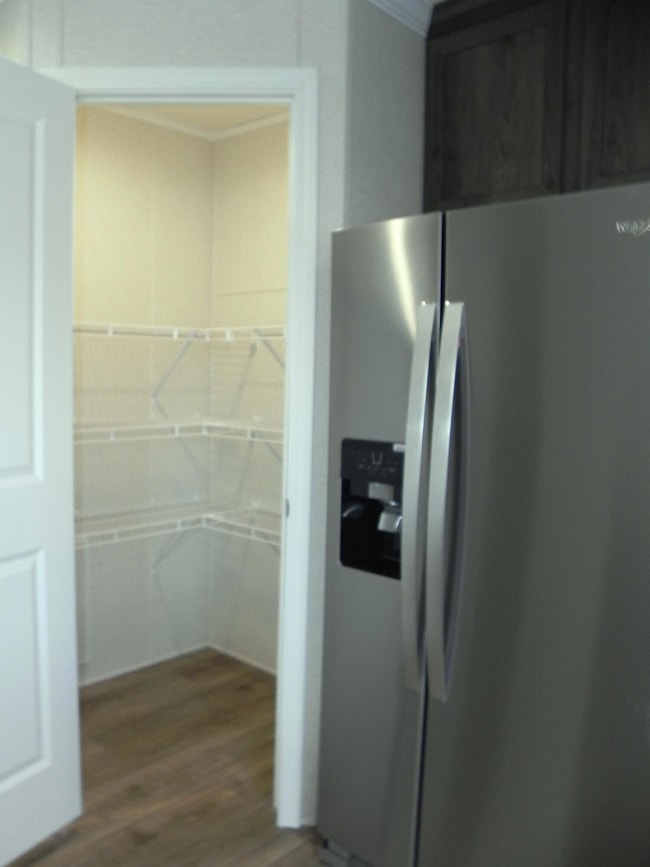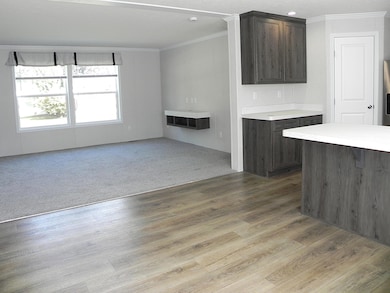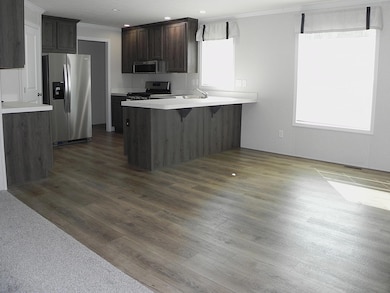1241 Manistee River Rd Unit 34 Three Rivers, MI 49093
Estimated payment $705/month
Highlights
- New Construction
- No HOA
- Laundry Room
- Mud Room
- Living Room
- Snack Bar or Counter
About This Home
Brand New 2024 Fairmont home. This 3 bedroom, 2 full bath home is ready to move in. Nice open concept with spacious living room with a built in entertainment shelf. The kitchen features a large bar, corner pantry, and is open to the dining room. The laundry room/mudroom is convenient for coming in with boots & backpacks. The primary suite features a private bathroom & walk-in closet. The additional 2 bedrooms have double closets & share a full bathroom. The home is only being sold-no real estate being sold. Lot lease $425.00 per month. Lease includes: weekly garbage collection mailbox, maintenance of streets, street lights & sidewalks. Buyer pays for utilities. Buyer pays all after sale taxes & transfer fees. All info & figures are approximate/deemed accurate & should be verified. 1. proof of ability to purchase with cash &/or a lender's pre-approval for manufactured home IN A PARK WITH NO LAND INCLUDED & 2. fill out application for lot lease and gain owner approval prior to offer.
Home Details
Home Type
- Single Family
Year Built
- Built in 2024 | New Construction
Home Design
- Shingle Roof
- Vinyl Siding
Interior Spaces
- 1,400 Sq Ft Home
- 1-Story Property
- Window Treatments
- Mud Room
- Living Room
- Dining Room
- Vinyl Flooring
- Crawl Space
Kitchen
- Range
- Microwave
- Dishwasher
- Snack Bar or Counter
Bedrooms and Bathrooms
- 3 Main Level Bedrooms
- 2 Full Bathrooms
Laundry
- Laundry Room
- Laundry on main level
Parking
- Driveway
- Paved Parking
Utilities
- Forced Air Heating System
- Heating System Uses Natural Gas
Additional Features
- Low Threshold Shower
- Land Lease
Community Details
- No Home Owners Association
- Built by Fairmont
- River Run Estates Mhc Subdivision
Map
Home Values in the Area
Average Home Value in this Area
Property History
| Date | Event | Price | List to Sale | Price per Sq Ft |
|---|---|---|---|---|
| 12/31/2025 12/31/25 | For Sale | $115,000 | 0.0% | $82 / Sq Ft |
| 12/08/2025 12/08/25 | Pending | -- | -- | -- |
| 11/05/2025 11/05/25 | Price Changed | $115,000 | -3.4% | $82 / Sq Ft |
| 09/05/2025 09/05/25 | For Sale | $119,000 | -- | $85 / Sq Ft |
Source: MichRIC
MLS Number: 25045604
- 0 Hov Aire Dr Unit 16.95 Acres 25035145
- 0 Hov Aire Dr Unit 13.64 Acres 25035147
- V/L Hov Aire Dr Unit 29.24 Acres
- 0 Hov Aire Dr Unit 10.2 Acres 25035080
- 0 Hov Aire Dr Unit 6.75 Acres 25035082
- V/L Hov Aire Dr Unit 13.95 Acres
- V/L Hov Aire Dr Unit 5.5 Acres
- 0 Hov Aire Dr Unit 16.95
- V/L Hov Aire Dr Unit 11.29 Acres
- 0 Hov Aire Dr Unit 5.58 Acres 25035143
- 1244 Shiawassee River Rd
- 1232 Shiawassee River Rd
- 1002 Clausen Ave
- 1017 Azaleamum Dr
- 606 Arizona Blvd
- 801 Portage Ave
- 1212 Pine St
- 1208 Pine St
- 57934 Haines Rd
- 412 6th Ave
- 60 N Main St Unit 60 North main #202
- 60 N Main St Unit 58 A 204
- 40 N Main St Unit E
- 435 Prospect St
- 484 Florence Rd
- 14250 Riverside Dr Unit B-2 Apt-2
- 173 E Dibble St Unit 1
- 205 E Murray Ave
- 6452 W Vw Ave
- 130 Scott St
- 521 N Spruce St Unit 2
- 155 Memorial Dr
- 2195 Captiva Island
- 69086 Texas Ave
- 1430 Cape Coral Way
- 8380 Greenspire Dr
- 56500 Penn Rd Unit SI FL2-ID1337816P
- 3413 W Centre Ave
- 4128 W Centre Ave Unit 307
- 2060 Lion Gate Dr
Ask me questions while you tour the home.

