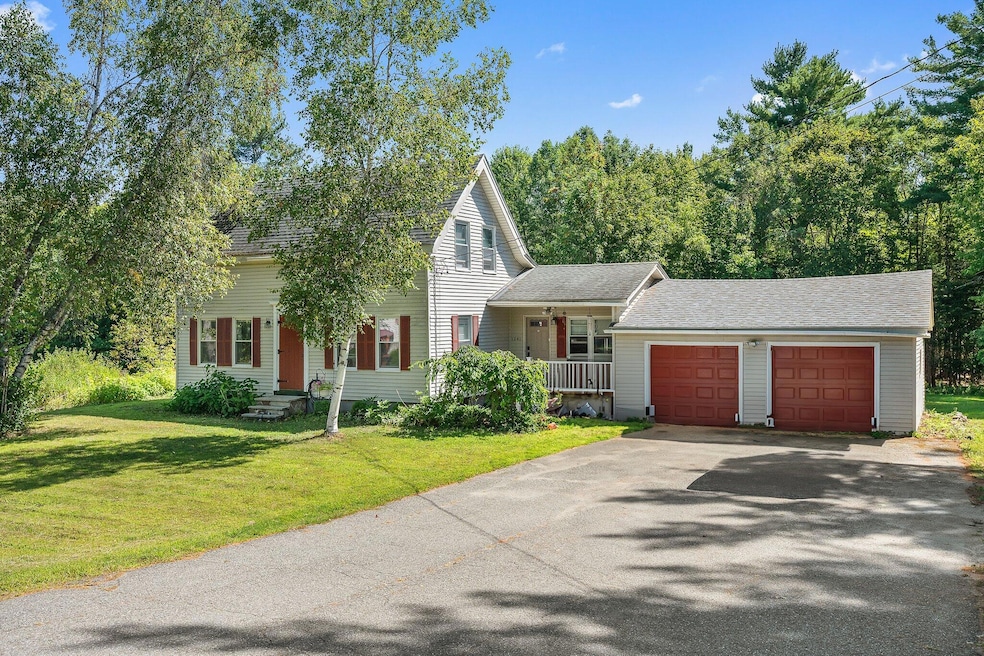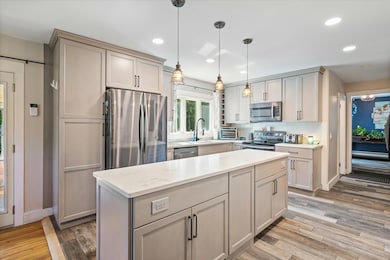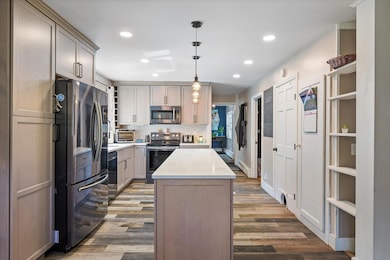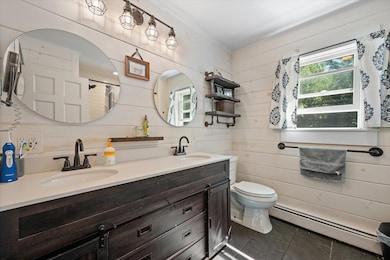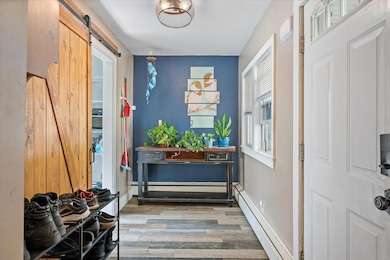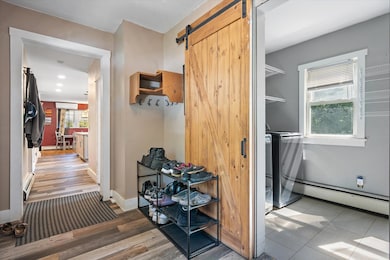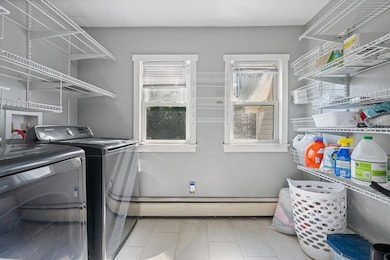1241 N Main St Brewer, ME 04412
Estimated payment $1,748/month
Highlights
- 2.1 Acre Lot
- Deck
- Wood Flooring
- Cape Cod Architecture
- Wooded Lot
- Main Floor Bedroom
About This Home
This beautifully updated 3-bedroom, 1-bath home offers modern comfort with timeless charm, all set on a generous 2.1 acre lot right in town. Step inside to find original hardwood floors, a stunning kitchen with soft close cabinets, granite counter tops, stylish finishes, and a spa-like bathroom featuring a luxurious jetted tub.
Enjoy year-round comfort with three efficient heat sources, and plenty of space both indoors and out for living, entertaining, and relaxing. The three season porch allows for a peaceful retreat. With over 2 acres to call your own, you'll love the balance of privacy and convenience to in-town amenities.
Home Details
Home Type
- Single Family
Est. Annual Taxes
- $3,588
Year Built
- Built in 1900
Lot Details
- 2.1 Acre Lot
- Landscaped
- Level Lot
- Wooded Lot
- Property is zoned LDR
Parking
- 2 Car Attached Garage
- Driveway
Home Design
- Cape Cod Architecture
- Wood Frame Construction
- Shingle Roof
- Vinyl Siding
- Radon Mitigation System
Interior Spaces
- 1,668 Sq Ft Home
- 1 Fireplace
- Mud Room
- Living Room
- Dining Room
- Sun or Florida Room
- Screened Porch
Kitchen
- Gas Range
- Microwave
- Dishwasher
- Granite Countertops
Flooring
- Wood
- Tile
- Luxury Vinyl Tile
- Vinyl
Bedrooms and Bathrooms
- 3 Bedrooms
- Main Floor Bedroom
- Walk-In Closet
- 1 Full Bathroom
- Bathtub
- Shower Only
Laundry
- Laundry Room
- Laundry on main level
- Dryer
- Washer
Unfinished Basement
- Basement Fills Entire Space Under The House
- Interior Basement Entry
Outdoor Features
- Deck
Utilities
- Cooling Available
- Heating System Uses Oil
- Heat Pump System
- Pellet Stove burns compressed wood to generate heat
- Baseboard Heating
- Programmable Thermostat
- Electric Water Heater
- Private Sewer
- Internet Available
Community Details
- No Home Owners Association
Listing and Financial Details
- Tax Lot 24
- Assessor Parcel Number 1241nmainstreetbrewer04412
Map
Home Values in the Area
Average Home Value in this Area
Tax History
| Year | Tax Paid | Tax Assessment Tax Assessment Total Assessment is a certain percentage of the fair market value that is determined by local assessors to be the total taxable value of land and additions on the property. | Land | Improvement |
|---|---|---|---|---|
| 2024 | $3,256 | $173,200 | $30,900 | $142,300 |
| 2023 | $3,085 | $153,500 | $29,700 | $123,800 |
| 2021 | $2,953 | $132,400 | $28,600 | $103,800 |
| 2020 | $2,967 | $130,400 | $28,600 | $101,800 |
| 2019 | $2,669 | $130,400 | $28,600 | $101,800 |
| 2018 | $2,567 | $114,100 | $28,600 | $85,500 |
| 2017 | $2,567 | $114,100 | $28,600 | $85,500 |
| 2016 | $2,455 | $114,100 | $28,600 | $85,500 |
| 2015 | $2,455 | $114,100 | $28,600 | $85,500 |
| 2014 | $2,387 | $114,100 | $28,600 | $85,500 |
| 2013 | $2,958 | $141,400 | $35,600 | $105,800 |
Property History
| Date | Event | Price | List to Sale | Price per Sq Ft | Prior Sale |
|---|---|---|---|---|---|
| 11/04/2025 11/04/25 | Price Changed | $275,000 | -5.1% | $165 / Sq Ft | |
| 10/13/2025 10/13/25 | Price Changed | $289,900 | -3.3% | $174 / Sq Ft | |
| 09/09/2025 09/09/25 | For Sale | $299,900 | +53.8% | $180 / Sq Ft | |
| 09/30/2021 09/30/21 | Sold | $195,000 | +2.7% | $117 / Sq Ft | View Prior Sale |
| 08/10/2021 08/10/21 | Pending | -- | -- | -- | |
| 08/06/2021 08/06/21 | For Sale | $189,900 | -- | $114 / Sq Ft |
Purchase History
| Date | Type | Sale Price | Title Company |
|---|---|---|---|
| Quit Claim Deed | -- | None Available | |
| Interfamily Deed Transfer | -- | -- | |
| Interfamily Deed Transfer | -- | -- | |
| Warranty Deed | -- | -- |
Mortgage History
| Date | Status | Loan Amount | Loan Type |
|---|---|---|---|
| Open | $185,250 | Purchase Money Mortgage | |
| Previous Owner | $171,311 | FHA |
Source: Maine Listings
MLS Number: 1636996
APN: BRER-000019-000000-000024
- 15 Main Rd
- 29 Thompson Rd
- 20 Thompson Rd
- 50 Monument Dr
- 4 Black Bear Rd
- 33 Black Bear Rd
- 1290 State St
- 1106 Chase Rd
- 20 Lakeman Ln
- 205 Riverside Dr
- 1010 Olive St
- 10 Libby Ln
- 6 Flagg St
- 130 Eagle Ridge Rd
- 1016 State St Unit 7
- 388 Lambert Rd
- 40 Kathryn Ln Unit 40
- 36 Kathryn Ln Unit 36
- 19 Virginia Ln
- 122 Chickadee Ln Unit 17
- 47 Hill St Unit 8
- 826 State St Unit 826
- 27 Howard St Unit Green Room + Tan Bath
- 25 Parkway N Unit 2
- 238 Mt Hope Ave
- 236 Mt Hope Ave
- 94 Otis St
- 35 Yale St
- 13 Hemlock St
- 178 Pearl St
- 420 Hancock St Unit A
- 22 E Summer St Unit 2
- 160 Birch St Unit Sunny,warm
- 13 Newbury St
- 16 Brown St Unit 1
- 20 Brown St
- 20 Brown St
- 59 Milford St
- 326 Forest Ave
- 208 Grove St Unit 2
