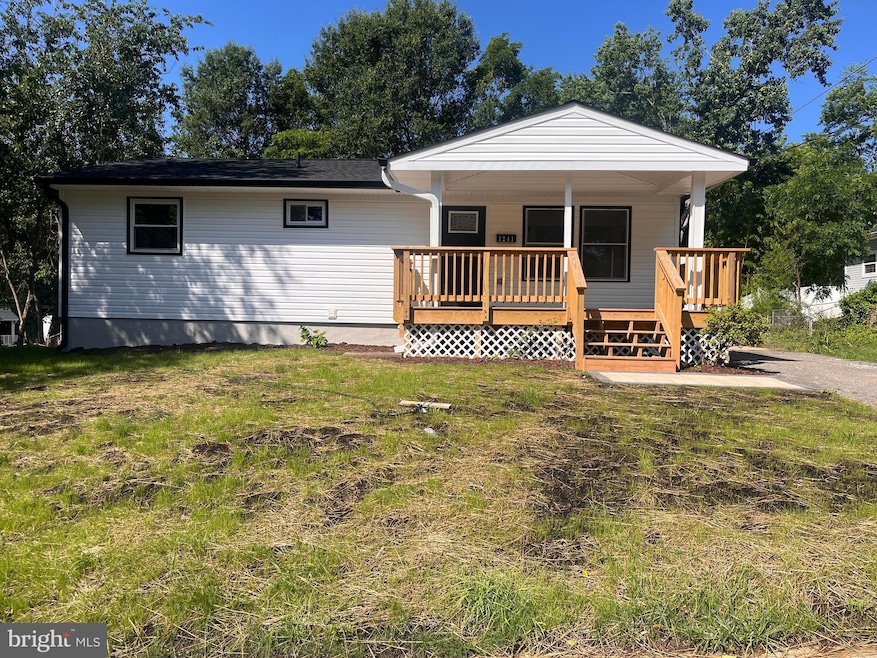
1241 Roundtop Rd Odenton, MD 21113
Estimated payment $3,328/month
Highlights
- 0.24 Acre Lot
- Open Floorplan
- No HOA
- Arundel High School Rated A-
- Contemporary Architecture
- Breakfast Area or Nook
About This Home
Fully Renovated from Top to Bottom – Just over 2,000 sq feet of living space*Turnkey Home with Premium Upgrades! Plus
Location, Convenience, and Complete Comfort!
Welcome to your brand-new home—rebuilt from the studs out with expert craftsmanship and modern finishes throughout! Every inch of this stunning property has been updated, giving you the style and peace of mind of new construction without the wait.
Features You’ll Love:
4 Spacious Bedrooms | 3 Beautifully Designed Full Baths
All-New Systems: Plumbing, Electrical, HVAC, Roof, and Appliances
Custom Kitchen with sleek finishes, new cabinetry, and stainless steel appliances
Fenced-In Yard – Perfect for pets, play, or entertaining
Attached Storage Area for added convenience
Fresh drywall, flooring, and modern lighting throughout
Commuter’s Dream – Less than 1 mile to MARC Station and under 4 miles to Fort Meade. Quick access to shopping, dining, and major routes make this the perfect hub for work and play.
Move-In Ready & Maintenance-Free – Simply unpack and start living your best life.
This is the rare kind of renovation that blends thoughtful design with everyday functionality. Whether you’re upsizing, relocating, or searching for the perfect forever home, this one checks all the boxes.
Don’t wait — schedule your private tour today and be the first to call this beautifully rebuilt property home,Seller will entertain back up offers
Home Details
Home Type
- Single Family
Est. Annual Taxes
- $3,547
Year Built
- Built in 1957 | Remodeled in 2025
Lot Details
- 10,500 Sq Ft Lot
- Vinyl Fence
- Cleared Lot
- Back Yard
- Property is in excellent condition
- Property is zoned R5
Home Design
- Contemporary Architecture
- Slab Foundation
- Architectural Shingle Roof
- Vinyl Siding
- Stick Built Home
- Masonry
Interior Spaces
- Property has 2 Levels
- Open Floorplan
- Ceiling Fan
- Carpet
- Breakfast Area or Nook
- Washer and Dryer Hookup
Bedrooms and Bathrooms
Finished Basement
- Connecting Stairway
- Basement Windows
Parking
- 8 Parking Spaces
- 4 Driveway Spaces
Utilities
- Forced Air Heating and Cooling System
- Heat Pump System
- Natural Gas Water Heater
- Municipal Trash
Additional Features
- More Than Two Accessible Exits
- Outdoor Storage
Community Details
- No Home Owners Association
- Odenton Heights Subdivision
Listing and Financial Details
- Tax Lot 75
- Assessor Parcel Number 020452800446275
Map
Home Values in the Area
Average Home Value in this Area
Tax History
| Year | Tax Paid | Tax Assessment Tax Assessment Total Assessment is a certain percentage of the fair market value that is determined by local assessors to be the total taxable value of land and additions on the property. | Land | Improvement |
|---|---|---|---|---|
| 2024 | $3,670 | $289,233 | $0 | $0 |
| 2023 | $3,035 | $277,967 | $0 | $0 |
| 2022 | $3,217 | $266,700 | $174,600 | $92,100 |
| 2021 | $3,093 | $254,767 | $0 | $0 |
| 2020 | $2,927 | $242,833 | $0 | $0 |
| 2019 | $2,805 | $230,900 | $141,300 | $89,600 |
| 2018 | $2,283 | $225,100 | $0 | $0 |
| 2017 | $2,618 | $219,300 | $0 | $0 |
| 2016 | -- | $213,500 | $0 | $0 |
| 2015 | -- | $205,867 | $0 | $0 |
| 2014 | -- | $198,233 | $0 | $0 |
Property History
| Date | Event | Price | Change | Sq Ft Price |
|---|---|---|---|---|
| 07/02/2025 07/02/25 | Pending | -- | -- | -- |
| 06/27/2025 06/27/25 | For Sale | $549,000 | -- | $269 / Sq Ft |
Purchase History
| Date | Type | Sale Price | Title Company |
|---|---|---|---|
| Deed | $150,000 | Perfection Title | |
| Deed | -- | Attorney | |
| Interfamily Deed Transfer | -- | Attorney |
Mortgage History
| Date | Status | Loan Amount | Loan Type |
|---|---|---|---|
| Open | $321,300 | New Conventional |
Similar Homes in the area
Source: Bright MLS
MLS Number: MDAA2118994
APN: 04-528-00446275
- 529 Rita Dr
- 620 Cadbury Dr
- 634 Riden St
- 652 Chapelview Dr
- 510 Rita Dr
- 526 Bruce Ave
- 1308 Greyswood Rd
- 519 Realm Ct E
- 706 Chapelgate Dr
- 505 Bruce Ave
- 516 Gladhill Rd
- 707 Thornwood Dr
- 477 Rita Dr
- 831 Cinnamon Ct
- 833 Cinnamon Ct
- 490 N Patuxent Rd Unit 50
- 2413 Warm Spring Way
- 494 Imperial Square
- 488 N Patuxent Rd Unit 6
- 488 N Patuxent Rd Unit 9






