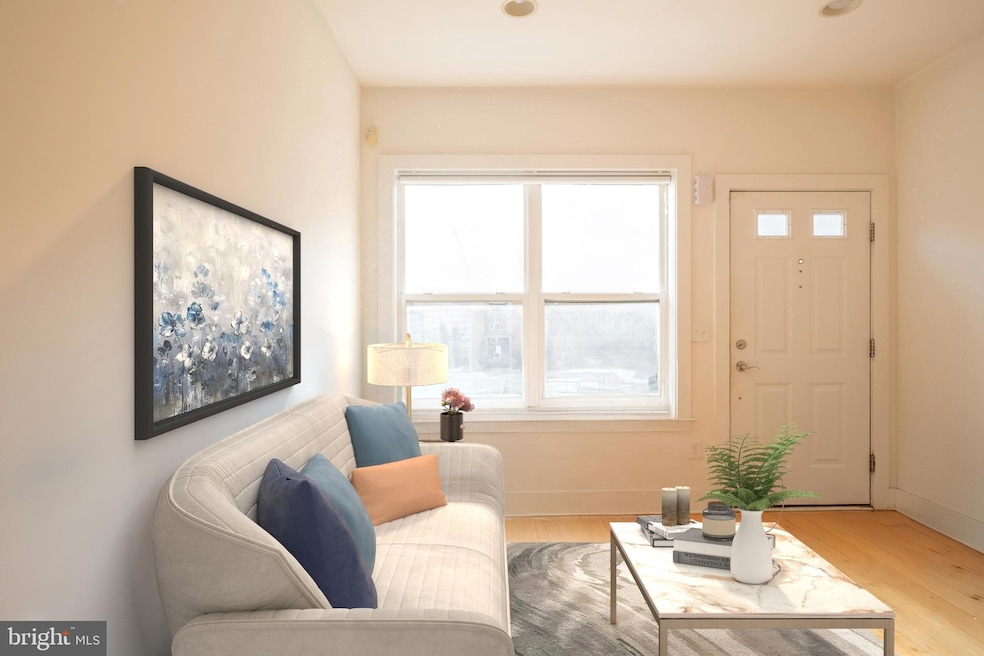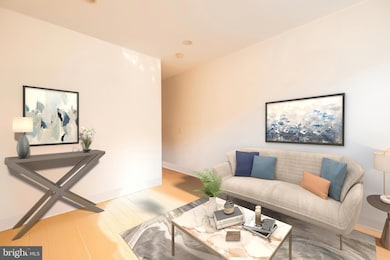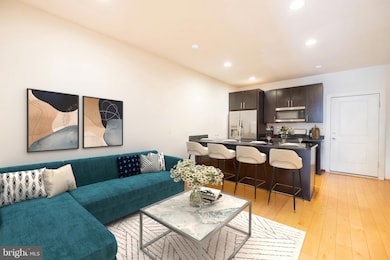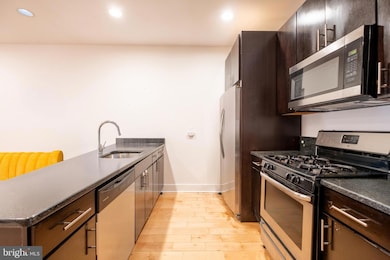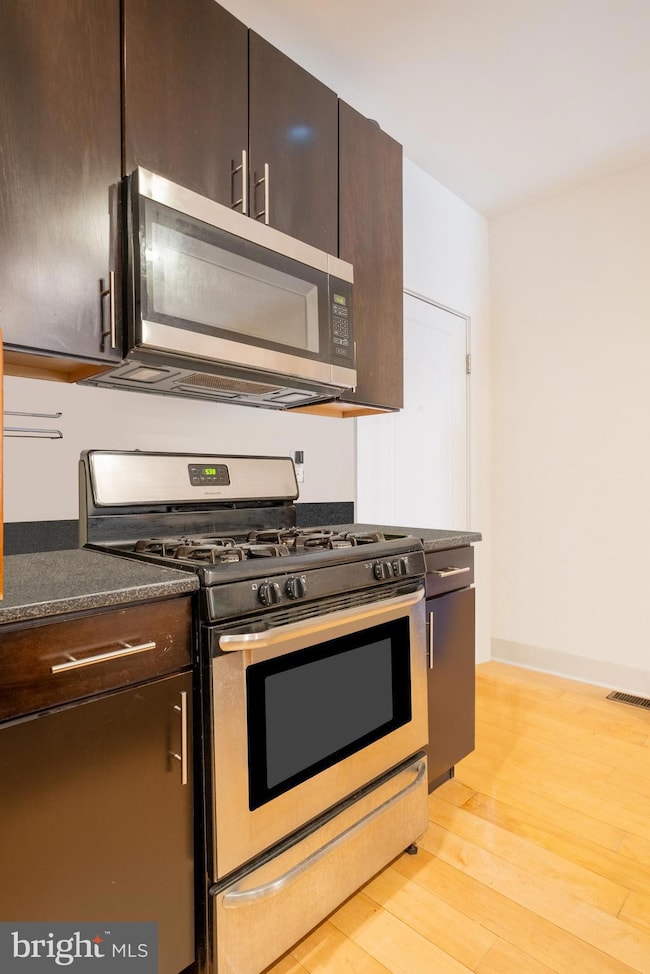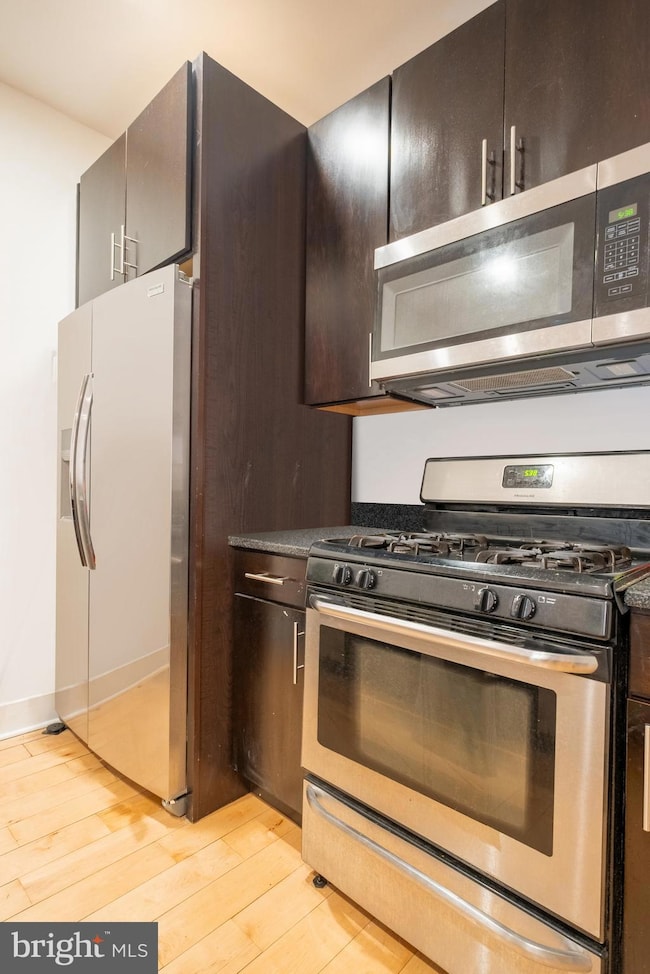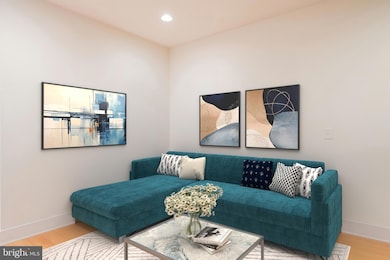1241 S 2nd St Philadelphia, PA 19147
Pennsport NeighborhoodEstimated payment $2,675/month
Highlights
- Straight Thru Architecture
- No HOA
- Patio
- Wood Flooring
- Eat-In Kitchen
- 1-minute walk to Titan Park
About This Home
Welcome to 1241 S 2nd St, a beautiful 3-story, 3-bedroom, 2-bath home located in the heart of the highly sought-after PENNSPORT neighborhood of Philadelphia. This spacious home offers the perfect combination of modern upgrades, functional living space, and a prime location. The first floor welcomes you into a bright and airy living room featuring gleaming HARDWOOD FLOORS, high ceilings, and large windows that bring in an abundance of natural light. The adjacent eat-in kitchen is a true highlight, showcasing stainless steel, granite countertops, and striking black-stained oak cabinets — all designed to create a STYLISH AND EFFICIENT cooking space.
The second floor includes two generously sized bedrooms, each with ample closet space, and a full bathroom outfitted with ceramic tile, a modern vanity, and sleek fixtures. The third floor is reserved for the private primary suite, complete with a spacious bedroom and a large walk-in closet. The EN SUITE BATHROOM features an oversized soaking tub, a glass-enclosed shower with a luxurious “Just Rain” rainfall showerhead, and elegant ceramic tile finishes — offering a spa-like retreat right at home.
The finished basement adds even more value to this home, offering a ceramic-tiled laundry area with a washer and dryer, as well as additional storage space. Outside, enjoy your own charming BACKYARD PATIO — perfect for relaxing, entertaining, or hosting weekend get-togethers. This home truly has it all: LOCATION, SPACE, AND VALUE.
Located just minutes from local parks, dining, shopping, and public transportation, this property offers both comfort and convenience in one of the city's most vibrant communities. Don’t wait — this beautiful townhome won’t be available for long. Schedule your private showing today!
Listing Agent
(215) 620-0099 Nancyalperin@maxwellrealty.com MAXWELL REALTY COMPANY Listed on: 08/12/2025
Townhouse Details
Home Type
- Townhome
Est. Annual Taxes
- $6,861
Year Built
- Built in 2009
Lot Details
- 806 Sq Ft Lot
- Lot Dimensions are 15.00 x 55.00
Home Design
- Straight Thru Architecture
- Brick Foundation
Interior Spaces
- 1,744 Sq Ft Home
- Property has 3 Levels
- Wood Flooring
- Basement
- Laundry in Basement
- Eat-In Kitchen
- Washer and Dryer Hookup
Bedrooms and Bathrooms
- 3 Main Level Bedrooms
- 2 Full Bathrooms
Outdoor Features
- Patio
Utilities
- Central Heating and Cooling System
- Electric Water Heater
Community Details
- No Home Owners Association
- Pennsport Subdivision
Listing and Financial Details
- Tax Lot 124
- Assessor Parcel Number 021378400
Map
Home Values in the Area
Average Home Value in this Area
Tax History
| Year | Tax Paid | Tax Assessment Tax Assessment Total Assessment is a certain percentage of the fair market value that is determined by local assessors to be the total taxable value of land and additions on the property. | Land | Improvement |
|---|---|---|---|---|
| 2026 | $6,537 | $490,200 | $98,040 | $392,160 |
| 2025 | $6,537 | $490,200 | $98,040 | $392,160 |
| 2024 | $6,537 | $490,200 | $98,040 | $392,160 |
| 2023 | $6,537 | $467,000 | $93,400 | $373,600 |
| 2022 | $6,876 | $467,000 | $93,400 | $373,600 |
| 2021 | $6,946 | $0 | $0 | $0 |
| 2020 | $6,946 | $0 | $0 | $0 |
| 2019 | $2,469 | $0 | $0 | $0 |
| 2018 | $1,165 | $0 | $0 | $0 |
| 2017 | $1,165 | $0 | $0 | $0 |
| 2016 | $214 | $0 | $0 | $0 |
| 2015 | $1,490 | $0 | $0 | $0 |
| 2014 | -- | $317,300 | $15,253 | $302,047 |
| 2012 | -- | $55,808 | $5,160 | $50,648 |
Property History
| Date | Event | Price | List to Sale | Price per Sq Ft |
|---|---|---|---|---|
| 10/29/2025 10/29/25 | Price Changed | $399,000 | -7.2% | $229 / Sq Ft |
| 09/24/2025 09/24/25 | Price Changed | $429,999 | -2.3% | $247 / Sq Ft |
| 09/09/2025 09/09/25 | Price Changed | $439,999 | -7.3% | $252 / Sq Ft |
| 08/12/2025 08/12/25 | For Sale | $474,900 | 0.0% | $272 / Sq Ft |
| 10/18/2022 10/18/22 | Rented | $2,400 | 0.0% | -- |
| 10/13/2022 10/13/22 | Price Changed | $2,400 | -7.7% | -- |
| 09/26/2022 09/26/22 | Price Changed | $2,600 | -3.7% | -- |
| 08/29/2022 08/29/22 | Price Changed | $2,700 | -3.6% | -- |
| 08/15/2022 08/15/22 | Price Changed | $2,800 | -6.7% | -- |
| 08/03/2022 08/03/22 | For Rent | $3,000 | +57.9% | -- |
| 02/01/2012 02/01/12 | Rented | $1,900 | 0.0% | -- |
| 01/20/2012 01/20/12 | Under Contract | -- | -- | -- |
| 11/15/2011 11/15/11 | For Rent | $1,900 | -- | -- |
Purchase History
| Date | Type | Sale Price | Title Company |
|---|---|---|---|
| Deed | $100,000 | None Available | |
| Deed | $62,000 | -- | |
| Deed | $5,000 | -- | |
| Deed | $5,500 | -- |
Mortgage History
| Date | Status | Loan Amount | Loan Type |
|---|---|---|---|
| Closed | $311,000 | Future Advance Clause Open End Mortgage |
Source: Bright MLS
MLS Number: PAPH2525390
APN: 021378400
- 1305 S 2nd St
- 229 Manton St
- 119 Federal St
- 117 Federal St
- 107 Ellsworth St
- 1006 S Front St
- 105 Alter St
- 1402 S 2nd St
- 1022 24 S 2nd St Unit 7
- 1022 24 S 2nd St Unit 2
- 1022 24 S 2nd St Unit 4
- 1312 S 3rd St
- 316 Titan St
- 314 Wharton St
- 317 Manton St
- 318 Federal St
- 215 Gerritt St
- 1415 S Philip St
- 1016 E Moyamensing Ave
- 1014 E Moyamensing Ave
- 1230 S 2nd St
- 1225 S 2nd St
- 1315 S Howard St
- 1125 E Moyamensing Ave
- 1022 24 S 2nd St Unit 4
- 139 Wilder St
- 317 Reed St Unit 3F
- 1014 E Moyamensing Ave Unit 1
- 302 Dickinson St Unit 1
- 949 S 3rd St Unit 1
- 1532 S 2nd St Unit 2F
- 349 Dickinson St
- 919 S 2nd St
- 1525 E Moyamensing Ave Unit 1
- 101 Tasker St
- 322 Greenwich St
- 901 S 2nd St Unit B
- 1539 E Moyamensing Ave Unit 1R
- 323 Cross St
- 421 Dickinson St Unit 3
