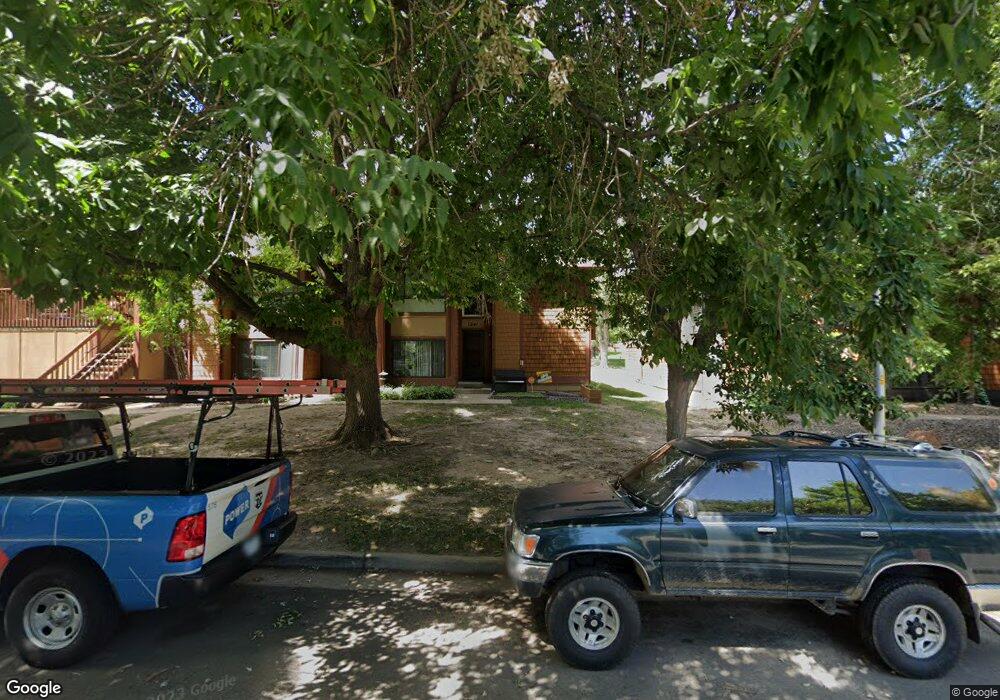1241 S Crystal Way Aurora, CO 80012
Sable Ridge NeighborhoodEstimated Value: $330,444 - $335,000
2
Beds
2
Baths
1,186
Sq Ft
$281/Sq Ft
Est. Value
About This Home
This home is located at 1241 S Crystal Way, Aurora, CO 80012 and is currently estimated at $332,861, approximately $280 per square foot. 1241 S Crystal Way is a home located in Arapahoe County with nearby schools including Jewell Elementary School, Aurora Hills Middle School, and Gateway High School.
Ownership History
Date
Name
Owned For
Owner Type
Purchase Details
Closed on
Mar 26, 2025
Sold by
Sifuentes Nicole
Bought by
San Vera Jose Raymundo
Current Estimated Value
Purchase Details
Closed on
May 12, 2021
Sold by
Hoffpauir Rachel Dawn
Bought by
Tanguma Lisa
Home Financials for this Owner
Home Financials are based on the most recent Mortgage that was taken out on this home.
Original Mortgage
$73,175
Interest Rate
3.1%
Mortgage Type
New Conventional
Purchase Details
Closed on
Dec 7, 2017
Sold by
Archuletta Louis C
Bought by
Hoffpauir Rachel Dawn
Home Financials for this Owner
Home Financials are based on the most recent Mortgage that was taken out on this home.
Original Mortgage
$224,070
Interest Rate
3.94%
Mortgage Type
New Conventional
Purchase Details
Closed on
Apr 1, 1976
Sold by
Conversion Arapco
Bought by
Conversion Arapco
Purchase Details
Closed on
Jul 4, 1776
Bought by
Conversion Arapco
Create a Home Valuation Report for This Property
The Home Valuation Report is an in-depth analysis detailing your home's value as well as a comparison with similar homes in the area
Home Values in the Area
Average Home Value in this Area
Purchase History
| Date | Buyer | Sale Price | Title Company |
|---|---|---|---|
| San Vera Jose Raymundo | -- | None Listed On Document | |
| Tanguma Lisa | $300,175 | Heritage Title | |
| Hoffpauir Rachel Dawn | $231,000 | Chicago Title Co | |
| Conversion Arapco | -- | -- | |
| Conversion Arapco | -- | -- |
Source: Public Records
Mortgage History
| Date | Status | Borrower | Loan Amount |
|---|---|---|---|
| Previous Owner | Tanguma Lisa | $73,175 | |
| Previous Owner | Hoffpauir Rachel Dawn | $224,070 |
Source: Public Records
Tax History Compared to Growth
Tax History
| Year | Tax Paid | Tax Assessment Tax Assessment Total Assessment is a certain percentage of the fair market value that is determined by local assessors to be the total taxable value of land and additions on the property. | Land | Improvement |
|---|---|---|---|---|
| 2024 | $1,972 | $21,219 | -- | -- |
| 2023 | $1,972 | $21,219 | $0 | $0 |
| 2022 | $1,658 | $16,507 | $0 | $0 |
| 2021 | $1,711 | $16,507 | $0 | $0 |
| 2020 | $1,739 | $16,703 | $0 | $0 |
| 2019 | $1,730 | $16,703 | $0 | $0 |
| 2018 | $1,278 | $12,089 | $0 | $0 |
| 2017 | $1,112 | $12,089 | $0 | $0 |
| 2016 | $862 | $9,178 | $0 | $0 |
| 2015 | $832 | $9,178 | $0 | $0 |
| 2014 | -- | $6,201 | $0 | $0 |
| 2013 | -- | $5,530 | $0 | $0 |
Source: Public Records
Map
Nearby Homes
- 1273 S Crystal Way
- 1288 S Carson Way
- 1297 S Dillon Way
- 14483 E Arizona Ave
- 1323 S Sable Blvd
- 14462 E Mississippi Ave Unit B
- 14057 E Arkansas Place
- 1192 S Eagle Cir Unit A
- 14301 E Tennessee Ave Unit 206
- 14301 E Tennessee Ave Unit 109
- 14301 E Tennessee Ave Unit 203
- 14351 E Tennessee Ave Unit 305
- 14500 E Florida Ave
- 14501 E Gunnison Place
- 14551 E Gunnison Place
- 932 S Dearborn St Unit 17
- 970 S Dawson Way Unit 9
- 970 S Dawson Way Unit 10
- 972 S Dearborn Way Unit 17
- 980 S Dawson Way Unit 11
- 1243 S Crystal Way
- 1233 S Crystal Way
- 1251 S Crystal Way
- 1253 S Crystal Way
- 1223 S Crystal Way
- 1221 S Crystal Way
- 1261 S Crystal Way
- 1213 S Crystal Way
- 1271 S Crystal Way
- 1211 S Crystal Way
- 1244 S Crystal Way
- 1232 S Crystal Way
- 1234 S Crystal Way
- 1252 S Crystal Way
- 1201 S Crystal Way
- 1224 S Crystal Way
- 1281 S Crystal Way
- 1254 S Crystal Way
- 1222 S Crystal Way
- 1283 S Crystal Way
