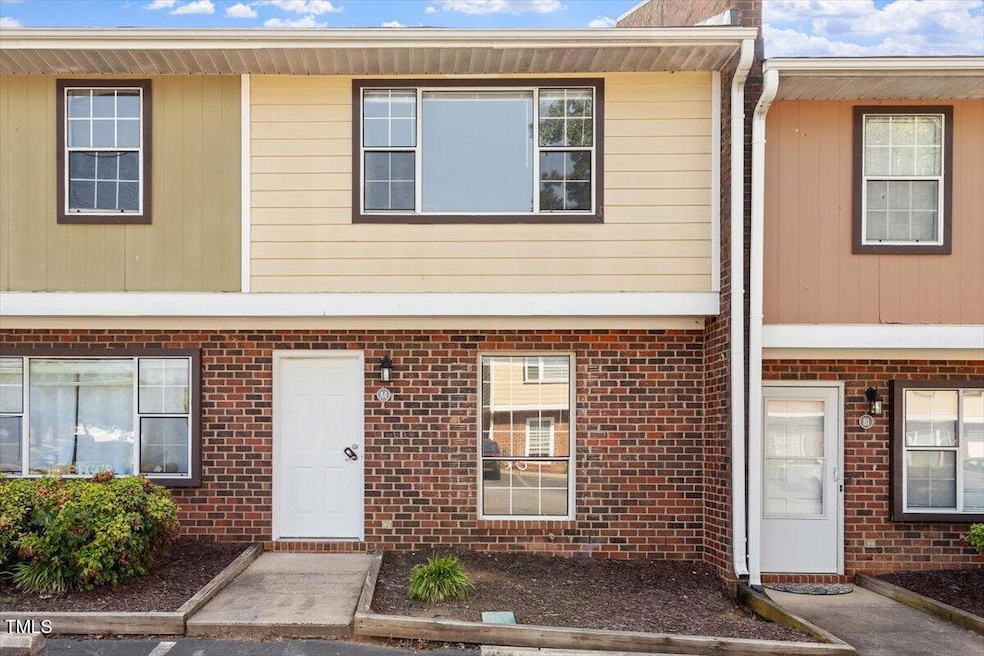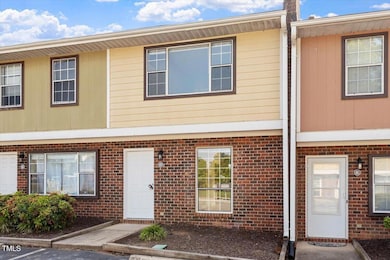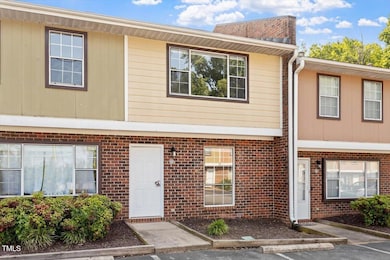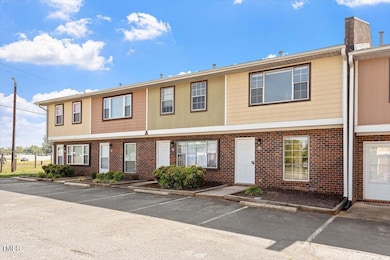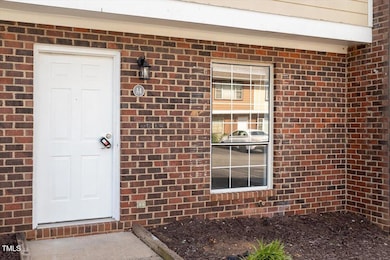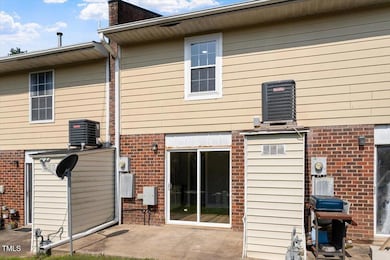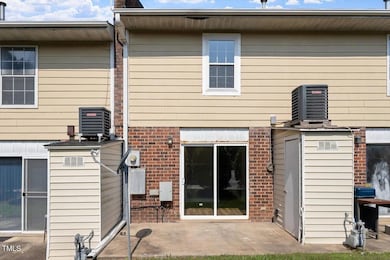1241 S Fifth St Unit A4 Mebane, NC 27302
Estimated payment $1,244/month
Total Views
5,579
2
Beds
1.5
Baths
929
Sq Ft
$194
Price per Sq Ft
Highlights
- Transitional Architecture
- Luxury Vinyl Tile Flooring
- Forced Air Heating and Cooling System
- Living Room
About This Home
Move-in ready townhouse! This 2-bedroom, 1.5-bath home offers a bright living space, with stainless steel appliances, and a private patio.
Located just minutes from downtown Mebane, shopping, dining, and I-40 and perfect for first-time buyers, downsizers, or investors.
Don't miss this great opportunity!
Townhouse Details
Home Type
- Townhome
Est. Annual Taxes
- $847
Year Built
- Built in 1983
Lot Details
- 566 Sq Ft Lot
HOA Fees
- $225 Monthly HOA Fees
Home Design
- Transitional Architecture
- Traditional Architecture
- Brick Exterior Construction
- Slab Foundation
- Shingle Roof
- Masonite
Interior Spaces
- 929 Sq Ft Home
- 2-Story Property
- Living Room
Flooring
- Carpet
- Luxury Vinyl Tile
Bedrooms and Bathrooms
- 2 Bedrooms
- Primary bedroom located on second floor
Parking
- 2 Parking Spaces
- 2 Open Parking Spaces
Schools
- S Mebane Elementary School
- Hawfields Middle School
- Southeast Alamance High School
Utilities
- Forced Air Heating and Cooling System
- Heating System Uses Natural Gas
Community Details
- Association fees include unknown
- Landant Property Management Association, Phone Number (919) 444-2114
- Fox Run Condos Subdivision
Listing and Financial Details
- Assessor Parcel Number 163630
Map
Create a Home Valuation Report for This Property
The Home Valuation Report is an in-depth analysis detailing your home's value as well as a comparison with similar homes in the area
Home Values in the Area
Average Home Value in this Area
Tax History
| Year | Tax Paid | Tax Assessment Tax Assessment Total Assessment is a certain percentage of the fair market value that is determined by local assessors to be the total taxable value of land and additions on the property. | Land | Improvement |
|---|---|---|---|---|
| 2025 | $872 | $100,952 | $15,000 | $85,952 |
| 2024 | $847 | $100,952 | $15,000 | $85,952 |
| 2023 | $806 | $100,952 | $15,000 | $85,952 |
| 2022 | $659 | $59,131 | $12,900 | $46,231 |
| 2021 | $665 | $59,131 | $12,900 | $46,231 |
| 2020 | $671 | $59,131 | $12,900 | $46,231 |
| 2019 | $674 | $59,131 | $12,900 | $46,231 |
| 2018 | $0 | $59,131 | $12,900 | $46,231 |
| 2017 | $621 | $59,131 | $12,900 | $46,231 |
| 2016 | $697 | $65,131 | $7,500 | $57,631 |
| 2015 | -- | $65,131 | $7,500 | $57,631 |
| 2014 | -- | $65,131 | $7,500 | $57,631 |
Source: Public Records
Property History
| Date | Event | Price | List to Sale | Price per Sq Ft |
|---|---|---|---|---|
| 08/28/2025 08/28/25 | Price Changed | $179,900 | -5.3% | $194 / Sq Ft |
| 08/02/2025 08/02/25 | For Sale | $189,900 | -- | $204 / Sq Ft |
Source: Doorify MLS
Purchase History
| Date | Type | Sale Price | Title Company |
|---|---|---|---|
| Deed | -- | None Available |
Source: Public Records
Source: Doorify MLS
MLS Number: 10113445
APN: 163630
Nearby Homes
- 1241 S Fifth St Unit B-4
- 00 & 000 Terrell St
- 1108 Hudson Dr
- 1110 Hudson Dr
- 1204 S Fifth St
- 1113 Hudson Dr
- Portico Plan at Villas on 5th
- Promenade Plan at Villas on 5th
- 1124 Hudson Dr
- 1224 Skyview Dr
- 1111 S Fifth St
- 1003 Bryant Ct
- 1100 S Fifth St
- 2482 Summersby Dr
- 1107 Briarwood Dr
- 1095 Beechcraft Dr
- 1095 Beechcraft Dr Unit 140
- 1097 Beechcraft Dr
- 1097 Beechcraft Dr Unit 141
- 100 Willow Brook Ct
- 600 Deerfield Trace
- 102 Village Dr
- 3000 Bluebird Ln
- 510 Quaker Creek Dr
- 1301 E Dogwood Dr
- 1115 Fieldstone Dr
- 5025 Pilatus Way
- 1206 Bethpage Dr
- 3001 Bermuda Bay Ln
- 417 Tighfield Dr
- 1278 Adrian Ct
- 138 Parker Ln
- 182 Parker Ln
- 101 Carden Place Dr
- 306 Shiloh Way
- 301 Collington Dr
- 109 Wilderness Ct
- 107 Wilderness Ct
- 1010 Flats Ave
