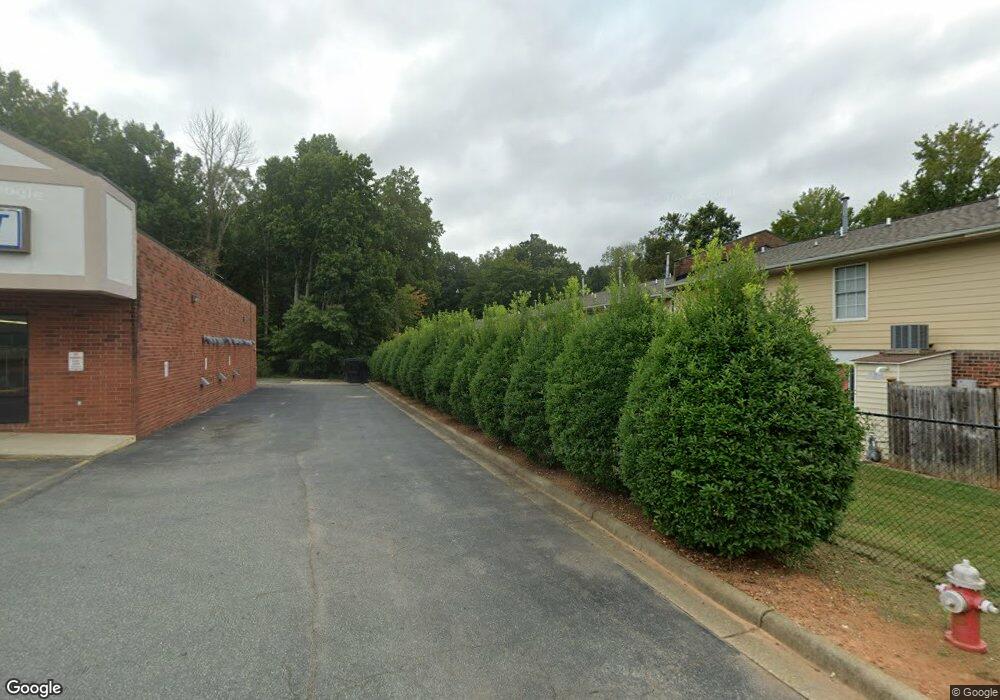1241 S Fifth St Unit F3 Mebane, NC 27302
Estimated Value: $156,000 - $178,000
2
Beds
2
Baths
930
Sq Ft
$178/Sq Ft
Est. Value
About This Home
This home is located at 1241 S Fifth St Unit F3, Mebane, NC 27302 and is currently estimated at $165,420, approximately $177 per square foot. 1241 S Fifth St Unit F3 is a home located in Alamance County with nearby schools including South Mebane Elementary School, Woodlawn Middle School, and Bradford Academy.
Ownership History
Date
Name
Owned For
Owner Type
Purchase Details
Closed on
Jul 10, 2025
Sold by
Awan Malik Zahid and Nazir Rabia
Bought by
Raja Shaista Aamer
Current Estimated Value
Purchase Details
Closed on
Jan 16, 2017
Sold by
Riley Bradley M and Riley Kaci W
Bought by
Awan Malik Zahid and Nazir Rabir
Home Financials for this Owner
Home Financials are based on the most recent Mortgage that was taken out on this home.
Original Mortgage
$56,700
Interest Rate
4.3%
Mortgage Type
New Conventional
Purchase Details
Closed on
Mar 10, 2008
Sold by
Patchell Mary B
Bought by
Barber Daniel E
Home Financials for this Owner
Home Financials are based on the most recent Mortgage that was taken out on this home.
Original Mortgage
$50,400
Interest Rate
5.46%
Mortgage Type
New Conventional
Purchase Details
Closed on
Oct 10, 2006
Sold by
John Kavanagh Co
Bought by
Wright Richard C
Home Financials for this Owner
Home Financials are based on the most recent Mortgage that was taken out on this home.
Original Mortgage
$65,000
Interest Rate
6.45%
Mortgage Type
New Conventional
Create a Home Valuation Report for This Property
The Home Valuation Report is an in-depth analysis detailing your home's value as well as a comparison with similar homes in the area
Home Values in the Area
Average Home Value in this Area
Purchase History
| Date | Buyer | Sale Price | Title Company |
|---|---|---|---|
| Raja Shaista Aamer | -- | None Listed On Document | |
| Raja Shaista Aamer | -- | None Listed On Document | |
| Awan Malik Zahid | $63,000 | Attorney | |
| Barber Daniel E | $63,000 | -- | |
| Wright Richard C | $92,000 | -- |
Source: Public Records
Mortgage History
| Date | Status | Borrower | Loan Amount |
|---|---|---|---|
| Previous Owner | Awan Malik Zahid | $56,700 | |
| Previous Owner | Barber Daniel E | $50,400 | |
| Previous Owner | Wright Richard C | $65,000 |
Source: Public Records
Tax History Compared to Growth
Tax History
| Year | Tax Paid | Tax Assessment Tax Assessment Total Assessment is a certain percentage of the fair market value that is determined by local assessors to be the total taxable value of land and additions on the property. | Land | Improvement |
|---|---|---|---|---|
| 2025 | $1,078 | $124,754 | $15,000 | $109,754 |
| 2024 | $1,047 | $124,754 | $15,000 | $109,754 |
| 2023 | $996 | $124,754 | $15,000 | $109,754 |
| 2022 | $737 | $66,098 | $12,900 | $53,198 |
| 2021 | $743 | $66,098 | $12,900 | $53,198 |
| 2020 | $750 | $66,098 | $12,900 | $53,198 |
| 2019 | $754 | $66,098 | $12,900 | $53,198 |
| 2018 | $0 | $66,098 | $12,900 | $53,198 |
| 2017 | $691 | $66,098 | $12,900 | $53,198 |
| 2016 | $697 | $65,131 | $7,500 | $57,631 |
| 2015 | $376 | $65,131 | $7,500 | $57,631 |
| 2014 | $343 | $65,131 | $7,500 | $57,631 |
Source: Public Records
Map
Nearby Homes
- 1241 S Fifth St Unit B-4
- 1241 S Fifth St Unit A4
- 00 & 000 Terrell St
- 1108 Hudson Dr
- 1110 Hudson Dr
- 1204 S Fifth St
- 1113 Hudson Dr
- Portico Plan at Villas on 5th
- Promenade Plan at Villas on 5th
- 1124 Hudson Dr
- 1224 Skyview Dr
- 1111 S Fifth St
- 1003 Bryant Ct
- 1100 S Fifth St
- 1107 Briarwood Dr
- 1095 Beechcraft Dr
- 1095 Beechcraft Dr Unit 140
- 1097 Beechcraft Dr
- 1097 Beechcraft Dr Unit 141
- 1032 Bonanza Ln
- 1241 S Fifth St Unit I2
- 1241 S Fifth St Unit C-1
- 1241 S Fifth St Unit C3
- 1241 S Fifth St Unit E4
- 1241 S Fifth St Unit H4
- 1241 S Fifth St Unit E1
- 1241 S Fifth St Unit E3
- 1241 S Fifth St Unit D2
- 1241 S Fifth St Unit A2
- 1241 S Fifth St Unit B1
- 1241 S Fifth St Unit B3
- 1241 S Fifth St Unit B4
- 1241 S Fifth St Unit A3
- 1241 S Fifth St Unit A4
- 1241 S Fifth St Unit B2
- 1241 S Fifth St Unit C1
- 1241 S Fifth St Unit C2
- 1241 S Fifth St Unit E2
- 1241 S Fifth St Unit F1
- 1241 S Fifth St Unit F2
