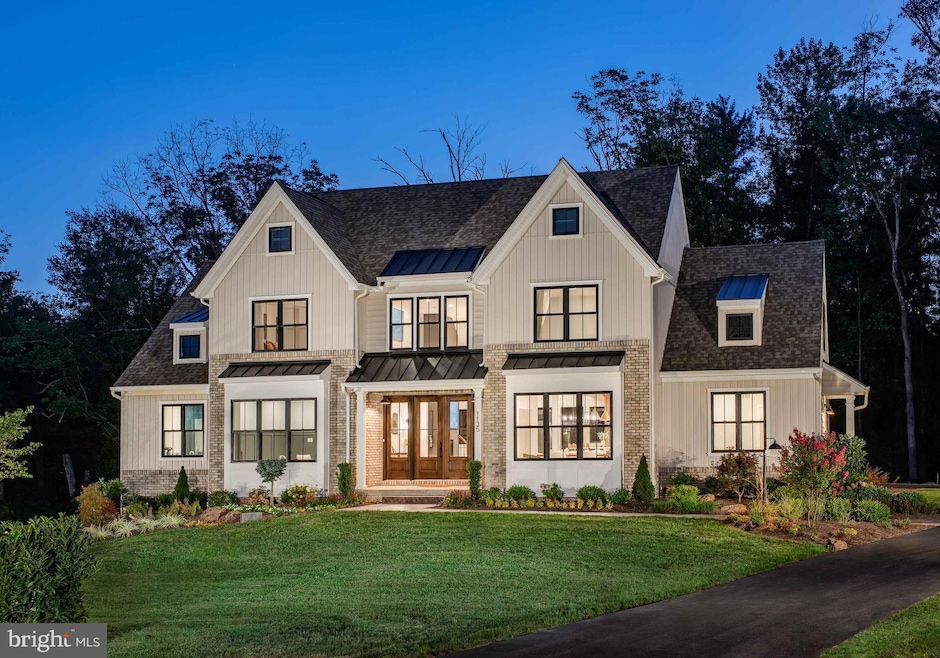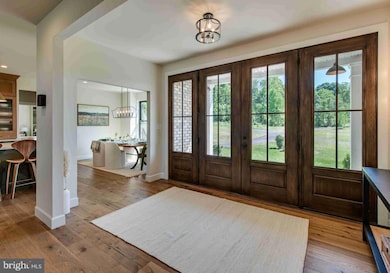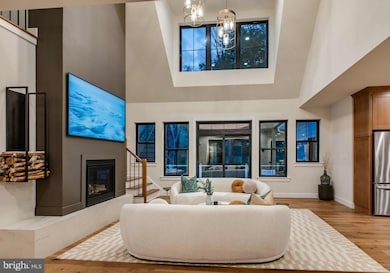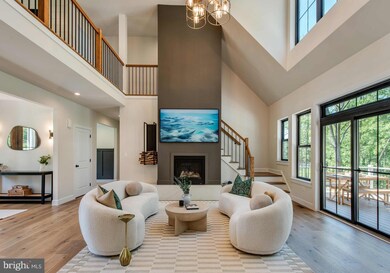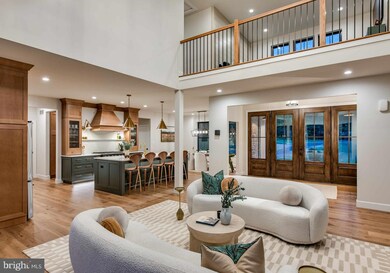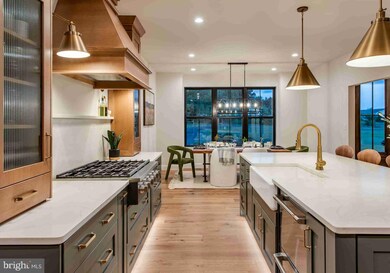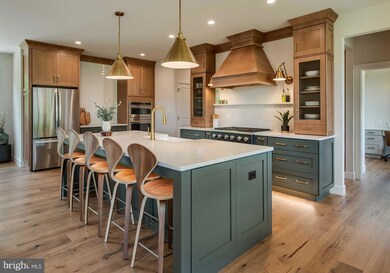1241 Sheep Hill Rd Pottstown, PA 19465
North Coventry NeighborhoodEstimated payment $6,873/month
Highlights
- Horses Allowed On Property
- New Construction
- Craftsman Architecture
- North Coventry Elementary School Rated A
- 21 Acre Lot
- Secluded Lot
About This Home
Introducing the Blakesley, our newest and most versatile floorplan in the Rotelle collection. Step into the foyer and be greeted by an expansive space that seamlessly blends a stunning 2-story family room, complete with a floor-to-ceiling fireplace, and a gourmet kitchen featuring an oversized island. Adjacent to the kitchen, you’ll find a galley pantry, a pocket office, and a separate family entrance from the garage. On the opposite side of the home, a cozy lounge off the first-floor owner’s suite offers an intimate setting for entertaining guests or unwinding. Upstairs, the home boasts 2 to 3 additional bedrooms, a hall bath, and a loft that overlooks the inviting family room. The family room’s sliding door opens to an optional back patio or deck, perfect for extending your living space outdoors.
For more than 30 years, family-owned and operated Rotell(e) Development Company has been Pennsylvania's premier home builder and environmentally responsible land developer. Headquartered in South Coventry, we pride ourselves in our workmanship and stand behind every detail of each home we build.
HOUSE IS TO BE BUILT. Come to our Studio to take a look at all of the various house plans we have available. Our plans range from ranches to cape cods to two-story homes! We also offer a variety of options to make your home the dream you imagine! Call today and speak to one of our Home Experts at Studio (e)!
*Please Note: Pictures show options not included in the listed sales price or as a standard. Listing reflects price of the Blakesley in the version of (e)+ series being advertised.
House Square Footage: 2,877
Listing Agent
mclaughlinregina@aol.com RE/MAX Main Line-Kimberton Listed on: 11/13/2025

Home Details
Home Type
- Single Family
Est. Annual Taxes
- $272
Lot Details
- 21 Acre Lot
- Rural Setting
- Secluded Lot
- Premium Lot
- Open Lot
- Partially Wooded Lot
- Backs to Trees or Woods
- Subdivision Possible
- Property is in excellent condition
- Property is zoned RR
Parking
- 2 Car Direct Access Garage
Home Design
- New Construction
- Craftsman Architecture
- Manor Architecture
- Traditional Architecture
- Farmhouse Style Home
- Permanent Foundation
- Poured Concrete
Interior Spaces
- 2,877 Sq Ft Home
- Property has 2 Levels
- Fireplace
- Basement
Bedrooms and Bathrooms
- 4 Main Level Bedrooms
Schools
- Owen J Roberts High School
Utilities
- Central Heating and Cooling System
- Well Required
- Electric Water Heater
- No Septic System
Additional Features
- Level Entry For Accessibility
- Shed
- Horses Allowed On Property
Community Details
- No Home Owners Association
- Built by Rotelle
- Tisbury
Listing and Financial Details
- Tax Lot 0162.0100
- Assessor Parcel Number 17-03 -0162.0100
Map
Home Values in the Area
Average Home Value in this Area
Tax History
| Year | Tax Paid | Tax Assessment Tax Assessment Total Assessment is a certain percentage of the fair market value that is determined by local assessors to be the total taxable value of land and additions on the property. | Land | Improvement |
|---|---|---|---|---|
| 2025 | $4,550 | $159,200 | $52,410 | $106,790 |
| 2024 | $4,550 | $159,200 | $52,410 | $106,790 |
| 2023 | $4,486 | $159,200 | $52,410 | $106,790 |
| 2022 | $4,394 | $159,200 | $52,410 | $106,790 |
| 2021 | $4,317 | $159,200 | $52,410 | $106,790 |
| 2020 | $4,208 | $159,200 | $52,410 | $106,790 |
| 2019 | $242 | $159,200 | $52,410 | $106,790 |
| 2018 | $5,958 | $159,200 | $52,410 | $106,790 |
| 2017 | $5,803 | $159,200 | $52,410 | $106,790 |
| 2016 | $4,628 | $159,200 | $52,410 | $106,790 |
| 2015 | $4,628 | $159,200 | $52,410 | $106,790 |
| 2014 | $4,628 | $159,200 | $52,410 | $106,790 |
Property History
| Date | Event | Price | List to Sale | Price per Sq Ft |
|---|---|---|---|---|
| 11/13/2025 11/13/25 | For Sale | $1,299,645 | -8.2% | $452 / Sq Ft |
| 11/13/2025 11/13/25 | For Sale | $1,415,623 | +117.8% | $500 / Sq Ft |
| 10/23/2025 10/23/25 | For Sale | $650,000 | -- | -- |
Source: Bright MLS
MLS Number: PACT2113476
APN: 17-003-0154.0100
- 1189 Foxview Rd
- 1378 Sheep Hill Rd
- 1206 Laurelwood Rd
- 446 Neiman Rd
- 383 W Cedarville Rd
- 746 W Hoffecker Rd
- 1392 Kutz Dr
- 600 W Hoffecker Rd
- 1132 Wendler Cir
- 84 W Schuylkill Rd
- 1547 Pottstown Pike
- 435 Kline Ave
- 738 Union Ave
- 780 E Cedarville Rd
- 1845 Evans Rd
- 468 Kline Ave
- 1060 S Keim St
- 1142 Shenkel Rd
- 1025 Darby Ct
- 7 E Vine St
- 582-616 W Schuylkill Rd
- 258 S Penn St
- 313 Old Reading Pike
- 17 W Vine St
- 311 Industrial Hwy
- 850 E Schuylkill Rd
- 45 E High St Unit 2ND & 3RD FLOORS
- 45 E High St Unit 2ND FLOOR/2 BEDROOM
- 45 E High St Unit 1ST FLOOR/3 BEDROOM
- 201 Jay St
- 64 S Evans St Unit 2
- 64 S Evans St Unit 1
- 54 Chestnut St
- 107 N York St Unit 3
- 151 N York St Unit C
- 151 N York St Unit D
- 1720 Honeysuckle Ln
- 151 N Hanover St
- 456 Elm St
- 79 N Evans St
