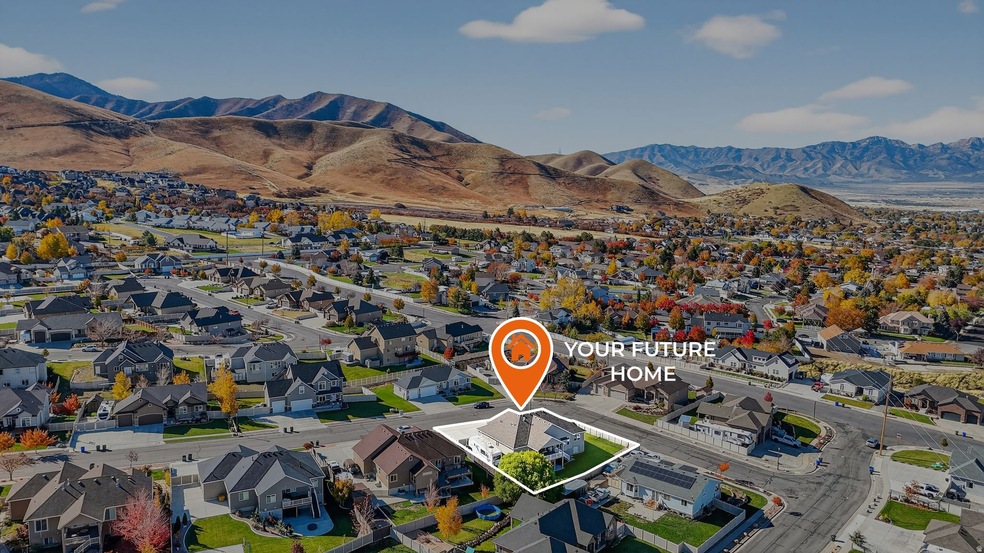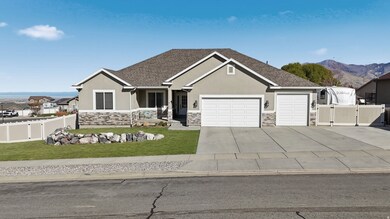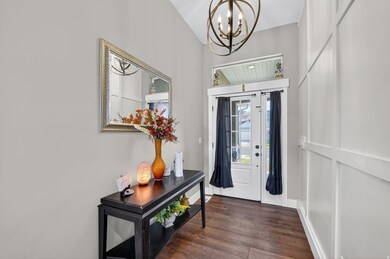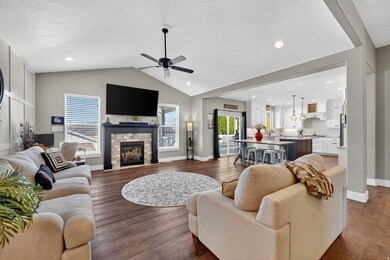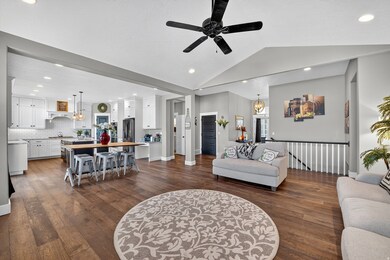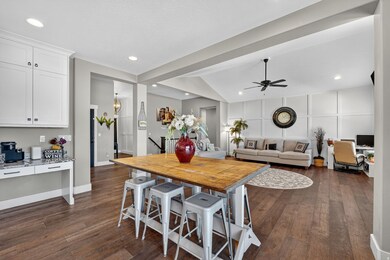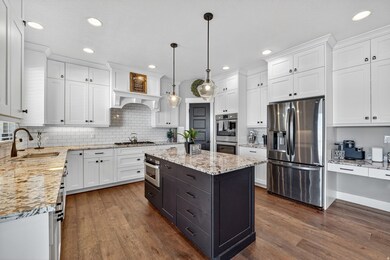1241 Via la Costa Tooele, UT 84074
Estimated payment $4,217/month
Highlights
- RV or Boat Parking
- Secluded Lot
- Rambler Architecture
- Mountain View
- Vaulted Ceiling
- Hydromassage or Jetted Bathtub
About This Home
Experience modern living at its finest in this spacious five bedroom, 3.5 bath home, perfectly situated to capture breathtaking 360 degree views of the surrounding mountains and Great Salt Lake. The open living room features vaulted ceilings and cozy fireplace, flowing seamlessly into a gourmet kitchen equipped with top of the line Bosch appliances, large island, custom cabinetry and granite countertops. The fully finished walkout basement includes a generous family room, two additional guest bedrooms, bath, exercise room and storage area. Outside, enjoy a large backyard with 2 RV pads, a covered deck and ample grass space. The oversized 4 car garage is heated with a pellet stove provides plenty of space for all the toys, vehicles or storage. This remarkable home offers the ideal blend of luxury, functionality and breathtaking surroundings.
Listing Agent
Ryan Kramer
RE/MAX Associates License #5581587 Listed on: 11/17/2025
Home Details
Home Type
- Single Family
Est. Annual Taxes
- $4,489
Year Built
- Built in 2016
Lot Details
- 0.28 Acre Lot
- Property is Fully Fenced
- Landscaped
- Secluded Lot
- Corner Lot
- Property is zoned Single-Family
HOA Fees
- $22 Monthly HOA Fees
Parking
- 4 Car Attached Garage
- RV or Boat Parking
Property Views
- Mountain
- Valley
Home Design
- Rambler Architecture
- Stone Siding
- Asphalt
- Stucco
Interior Spaces
- 4,414 Sq Ft Home
- 2-Story Property
- Vaulted Ceiling
- 1 Fireplace
- Double Pane Windows
- Sliding Doors
- Fire and Smoke Detector
- Electric Dryer Hookup
Kitchen
- Double Oven
- Bosch Dishwasher
- Granite Countertops
Flooring
- Carpet
- Laminate
- Tile
Bedrooms and Bathrooms
- 5 Bedrooms | 3 Main Level Bedrooms
- Walk-In Closet
- Hydromassage or Jetted Bathtub
Basement
- Walk-Out Basement
- Exterior Basement Entry
Outdoor Features
- Balcony
Schools
- Sterling Elementary School
- Tooele Middle School
- Tooele High School
Utilities
- Central Heating and Cooling System
- Natural Gas Connected
Community Details
- Association Phone (801) 256-0465
- Loma Vista Subdivision
Listing and Financial Details
- Assessor Parcel Number 16-056-0-0072
Map
Home Values in the Area
Average Home Value in this Area
Tax History
| Year | Tax Paid | Tax Assessment Tax Assessment Total Assessment is a certain percentage of the fair market value that is determined by local assessors to be the total taxable value of land and additions on the property. | Land | Improvement |
|---|---|---|---|---|
| 2025 | $4,490 | $680,899 | $138,000 | $542,899 |
| 2021 | $3,284 | $236,338 | $36,781 | $199,557 |
| 2020 | $3,443 | $429,706 | $66,875 | $362,831 |
| 2019 | $3,499 | $429,706 | $66,875 | $362,831 |
| 2018 | $3,444 | $400,955 | $65,000 | $335,955 |
| 2017 | $2,496 | $344,884 | $50,000 | $294,884 |
| 2016 | $688 | $50,000 | $50,000 | $0 |
| 2015 | $688 | $50,000 | $0 | $0 |
| 2014 | -- | $50,000 | $0 | $0 |
Property History
| Date | Event | Price | List to Sale | Price per Sq Ft |
|---|---|---|---|---|
| 11/17/2025 11/17/25 | For Sale | $725,000 | -- | $164 / Sq Ft |
Purchase History
| Date | Type | Sale Price | Title Company |
|---|---|---|---|
| Warranty Deed | -- | Hickman Land Title | |
| Warranty Deed | -- | Sutherland Title Company | |
| Special Warranty Deed | -- | Sutherland Title Co |
Mortgage History
| Date | Status | Loan Amount | Loan Type |
|---|---|---|---|
| Open | $480,000 | New Conventional | |
| Previous Owner | $343,596 | New Conventional |
Source: UtahRealEstate.com
MLS Number: 2123267
APN: 16-056-0-0072
- 338 S 1230 E
- 1233 E Upland Dr
- 247 S Droubay Rd
- 1256 Upland Dr
- 891 E 240 S
- 379 S 1370 E
- 1416 E 270 S
- 265 E Serenity Ave Unit 1004
- 7967 N Spring Valley Ln Unit 321
- 1918 N Patchwork Ave
- 517 Lacey Ct
- 851 E Oak Ct Unit 28
- 426 S Deer Hollow Dr
- 704 S Deer Hollow Dr
- 524 Oak Ln Unit 3
- 11 Benchmark Village
- 558 Oak Ln
- 607 Haylie Ln
- 584 S Oak Ln
- 454 S Corner View Dr
- 329 E Vine St
- 178 Greystone Way Unit 178
- 178 N Greystone Way
- 57 W Vine St
- 213 S 100 W Unit Apartment T
- 846 E 900 N
- 949 N 580 E
- 389 S 360 W
- 152 E 870 N
- 521 W 400 N
- 384 W 630 St N
- 404 W 630 St N
- 468 E 1480 N
- 962 N 210 W
- 361 E 1520 N
- 837 N Marble Rd
- 1838 N Patchwork Ave
- 1241 W Lexington Greens Dr
- 1837 N Berra Blvd
- 1252 N 680 W
