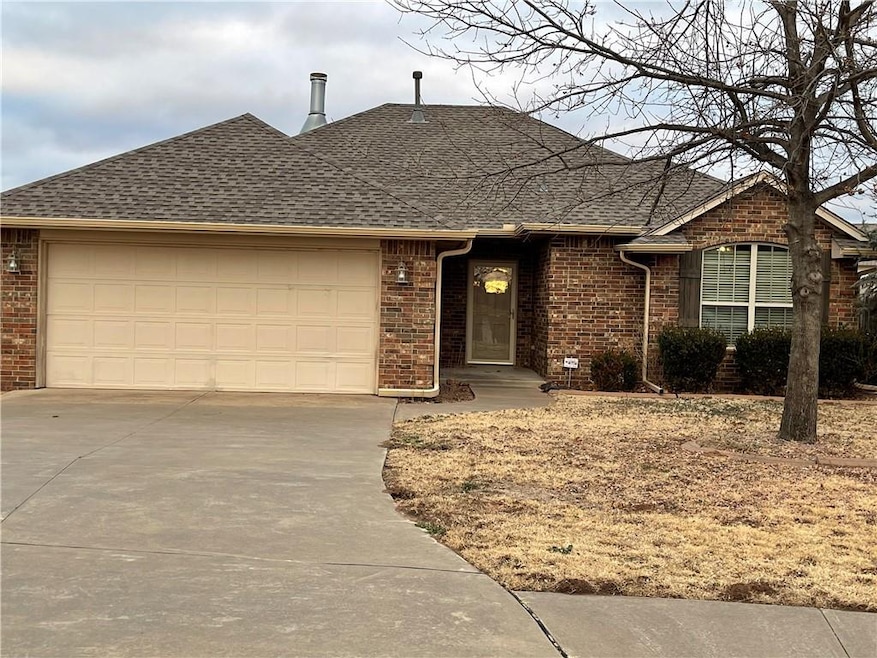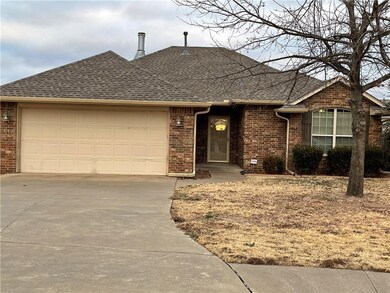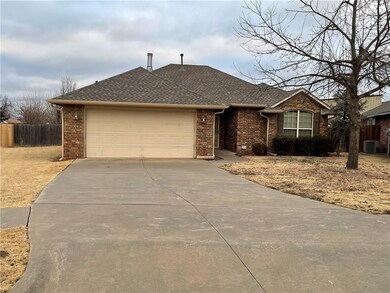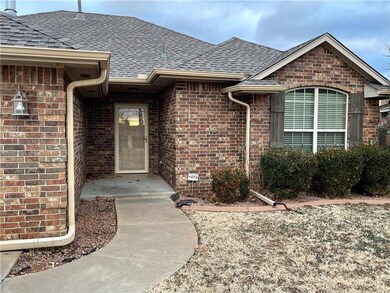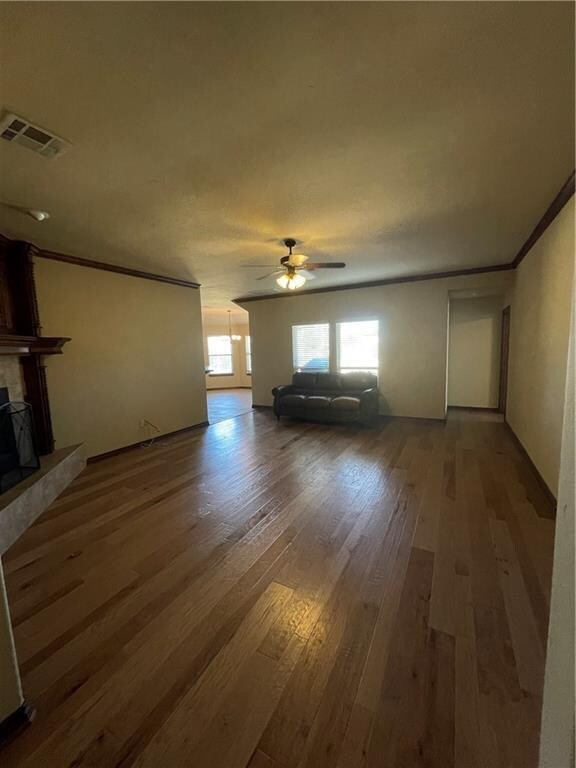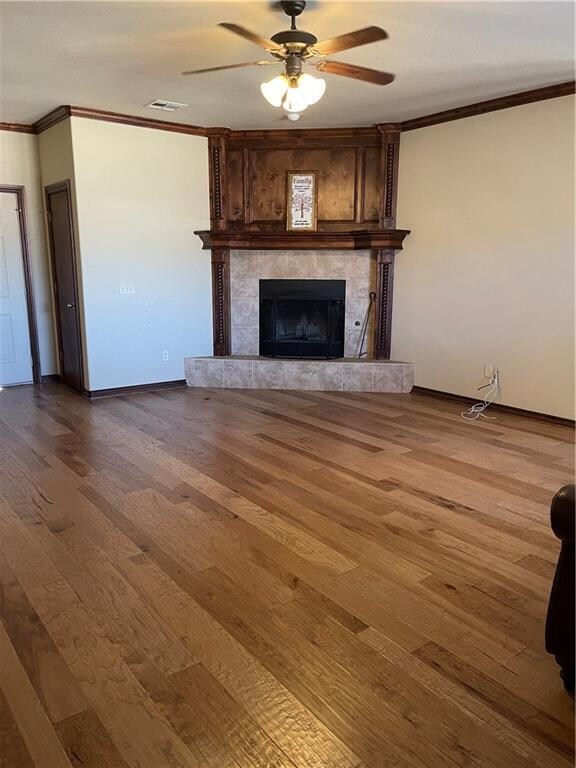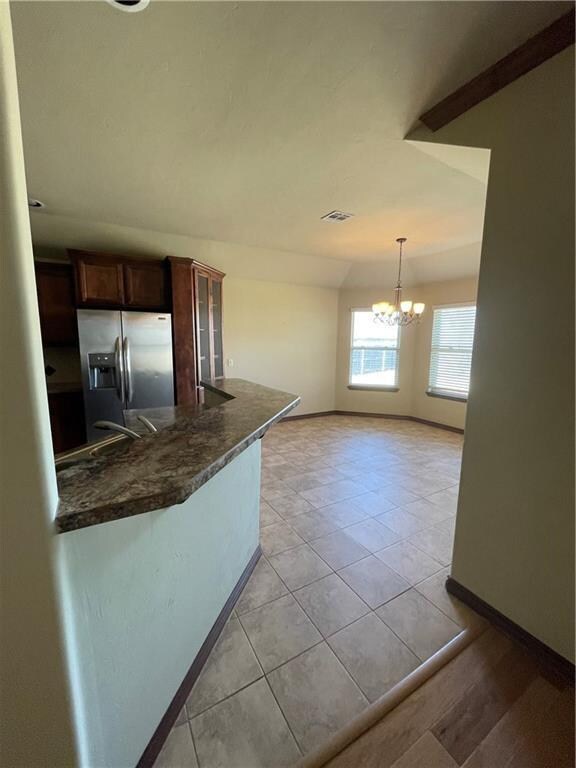
1241 W Shannon Way Ct Mustang, OK 73064
Highlights
- Traditional Architecture
- Wood Flooring
- Cul-De-Sac
- Mustang Lakehoma Elementary School Rated A-
- Covered patio or porch
- 2 Car Attached Garage
About This Home
As of March 2022Wonderful 3 bedroom, 2 bath home, opens to a large living room with great view to the spacious backyard. Master bedroom is separate from other rooms, it has a large closet and nice size bathroom. The other 2 bedrooms on the other side of living room, with a bathroom in hallway they share. Kitchen is nice size with large dinning area, nice size pantry. This home is in the sought after Mustang School District, make a appointment to see this house today! (Refrigerator can stay) home had new roof in late 2020. Highest and best by 7 p.m. Feb. 19th 2022.
Home Details
Home Type
- Single Family
Est. Annual Taxes
- $2,386
Year Built
- Built in 2010
Lot Details
- 8,729 Sq Ft Lot
- Cul-De-Sac
- Wood Fence
HOA Fees
- $10 Monthly HOA Fees
Parking
- 2 Car Attached Garage
- Garage Door Opener
- Driveway
Home Design
- Traditional Architecture
- Slab Foundation
- Brick Frame
- Composition Roof
Interior Spaces
- 1,583 Sq Ft Home
- 1-Story Property
- Ceiling Fan
- Gas Log Fireplace
- Inside Utility
- Laundry Room
- Fire and Smoke Detector
Kitchen
- Electric Oven
- Electric Range
- Free-Standing Range
- Dishwasher
- Wood Stained Kitchen Cabinets
- Disposal
Flooring
- Wood
- Carpet
- Tile
Bedrooms and Bathrooms
- 3 Bedrooms
- 2 Full Bathrooms
Outdoor Features
- Covered patio or porch
- Outbuilding
- Rain Gutters
Schools
- Mustang Lakehoma Elementary School
- Mustang Middle School
- Mustang High School
Utilities
- Central Heating and Cooling System
- Water Heater
Community Details
- Association fees include maintenance
- Mandatory home owners association
Listing and Financial Details
- Legal Lot and Block 5 / 7
Ownership History
Purchase Details
Home Financials for this Owner
Home Financials are based on the most recent Mortgage that was taken out on this home.Purchase Details
Home Financials for this Owner
Home Financials are based on the most recent Mortgage that was taken out on this home.Purchase Details
Home Financials for this Owner
Home Financials are based on the most recent Mortgage that was taken out on this home.Purchase Details
Home Financials for this Owner
Home Financials are based on the most recent Mortgage that was taken out on this home.Purchase Details
Home Financials for this Owner
Home Financials are based on the most recent Mortgage that was taken out on this home.Purchase Details
Home Financials for this Owner
Home Financials are based on the most recent Mortgage that was taken out on this home.Similar Homes in Mustang, OK
Home Values in the Area
Average Home Value in this Area
Purchase History
| Date | Type | Sale Price | Title Company |
|---|---|---|---|
| Personal Reps Deed | $215,000 | Chicago Title | |
| Personal Reps Deed | $215,000 | Chicago Title | |
| Warranty Deed | $159,000 | American Eagle Title Group | |
| Warranty Deed | -- | Oklahoma Land Title Services | |
| Warranty Deed | $146,500 | Fatco | |
| Warranty Deed | $18,000 | Capitol Abstract & Title Co |
Mortgage History
| Date | Status | Loan Amount | Loan Type |
|---|---|---|---|
| Open | $206,680 | New Conventional | |
| Closed | $206,680 | New Conventional | |
| Previous Owner | $155,923 | FHA | |
| Previous Owner | $133,000 | No Value Available | |
| Previous Owner | $143,846 | FHA | |
| Previous Owner | $131,097 | Small Business Administration |
Property History
| Date | Event | Price | Change | Sq Ft Price |
|---|---|---|---|---|
| 03/21/2022 03/21/22 | Sold | $215,000 | +2.4% | $136 / Sq Ft |
| 02/19/2022 02/19/22 | Pending | -- | -- | -- |
| 02/17/2022 02/17/22 | For Sale | $210,000 | +32.2% | $133 / Sq Ft |
| 06/12/2018 06/12/18 | Sold | $158,800 | 0.0% | $100 / Sq Ft |
| 05/16/2018 05/16/18 | Pending | -- | -- | -- |
| 04/27/2018 04/27/18 | For Sale | $158,800 | -- | $100 / Sq Ft |
Tax History Compared to Growth
Tax History
| Year | Tax Paid | Tax Assessment Tax Assessment Total Assessment is a certain percentage of the fair market value that is determined by local assessors to be the total taxable value of land and additions on the property. | Land | Improvement |
|---|---|---|---|---|
| 2024 | $2,386 | $25,666 | $2,760 | $22,906 |
| 2023 | $2,386 | $24,919 | $2,760 | $22,159 |
| 2022 | $1,838 | $19,199 | $2,760 | $16,439 |
| 2021 | $1,788 | $18,640 | $2,760 | $15,880 |
| 2020 | $1,744 | $18,097 | $2,760 | $15,337 |
| 2019 | $1,846 | $18,097 | $2,760 | $15,337 |
| 2018 | $1,778 | $17,055 | $2,760 | $14,295 |
| 2017 | $1,654 | $17,055 | $2,760 | $14,295 |
| 2016 | $1,634 | $17,334 | $2,760 | $14,574 |
| 2015 | $1,780 | $16,339 | $2,760 | $13,579 |
| 2014 | $1,780 | $18,139 | $2,760 | $15,379 |
Agents Affiliated with this Home
-
A
Seller's Agent in 2022
Andrea Barnes
Elite Realty Team LLC
(405) 388-7219
2 in this area
20 Total Sales
-

Buyer's Agent in 2022
Susan Woodward-Owens
RE/MAX
(405) 210-9776
7 in this area
54 Total Sales
-

Seller's Agent in 2018
Douglas Bergman
Vawter Real Estate Inc
(405) 833-0717
60 Total Sales
-
Z
Seller Co-Listing Agent in 2018
Zachary Stevens
Vault Realty, LLC
(918) 269-3479
64 Total Sales
Map
Source: MLSOK
MLS Number: 995242
APN: 090103538
- 1201 W Churchill Way
- 1107 W Windsor Way
- 520 S Owen Dr
- 320 N Jasper Way
- 609 N Centennial Way
- 312 N Sam Houston
- 1308 W Harvard Way
- 1316 W Harvard Way
- 5700 Copper Stone Ct
- 600 N Songbird Way
- 913 N Centennial Way
- 915 S Lariat Dr
- 1401 W Harvard Way
- 1208 W Flowering Peach Way
- 1005 N Kirk Way
- 1425 W Harvard Way
- 913 N Barn Hill Way
- 809 W Cabillo Way
- 601 N Chisholm Trail Way
- 501 N Cherokee Way
