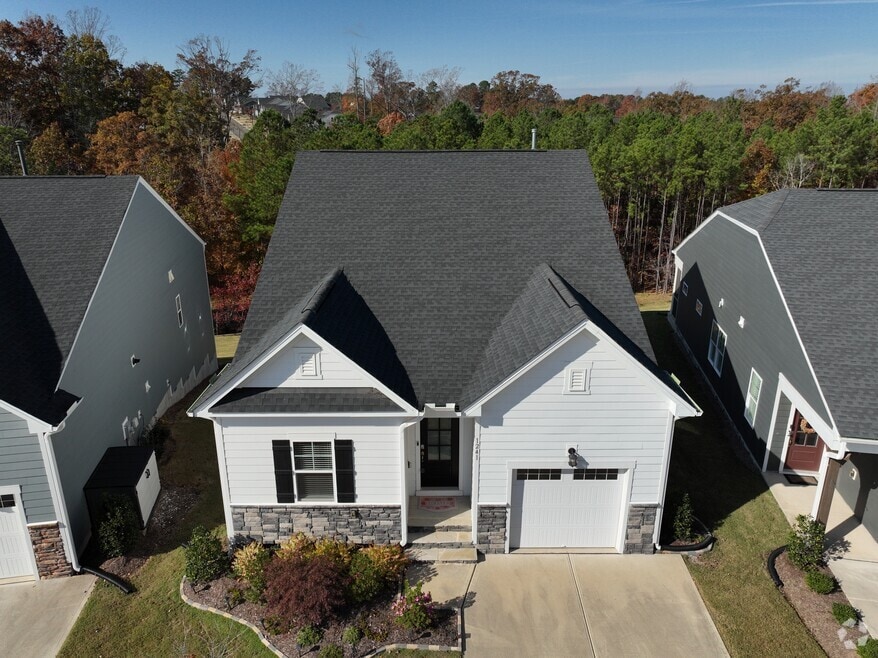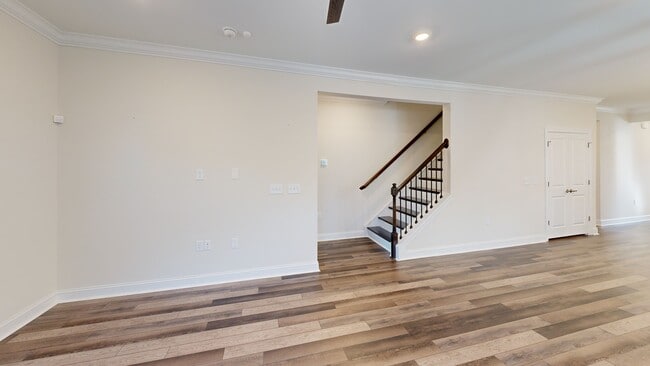
1241 White Flint Cir Durham, NC 27703
Eastern Durham NeighborhoodEstimated payment $3,370/month
Highlights
- Hot Property
- Lap Pool
- Open Floorplan
- Fitness Center
- Active Adult
- Clubhouse
About This Home
Discover peaceful, low-maintenance living in this beautifully maintained, nearly new home in highly sought-after Fendol Farms. Built just 2 years ago, this 3-bedroom, 3-bath retreat blends comfort, style, and convenience—all in a vibrant 55+ community full of amenities.
Start your mornings on the spacious screened porch and deck, where you'll sip coffee overlooking a private wooded backdrop. Inside, the open-concept main level features soaring ceilings, elegant crown molding, and an inviting layout perfect for everyday living and entertaining. The gourmet kitchen shines with a large island, gas range, granite countertops, pull-out drawers, and a refrigerator that stays. Two main-floor bedrooms include a generously sized guest room and a serene owner's suite with tray ceiling, walk-in closet, dual vanities, and a tiled walk-in shower with built-in bench. The upstairs loft, complete with its own bedroom and full bath, offers endless flexibility—ideal for visiting family, a home office, hobby space, or a private getaway. Enjoy true lock-and-leave convenience with lawn care included and easy access to the Fendol Farms clubhouse and resort-style amenities: swimming pool, fitness center, pickleball & tennis courts, bocce ball, billiards, social clubs, dog park, community garden, and more. Additional features include a walk-in crawl space for extra storage, plus a brand-new Maytag washer and dryer and refrigerator—all included.
All of this just 10 minutes to RDU Airport and moments from Brier Creek shopping, dining, and medical. If you're ready for comfort, community, and low-maintenance living, this is the one. Schedule your private tour today and step into life at Fendol Farms.
Home Details
Home Type
- Single Family
Year Built
- Built in 2022
Lot Details
- 5,227 Sq Ft Lot
- Landscaped with Trees
- Back Yard
HOA Fees
- $300 Monthly HOA Fees
Parking
- 1 Car Attached Garage
- Front Facing Garage
Home Design
- 2-Story Property
- Brick or Stone Mason
- Raised Foundation
- Architectural Shingle Roof
- Stone
Interior Spaces
- 1,993 Sq Ft Home
- Open Floorplan
- Crown Molding
- Tray Ceiling
- Smooth Ceilings
- High Ceiling
- Ceiling Fan
- Recessed Lighting
- Double Pane Windows
- Insulated Windows
- Blinds
- Entrance Foyer
- Family Room
- L-Shaped Dining Room
- Loft
- Screened Porch
Kitchen
- Eat-In Kitchen
- Free-Standing Gas Oven
- Microwave
- Ice Maker
- ENERGY STAR Qualified Dishwasher
- Stainless Steel Appliances
- Smart Appliances
- Kitchen Island
- Quartz Countertops
Flooring
- Carpet
- Luxury Vinyl Tile
Bedrooms and Bathrooms
- 3 Bedrooms | 2 Main Level Bedrooms
- Primary Bedroom on Main
- Walk-In Closet
- 3 Full Bathrooms
- Private Water Closet
- Separate Shower in Primary Bathroom
- Separate Shower
Laundry
- Laundry Room
- Laundry on lower level
- Dryer
- Washer
Accessible Home Design
- Accessible Bedroom
- Central Living Area
- Accessible Closets
- Accessible Washer and Dryer
- Handicap Accessible
Pool
- Lap Pool
- In Ground Pool
- In Ground Spa
Outdoor Features
- Deck
- Rain Gutters
Location
- Property is near a clubhouse
Schools
- Spring Valley Elementary School
- Neal Middle School
- Southern High School
Utilities
- Central Air
- Heating System Uses Gas
- Heating System Uses Natural Gas
- Natural Gas Connected
- Tankless Water Heater
- High Speed Internet
- Phone Available
- Cable TV Available
Listing and Financial Details
- Assessor Parcel Number 0860-20-6022
Community Details
Overview
- Active Adult
- Association fees include cable TV, internet, ground maintenance, snow removal
- Fendol Farms Association, Phone Number (984) 219-1116
- Fendol Farms Community
- Fendol Farms Subdivision
- Maintained Community
- Community Parking
Amenities
- Picnic Area
- Clubhouse
- Game Room
- Meeting Room
- Recreation Room
Recreation
- Tennis Courts
- Sport Court
- Racquetball
- Shuffleboard Court
- Community Playground
- Fitness Center
- Community Pool
- Community Spa
- Dog Park
- Jogging Path
- Trails
3D Interior and Exterior Tours
Floorplans
Map
Home Values in the Area
Average Home Value in this Area
Tax History
| Year | Tax Paid | Tax Assessment Tax Assessment Total Assessment is a certain percentage of the fair market value that is determined by local assessors to be the total taxable value of land and additions on the property. | Land | Improvement |
|---|---|---|---|---|
| 2025 | $4,662 | $470,263 | $98,000 | $372,263 |
| 2024 | $3,763 | $269,734 | $70,062 | $199,672 |
| 2023 | $3,533 | $269,734 | $70,062 | $199,672 |
| 2022 | $897 | $70,062 | $70,062 | $0 |
| 2021 | $893 | $70,062 | $70,062 | $0 |
| 2020 | $872 | $70,062 | $70,062 | $0 |
| 2019 | $872 | $70,062 | $70,062 | $0 |
Property History
| Date | Event | Price | List to Sale | Price per Sq Ft | Prior Sale |
|---|---|---|---|---|---|
| 10/09/2025 10/09/25 | For Sale | $510,000 | 0.0% | $256 / Sq Ft | |
| 09/08/2025 09/08/25 | For Rent | $2,500 | 0.0% | -- | |
| 12/14/2023 12/14/23 | Off Market | $419,635 | -- | -- | |
| 04/06/2023 04/06/23 | Sold | $419,635 | 0.0% | $219 / Sq Ft | View Prior Sale |
| 02/28/2023 02/28/23 | Pending | -- | -- | -- | |
| 02/24/2023 02/24/23 | Price Changed | $419,635 | +1.2% | $219 / Sq Ft | |
| 02/20/2023 02/20/23 | For Sale | $414,635 | -- | $216 / Sq Ft |
Purchase History
| Date | Type | Sale Price | Title Company |
|---|---|---|---|
| Special Warranty Deed | $420,000 | -- | |
| Warranty Deed | $113,500 | -- |
Mortgage History
| Date | Status | Loan Amount | Loan Type |
|---|---|---|---|
| Open | $219,635 | New Conventional |
About the Listing Agent

For over 30 years, Marti Hampton has led one of the most respected real estate teams in the nation, closing over $4 billion in home sales and helping more than 10,000 buyers and sellers across the Triangle achieve their real estate goals. Her unmatched track record, local expertise, and relentless commitment to excellence have made the Marti Hampton Team a trusted name in Raleigh-Durham real estate.
Backed by decades of experience and powered by innovative marketing, cutting-edge
Marti's Other Listings
Source: Doorify MLS
MLS Number: 10126650
APN: 224378
- 1411 Farm Leaf Dr
- 1220 Salford Ct
- 1413 Everton Ave
- 1113 Blackthorn Ln
- 1111 Blackthorn Ln
- 1411 Everton Ave
- SINGLE FAMILY | Capri Plan at The Courtyards at Oak Grove - Single Family Homes
- TOWNHOME | Cambridge Plan at The Courtyards at Oak Grove - Townhomes
- SINGLE FAMILY | Palazzo Plan at The Courtyards at Oak Grove - Single Family Homes
- CARRIAGE | Cambridge Plan at The Courtyards at Oak Grove - Single Family Homes
- CARRIAGE | Gladstone Plan at The Courtyards at Oak Grove - Single Family Homes
- TOWNHOME | Oxford Plan at The Courtyards at Oak Grove - Townhomes
- SINGLE FAMILY | Promenade Plan at The Courtyards at Oak Grove - Single Family Homes
- SINGLE FAMILY | Portico Plan at The Courtyards at Oak Grove - Single Family Homes
- SINGLE FAMILY | Torino Plan at The Courtyards at Oak Grove - Single Family Homes
- SINGLE FAMILY | Verona Plan at The Courtyards at Oak Grove - Single Family Homes
- CARRIAGE | Rockaway Plan at The Courtyards at Oak Grove - Single Family Homes
- CARRIAGE | Kingston Plan at The Courtyards at Oak Grove - Single Family Homes
- 1205 Ballerina Ln
- 1001 Honey Bee Ct Unit 419
- 3012 Everton Ave
- 519 Brittany Ct
- 1 Parker Pond Ct
- 4000 Kidd Place
- 1007 Blissful Waters St
- 1607 Olive Branch Rd
- 3512 Pelican Ln
- 3502 Pelican Ln
- 422 Holly Blossom Dr
- 3001 Worthy Way
- 309 Carthage Ct
- 1003 Shovelhead Dr
- 1103 Alfonso Ln Unit Dt-E2
- 1103 Alfonso Ln Unit Th-D1
- 1103 Alfonso Ln Unit Dt-D2
- 507 Toffeemen Dr
- 2612 Teermark Ln
- 1201 Cosmic Dr
- 326 Acorn Hollow Place
- 5706 Woodlawn Dr





