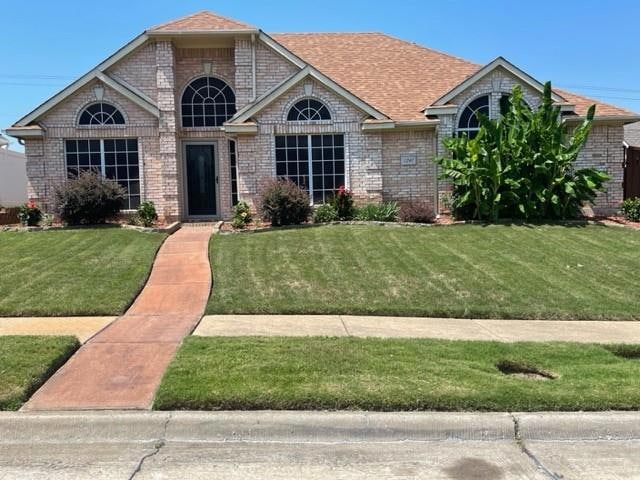
1241 Wild Cherry Dr Carrollton, TX 75010
Oak Hills NeighborhoodHighlights
- Vaulted Ceiling
- Traditional Architecture
- Walk-In Closet
- Polser Elementary School Rated A
- 2 Car Attached Garage
- Kitchen Island
About This Home
As of October 2024JUST REDUCED. SELLER IS CONTRIBUTING $2000 TOWARDS BUYER'S CLOSING. THIS IS AN ABSOLUTE STEAL FOR SOME LUCKY BUYER!! ACTUAL SQUARE FOOTAGE IS APPROXIMATELY 3200 SQ FT, NOT 2754 THAT'S REFLECTED FROM THE TAX ASSESSOR!! DON'T MISS OUT ON THIS WONDERFUL, IMMACULATE 4 BEDROOM, 3 LIVING ROOM, FORMAL DINING GEM! THIS BEAUTY COMES EQUIPPED WITH WOOD, TILE AND COBBLESTONE FLOORING, VAULTED CEILINGS WITH CROWN MOLDING, CEILING FANS, STAINLESS STEEL APPLIANCES, SPRINKLER SYSTEM AND WIRED FOR SECURITY SYSTEM! LARGE KITCHEN WITH GRANITE COUNTERTOP, ISLAND, BUILT IN OVEN AND MICROWAVE. THE PATIO HAS BEEN EXPANDED ENORMOUSLY WITH BEAUTIFUL DECORATIVE STAMPED CONCRETE TO ACCOMODATE THOSE JOYFUL BACKYARD FAMILY GATHERINGS. THERE ARE PLENTY OF STORES AND RESTAURANTS FOR SHOPPING AND DINING. NICELY MANICURED LAWN REALLY CONTRIBUTES TO THE BEAUTY OF THIS MAGNIFICENT HOME. CAN WALK TO SCHOOL! PRESIDENT GEORGE BUSH EXPRESSWAY, HWY 121 AND I-35 ARE EASY AND QUICKLY ACCESSIBLE.
Last Agent to Sell the Property
Smith & Associates Realty Brokerage Phone: 214-676-3381 License #0353788 Listed on: 09/26/2024
Home Details
Home Type
- Single Family
Est. Annual Taxes
- $10,106
Year Built
- Built in 1993
Lot Details
- Gated Home
- Wood Fence
- Back Yard
Parking
- 2 Car Attached Garage
- Alley Access
Home Design
- Traditional Architecture
- Brick Exterior Construction
Interior Spaces
- 2,754 Sq Ft Home
- 1-Story Property
- Vaulted Ceiling
- Fireplace With Gas Starter
- Dryer
Kitchen
- Electric Oven
- Electric Range
- Dishwasher
- Kitchen Island
- Disposal
Bedrooms and Bathrooms
- 4 Bedrooms
- Walk-In Closet
- 2 Full Bathrooms
Schools
- Polser Elementary School
- Hebron High School
Utilities
- Cable TV Available
Community Details
- Oak Hills Sec 3 Subdivision
Listing and Financial Details
- Legal Lot and Block 15 / 1
- Assessor Parcel Number R120716
Ownership History
Purchase Details
Purchase Details
Home Financials for this Owner
Home Financials are based on the most recent Mortgage that was taken out on this home.Purchase Details
Home Financials for this Owner
Home Financials are based on the most recent Mortgage that was taken out on this home.Purchase Details
Home Financials for this Owner
Home Financials are based on the most recent Mortgage that was taken out on this home.Similar Homes in Carrollton, TX
Home Values in the Area
Average Home Value in this Area
Purchase History
| Date | Type | Sale Price | Title Company |
|---|---|---|---|
| Warranty Deed | -- | None Listed On Document | |
| Warranty Deed | -- | -- | |
| Warranty Deed | -- | -- | |
| Warranty Deed | -- | -- |
Mortgage History
| Date | Status | Loan Amount | Loan Type |
|---|---|---|---|
| Previous Owner | $114,000 | Unknown | |
| Previous Owner | $133,950 | No Value Available | |
| Previous Owner | $133,000 | No Value Available | |
| Previous Owner | $108,000 | No Value Available |
Property History
| Date | Event | Price | Change | Sq Ft Price |
|---|---|---|---|---|
| 10/11/2024 10/11/24 | Sold | -- | -- | -- |
| 09/30/2024 09/30/24 | Pending | -- | -- | -- |
| 09/26/2024 09/26/24 | For Sale | $495,000 | -- | $180 / Sq Ft |
Tax History Compared to Growth
Tax History
| Year | Tax Paid | Tax Assessment Tax Assessment Total Assessment is a certain percentage of the fair market value that is determined by local assessors to be the total taxable value of land and additions on the property. | Land | Improvement |
|---|---|---|---|---|
| 2025 | $9,324 | $490,717 | $98,014 | $392,703 |
| 2024 | $9,324 | $505,542 | $98,014 | $407,528 |
| 2023 | $10,106 | $539,462 | $98,014 | $441,448 |
| 2022 | $9,177 | $455,023 | $98,014 | $357,009 |
| 2021 | $8,548 | $395,788 | $63,009 | $332,779 |
| 2020 | $7,717 | $358,474 | $63,009 | $295,465 |
| 2019 | $7,832 | $351,538 | $63,009 | $288,529 |
| 2018 | $7,726 | $344,126 | $63,009 | $281,117 |
| 2017 | $7,429 | $326,986 | $56,358 | $270,628 |
| 2016 | $7,341 | $295,827 | $56,358 | $239,469 |
| 2015 | $5,873 | $270,118 | $40,956 | $229,162 |
| 2014 | $5,873 | $248,394 | $40,956 | $207,438 |
| 2013 | -- | $223,695 | $40,956 | $182,739 |
Agents Affiliated with this Home
-
B
Seller's Agent in 2024
Bob Smith
Smith & Associates Realty
(972) 414-3924
1 in this area
33 Total Sales
-

Buyer's Agent in 2024
Benjamin Lotzer
HomeSmart Stars
(469) 231-3338
1 in this area
14 Total Sales
Map
Source: North Texas Real Estate Information Systems (NTREIS)
MLS Number: 20739736
APN: R120716
- 1216 Morgan Lefay Ln
- 2328 Maidens Castle Dr
- 2336 Round Mountain Cir
- 1129 Wild Cherry Dr
- 4000 Rolling Oaks Dr
- 1112 Wild Cherry Dr
- 1218 Sir Malory Ln
- 1107 Emily Ln
- 4017 Black Oak Dr
- 1115 Holly Dr
- 1113 Holly Dr
- 4025 Randall Ln
- 1109 Holly Dr
- 1209 Queen Peggy Ln
- 1309 Ponderosa Pine Ln
- 1221 Dame Susan Ln
- 2420 Damsel Katie Dr
- 2415 Damsel Katie Dr
- 1121 Lady Carol Ln
- 3819 Silver Maple Dr






