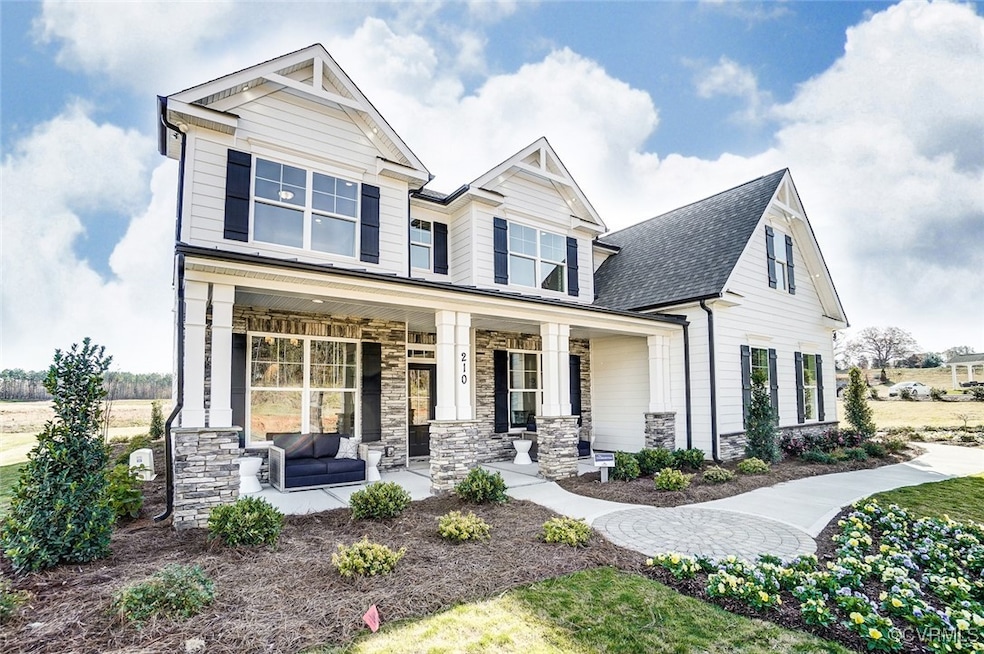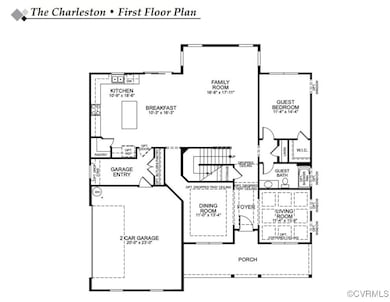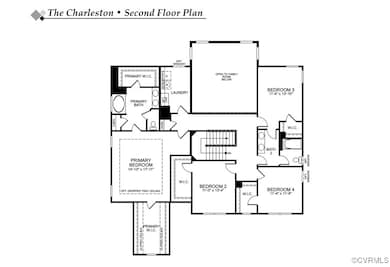
12410 Coalboro Rd Chesterfield, VA 23838
South Chesterfield County NeighborhoodEstimated payment $4,901/month
Highlights
- New Construction
- 2.49 Acre Lot
- Separate Formal Living Room
- Cosby High School Rated A
- Main Floor Bedroom
- High Ceiling
About This Home
This home is TO BE BUILT. The Charleston is a two-story home featuring 5 bedrooms, 3 baths, and a first-floor guest suite. The first floor features a formal living and dining room directly off of the foyer, a spacious kitchen with an island and pantry open to an adjoining dining area and the two-story family room. A guest suite featuring an ensuite bath and walk-in closet. An oversized entry from the garage and a front porch complete the first floor. On the second floor, you’ll find the primary suite featuring a dual walk-in closet and an ensuite bath with double vanity. All three additional bedrooms with walk-in closets. A large, second-floor laundry room and an additional full bath complete the look. Options available to personalize your home include a covered porch, sunroom or screen porch, second laundry room on the first floor, alternate designer kitchen layout with walk-in pantry, optional butler's pantry, study with French doors in lieu of the formal living room, optional loft or bonus room, a Jack and Jill bath, plus an additional bath upstairs. Coalboro Estates is a charming single-family community offering lots ranging in size from 2 to 27 acres in the Cosby High School district! Colaboro Estates offers easy access to area shopping and dining on the Hull Street corridor, and easy access to the city. Come see what makes this community a one of a kind place to call home!
Listing Agent
Keller Williams Realty Brokerage Phone: 804-539-7524 License #0225211821 Listed on: 03/13/2025

Home Details
Home Type
- Single Family
Year Built
- Built in 2025 | New Construction
Parking
- 2 Car Attached Garage
- Rear-Facing Garage
- Garage Door Opener
- Driveway
Home Design
- Home to be built
- Frame Construction
- Vinyl Siding
Interior Spaces
- 3,483 Sq Ft Home
- 2-Story Property
- High Ceiling
- Separate Formal Living Room
- Dining Area
- Crawl Space
Kitchen
- Eat-In Kitchen
- Walk-In Pantry
- Kitchen Island
- Granite Countertops
Flooring
- Partially Carpeted
- Vinyl
Bedrooms and Bathrooms
- 5 Bedrooms
- Main Floor Bedroom
- En-Suite Primary Bedroom
- Walk-In Closet
- 3 Full Bathrooms
- Double Vanity
Laundry
- Laundry Room
- Washer and Dryer Hookup
Schools
- Grange Hall Elementary School
- Bailey Bridge Middle School
- Cosby High School
Utilities
- Forced Air Heating and Cooling System
- Well
- Water Heater
- Septic Tank
Additional Features
- Front Porch
- 2.49 Acre Lot
Listing and Financial Details
- Tax Lot 04-01
- Assessor Parcel Number 703645721200000
Map
Home Values in the Area
Average Home Value in this Area
Property History
| Date | Event | Price | Change | Sq Ft Price |
|---|---|---|---|---|
| 08/21/2025 08/21/25 | Price Changed | $764,990 | -3.8% | $220 / Sq Ft |
| 03/13/2025 03/13/25 | For Sale | $794,990 | -- | $228 / Sq Ft |
Similar Homes in Chesterfield, VA
Source: Central Virginia Regional MLS
MLS Number: 2506253
- 12320 Coalboro Rd
- 12506 Coalboro Rd
- 12512 Coalboro Rd
- Roanoke Plan at Coalboro Estates
- Edgefield Plan at Coalboro Estates
- Charleston Plan at Coalboro Estates
- McDowell Plan at Coalboro Estates
- Caldwell Plan at Coalboro Estates
- Waverly Plan at Coalboro Estates
- Asheboro Plan at Coalboro Estates
- Davidson Plan at Coalboro Estates
- 18500 River Rd
- 11601 Black Rd
- 11451 Black Rd
- 11121 Coalboro Rd
- 19321 River Rd
- 10700 Beaver Bridge Rd
- 10601 Beaver Bridge Rd
- 15210 River Rd
- 11820 Winterpock Rd
- 16005 Abelson Way
- 8757 Whitman Dr
- 8753 Whitman Dr
- 8513 Payter Ct
- 18101 Golden Bear Trace
- 17412 Trevino Pkwy
- 18633 Palisades Ridge
- 15560 Cosby Village Ave
- 18754 Palisades Ridge
- 7300 Southwind Dr
- 18218 Twin Falls Ln
- 15356 Oasis Sun Way
- 15390 Oasis Sun Alley
- 7420 Ashlake Pkwy
- 14711 Hancock Crest Way
- 14647 Hancock Towns Dr Unit P-6
- 14619 Hancock Towns Dr
- 14607 Hancock Towns Dr
- 6454 Cassia Loop
- 7304 Hancock Towns Ln Unit A-4


