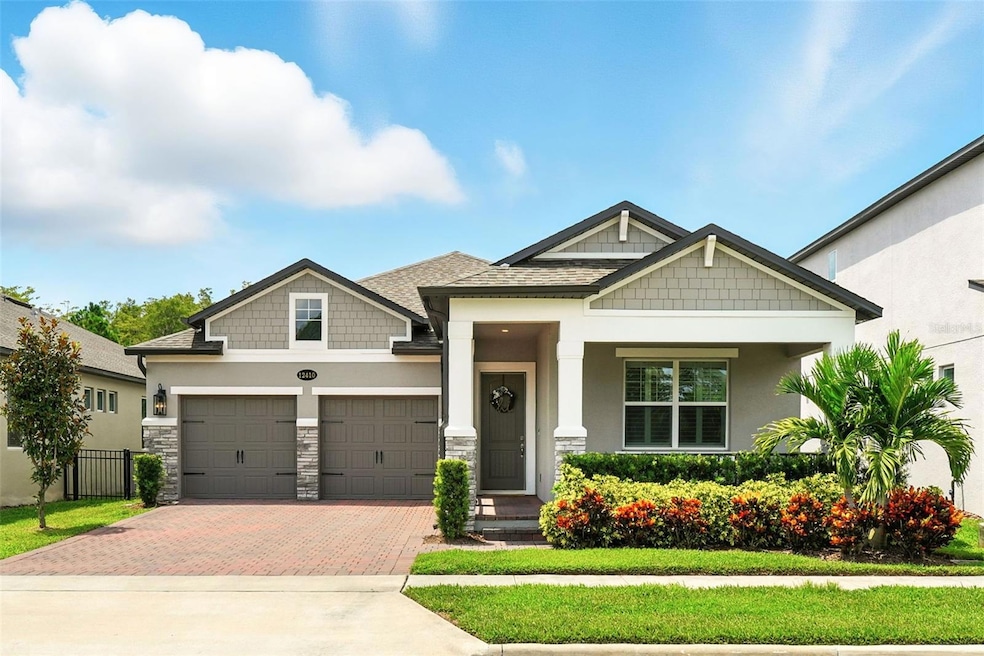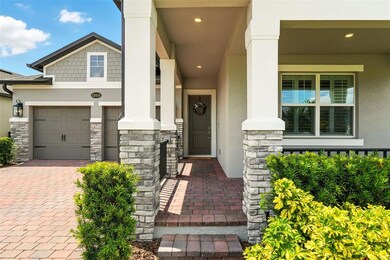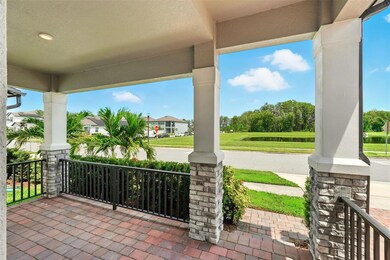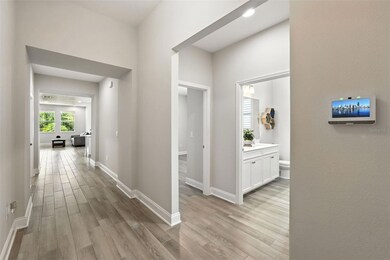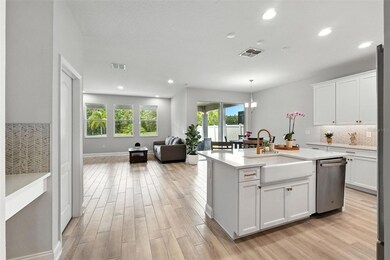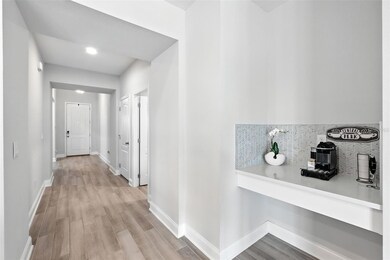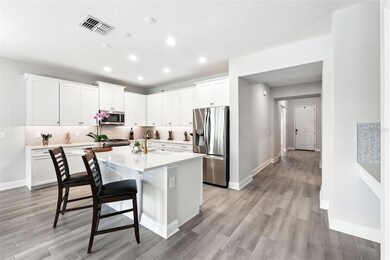12410 Encore at Ovation Way Winter Garden, FL 34787
Estimated payment $4,235/month
Highlights
- Fitness Center
- Open Floorplan
- Clubhouse
- Water Spring Elementary School Rated A-
- Craftsman Architecture
- Attic
About This Home
Welcome to this impeccably maintained single-story home with water and conservation views in the desirable Encore at Ovation. Offering three bedrooms and two baths, this thoughtfully designed residence features an open-concept layout ideal for everyday living and entertaining. Charming curb appeal includes a welcoming front porch, shaker-shingle accents, stone details and carriage-style garage doors. Inside, the chef’s kitchen boasts a spacious island, an upgraded apron-front farmhouse sink, and a natural gas stove combining style with everyday functionality. The island overlooks the kitchen-dining area, family room and extended covered lanai, all designed to maximize the serene water views. Meticulous tile flooring throughout enhances the home’s elegant and low-maintenance design. The private owner’s suite offers a spa-inspired bath with dual vanities, a soaking tub, a separate shower, and a generous walk-in closet. Two secondary bedrooms share a full hall bath on the opposite side of the home, while a spacious laundry room offers added efficiency. Modern conveniences include fiber-optic internet, a security system, and exterior cameras, providing seamless connectivity and effortless smart home living. In the sought-after Encore at Ovation community, residents enjoy resort-style amenities including a clubhouse, fitness center, sparkling pool and lawn maintenance services. With shopping, dining and entertainment just minutes away, lifestyle and comfort come together effortlessly. Don’t miss this opportunity to own a move-in-ready home in a prime location minutes from Disney!
Listing Agent
PREMIER SOTHEBY'S INTL. REALTY Brokerage Phone: 407-644-3295 License #3473679 Listed on: 09/01/2025

Home Details
Home Type
- Single Family
Est. Annual Taxes
- $7,965
Year Built
- Built in 2022
Lot Details
- 6,250 Sq Ft Lot
- East Facing Home
- Metered Sprinkler System
- Property is zoned PUD
HOA Fees
- $192 Monthly HOA Fees
Parking
- 2 Car Attached Garage
- Garage Door Opener
Home Design
- Craftsman Architecture
- Block Foundation
- Slab Foundation
- Shingle Roof
- Block Exterior
Interior Spaces
- 1,860 Sq Ft Home
- 1-Story Property
- Open Floorplan
- High Ceiling
- Shutters
- Sliding Doors
- Family Room Off Kitchen
- Living Room
- Dining Room
- Inside Utility
- Ceramic Tile Flooring
- Fire and Smoke Detector
- Attic
Kitchen
- Range
- Microwave
- Dishwasher
- Solid Surface Countertops
- Farmhouse Sink
- Disposal
Bedrooms and Bathrooms
- 3 Bedrooms
- Split Bedroom Floorplan
- Walk-In Closet
- 2 Full Bathrooms
- Soaking Tub
Laundry
- Laundry Room
- Dryer
- Washer
Outdoor Features
- Covered Patio or Porch
Schools
- Water Spring Elementary School
- Water Spring Middle School
- Horizon High School
Utilities
- Central Heating and Cooling System
- Thermostat
- Tankless Water Heater
- Phone Available
- Cable TV Available
Listing and Financial Details
- Visit Down Payment Resource Website
- Tax Lot 141
- Assessor Parcel Number 30-24-27-2352-01-410
Community Details
Overview
- Association fees include pool, ground maintenance, recreational facilities, trash
- Martha Bennett Association
- Visit Association Website
- Built by MI Homes
- Encore At Ovation Subdivision, Ashford Floorplan
- The community has rules related to deed restrictions
- Near Conservation Area
Amenities
- Clubhouse
Recreation
- Recreation Facilities
- Community Playground
- Fitness Center
- Community Pool
Map
Home Values in the Area
Average Home Value in this Area
Tax History
| Year | Tax Paid | Tax Assessment Tax Assessment Total Assessment is a certain percentage of the fair market value that is determined by local assessors to be the total taxable value of land and additions on the property. | Land | Improvement |
|---|---|---|---|---|
| 2025 | $7,650 | $511,581 | -- | -- |
| 2024 | $7,152 | $497,163 | -- | -- |
| 2023 | $7,152 | $469,080 | $125,000 | $344,080 |
| 2022 | $2,151 | $125,000 | $125,000 | $0 |
| 2021 | $396 | $25,000 | $25,000 | $0 |
Property History
| Date | Event | Price | List to Sale | Price per Sq Ft | Prior Sale |
|---|---|---|---|---|---|
| 10/30/2025 10/30/25 | Price Changed | $639,900 | -1.5% | $344 / Sq Ft | |
| 09/01/2025 09/01/25 | For Sale | $649,900 | +8.5% | $349 / Sq Ft | |
| 12/27/2022 12/27/22 | Sold | $599,000 | 0.0% | $323 / Sq Ft | View Prior Sale |
| 12/04/2022 12/04/22 | Pending | -- | -- | -- | |
| 11/28/2022 11/28/22 | Price Changed | $599,000 | -4.8% | $323 / Sq Ft | |
| 11/22/2022 11/22/22 | Price Changed | $629,000 | -5.7% | $339 / Sq Ft | |
| 07/04/2022 07/04/22 | Price Changed | $667,295 | -1.9% | $359 / Sq Ft | |
| 05/24/2022 05/24/22 | Price Changed | $680,295 | +0.3% | $366 / Sq Ft | |
| 05/16/2022 05/16/22 | Price Changed | $678,295 | -1.5% | $365 / Sq Ft | |
| 05/05/2022 05/05/22 | Price Changed | $688,295 | -1.4% | $371 / Sq Ft | |
| 03/25/2022 03/25/22 | For Sale | $698,295 | -- | $376 / Sq Ft |
Purchase History
| Date | Type | Sale Price | Title Company |
|---|---|---|---|
| Warranty Deed | $599,000 | M/I Title |
Mortgage History
| Date | Status | Loan Amount | Loan Type |
|---|---|---|---|
| Open | $612,777 | New Conventional |
Source: Stellar MLS
MLS Number: O6339538
APN: 30-2427-2352-01-410
- 12500 Encore at Ovation Way
- 13837 Lanyard Way
- 13706 Werrington Dr
- 12748 Brodlove Ln
- 13748 Werrington Dr
- 12216 Encore at Ovation Way
- 13900 Lanyard Way
- 13978 Lanyard Way
- 17087 Wynford Ln
- 17071 Wynford Ln
- 13331 Peaceful Melody Dr
- 13335 Peaceful Melody Dr
- 13339 Peaceful Melody Dr
- 13343 Peaceful Melody Dr
- Siesta Key Plan at Lake Star at Ovation - Avenue Collection
- Sandestin Plan at Lake Star at Ovation - Avenue Collection
- Jensen Plan at Lake Star at Ovation - Avenue Collection
- Sebring Plan at Lake Star at Ovation - Avenue Collection
- Wekiva Plan at Lake Star at Ovation - Avenue Collection
- Baldwin Plan at Lake Star at Ovation - Avenue Collection
- 13849 Lanyard Way
- 12748 Brodlove Ln
- 15983 Grafton Way
- 16001 Grafton Way
- 12796 Brodlove Ln
- 13036 Serene Glade Rd
- 13205 Calming Breeze Way
- 13078 Serene Glade Rd
- 13102 Serene Glade Rd
- 13249 Peaceful Melody Dr
- 12172 Plumpton Dr
- 1713 Retreat Cir
- 1436 Retreat Cir Unit ID1280782P
- 1423 Retreat Cir Unit ID1280846P
- 17845 Woodcrest Way
- 1425 Retreat Cir Unit ID1280815P
- 1440 Retreat Cir Unit ID1280827P
- 1514 Retreat Cir Unit ID1280796P
- 1514 Retreat Cir Unit ID1280802P
- 1657 Retreat Cir
