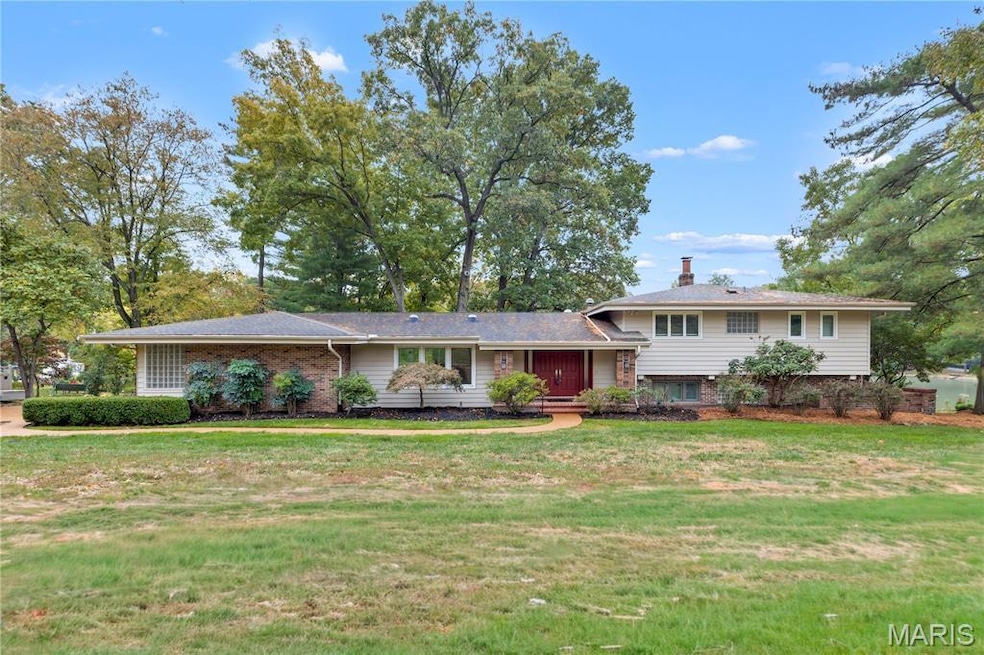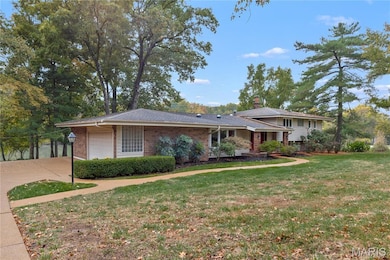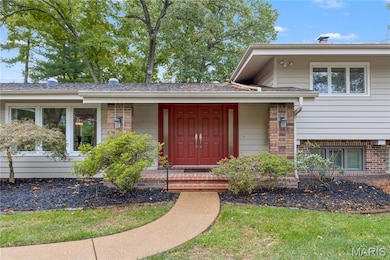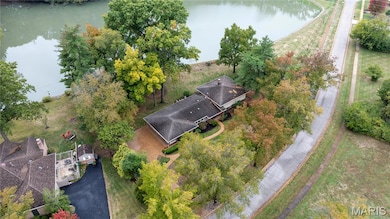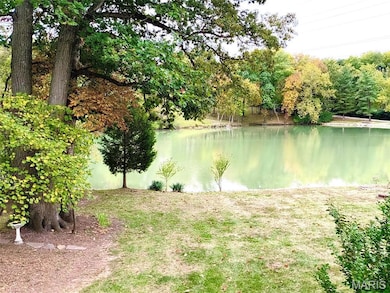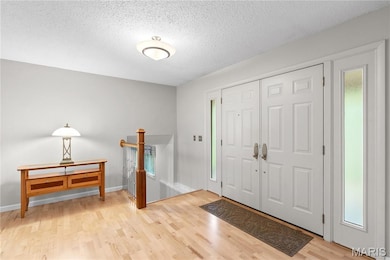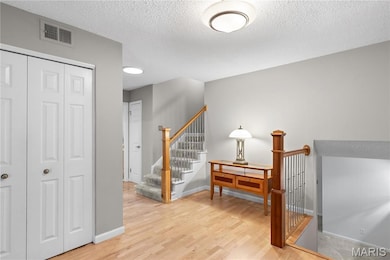12410 Montsouris Dr Saint Louis, MO 63141
Estimated payment $4,700/month
Highlights
- Lake Front
- Fishing
- Community Lake
- Bellerive Elementary School Rated A-
- 0.62 Acre Lot
- Deck
About This Home
Stunning 4-Bedroom, 5-Bath Home with Lake Views in Creve Coeur! Don’t miss this exceptional home overlooking a beautiful lake—perfect for year-round enjoyment with fishing in the summer and ice hockey in the winter. Situated on over half an acre and adjacent to an additional open lot (part of HOA), this property offers rare privacy and space surrounded by serene woods and water. Inside, you’ll find a bright, open living area with large windows framing the peaceful lake views. The kitchen features granite countertops, a center island, tile flooring, and generous storage. Gorgeous wood floors flow throughout most of the home, with soft carpet in the bedrooms for added comfort. The family room offers a cozy wood-burning fireplace and sliding glass doors leading to a composite deck—ideal for relaxing or entertaining while taking in the lake views. Additional highlights include updated bathrooms, a main-floor laundry room with sink and cabinetry, and a spacious garage with room for a workshop. The walkout lower level provides the perfect space for entertaining, fitness, or hobbies, and includes a beautiful wine room designed for showcasing and storing your collection. Enjoy outdoor living at its best on the expansive deck overlooking the water—perfect for grilling, gatherings, or quiet sunsets. Added feature is you can control the thermostat and irrigation sprinklers from your phone using wi-fi. This one-of-a-kind home combines beauty, privacy, and a true connection to nature. Schedule your private showing today! First showings begin on the 5th of November.
Home Details
Home Type
- Single Family
Est. Annual Taxes
- $6,620
Year Built
- Built in 1969
Lot Details
- 0.62 Acre Lot
- Lake Front
- Landscaped
HOA Fees
- $42 Monthly HOA Fees
Parking
- 2 Car Attached Garage
Property Views
- Lake
- Woods
Home Design
- Split Level Home
- Brick Exterior Construction
- Vinyl Siding
Interior Spaces
- Built-In Features
- Bookcases
- Ceiling Fan
- Recessed Lighting
- Wood Burning Fireplace
- Bay Window
- Entrance Foyer
- Family Room with Fireplace
- Open Floorplan
- Workshop
- Storage
- Storm Windows
Kitchen
- Breakfast Bar
- Kitchen Island
- Granite Countertops
Flooring
- Wood
- Carpet
Bedrooms and Bathrooms
- Walk-In Closet
- Double Vanity
Laundry
- Laundry Room
- Laundry on main level
- Sink Near Laundry
Finished Basement
- Walk-Out Basement
- Basement Fills Entire Space Under The House
- Bedroom in Basement
- Finished Basement Bathroom
- Basement Storage
Outdoor Features
- Deck
Schools
- Bellerive Elem. Elementary School
- Northeast Middle School
- Parkway North High School
Utilities
- Two cooling system units
- Forced Air Heating and Cooling System
- Heating System Uses Natural Gas
- 220 Volts
- Cable TV Available
Listing and Financial Details
- Assessor Parcel Number 18O-44-0045
Community Details
Overview
- Association fees include ground maintenance, maintenance parking/roads, common area maintenance, snow removal
- Lac Du Bois Association
- Community Lake
Amenities
- Common Area
Recreation
- Fishing
Map
Home Values in the Area
Average Home Value in this Area
Tax History
| Year | Tax Paid | Tax Assessment Tax Assessment Total Assessment is a certain percentage of the fair market value that is determined by local assessors to be the total taxable value of land and additions on the property. | Land | Improvement |
|---|---|---|---|---|
| 2025 | $6,620 | $131,310 | $63,120 | $68,190 |
| 2024 | $6,620 | $99,170 | $55,200 | $43,970 |
| 2023 | $6,620 | $99,170 | $55,200 | $43,970 |
| 2022 | $6,109 | $84,590 | $47,390 | $37,200 |
| 2021 | $6,054 | $84,590 | $47,390 | $37,200 |
| 2020 | $6,059 | $80,760 | $55,200 | $25,560 |
| 2019 | $5,965 | $80,760 | $55,200 | $25,560 |
| 2018 | $5,579 | $69,750 | $41,060 | $28,690 |
| 2017 | $5,525 | $69,750 | $41,060 | $28,690 |
| 2016 | $5,296 | $64,240 | $31,540 | $32,700 |
| 2015 | $5,523 | $64,240 | $31,540 | $32,700 |
| 2014 | $5,219 | $64,960 | $23,560 | $41,400 |
Property History
| Date | Event | Price | List to Sale | Price per Sq Ft | Prior Sale |
|---|---|---|---|---|---|
| 11/15/2025 11/15/25 | Pending | -- | -- | -- | |
| 11/14/2025 11/14/25 | Price Changed | $779,000 | -2.5% | $239 / Sq Ft | |
| 11/05/2025 11/05/25 | For Sale | $799,000 | +22.9% | $246 / Sq Ft | |
| 07/27/2023 07/27/23 | Sold | -- | -- | -- | View Prior Sale |
| 07/10/2023 07/10/23 | Pending | -- | -- | -- | |
| 07/06/2023 07/06/23 | For Sale | $650,000 | -- | $153 / Sq Ft |
Purchase History
| Date | Type | Sale Price | Title Company |
|---|---|---|---|
| Quit Claim Deed | -- | None Listed On Document | |
| Warranty Deed | -- | Investors Title Company | |
| Interfamily Deed Transfer | -- | -- | |
| Interfamily Deed Transfer | -- | -- |
Mortgage History
| Date | Status | Loan Amount | Loan Type |
|---|---|---|---|
| Previous Owner | $450,000 | New Conventional | |
| Previous Owner | $274,000 | No Value Available |
Source: MARIS MLS
MLS Number: MIS25071767
APN: 18O-44-0045
- 12311 Gaillard Dr
- 12331 Woodline Dr
- 485 Meadow Green Place
- 12388 Country Glen Ln
- 12204 Ladue Rd
- 15008 Spur Creek Rd
- 12182 Royal Valley Dr
- 362 Hibler Ct
- 12230 Blackheath Ct
- 8 Chasselle Ln
- 724 Questover Ln
- 327 Chasselle Ln
- 533 Randy Dr
- 11924 Santino Ct
- 11920 Old Ballas Rd Unit 202
- 5 Woodbridge Manor Rd
- 11906 Santino Ct
- 630 Emerson Rd Unit 206
- 319 Carlyle Lake Dr
- 920 Tempo Dr
